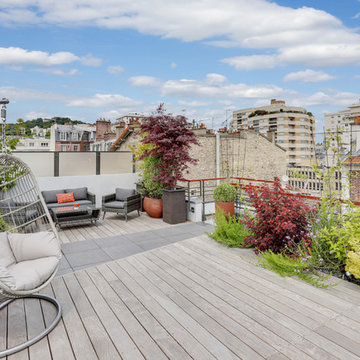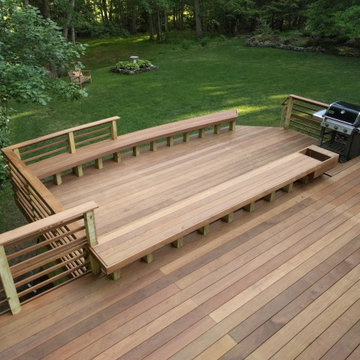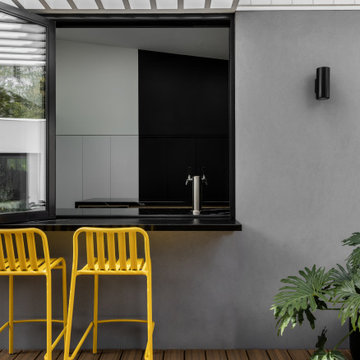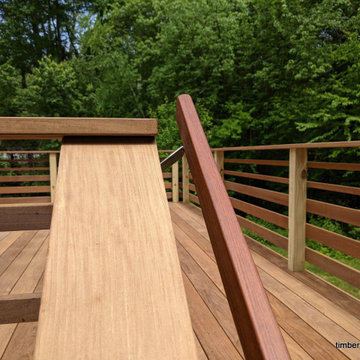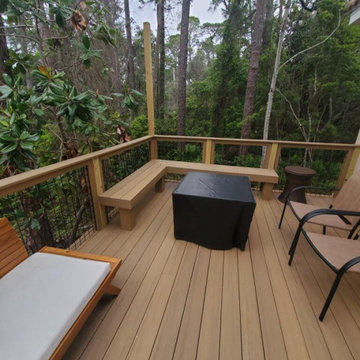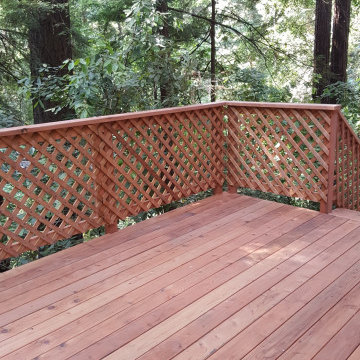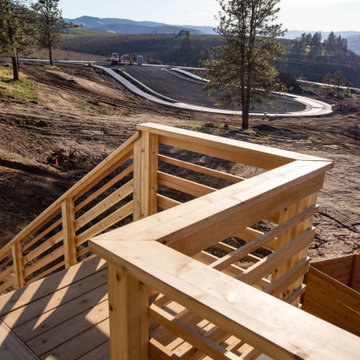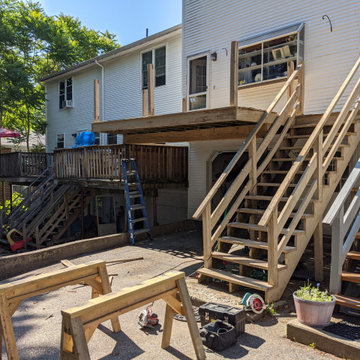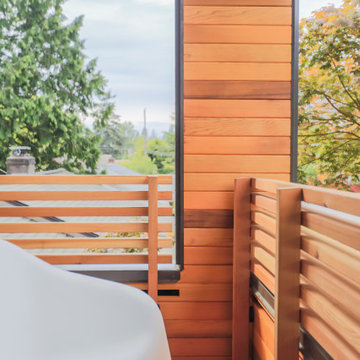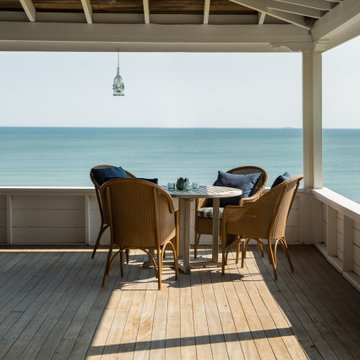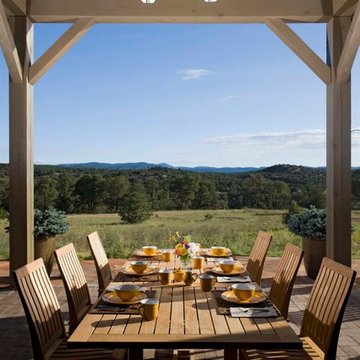2.235 Billeder af terrasse med gelænder i træ
Sorteret efter:
Budget
Sorter efter:Populær i dag
1 - 20 af 2.235 billeder
Item 1 ud af 2
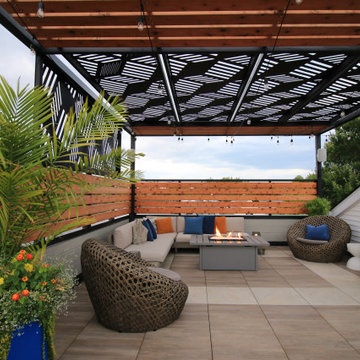
This cozy sanctuary has been transformed from a drab sun-blasted deck into an inspirational home-above-home get away! Our clients work and relax out here on the daily, and when entertaining is cool again, they plan to host friends in their beautiful new space. The old deck was removed, the roof was repaired and new paver flooring, railings, a pergola and gorgeous garden furnishings & features were installed to create a one of a kind urban escape.
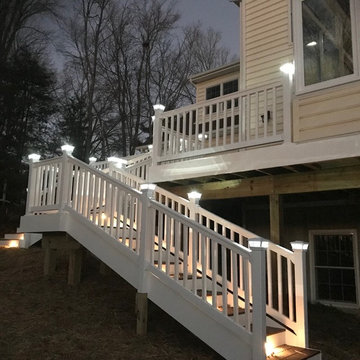
White Vinyl Solar light caps on custom Trex stairs with vinyl railings to deck. LED lights on stairs.
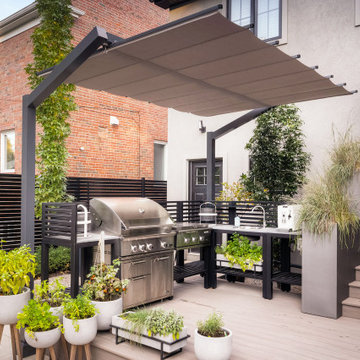
International Landscaping partnered with ShadeFX to provide shade to another beautiful outdoor kitchen in Toronto. A 12’x8’ freestanding canopy in a neutral Sunbrella Cadet Grey fabric was manufactured for the space.

Green wall and all plantings designed and installed by Bright Green (brightgreen.co.uk) | Decking by Luxe Projects London | Nillo Grey/Taupe Outdoor rug from Benuta | Copa garden lounge furniture set & Sacha burnt orange garden stool, both from Made.com | 'Regent' raw copper wall lights & Fulbrook rectangular mirror from gardentrading.co.uk
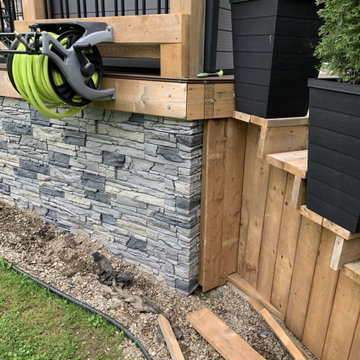
James selected GenStone's Northern Slate Stacked Stone panels, providing a simple, cost-effective solution that can be completed in a single weekend. James reports that he loves the results, and it is easy to see why.

At the rear of the home, a two-level Redwood deck built around a dramatic oak tree as a focal point, provided a large and private space.
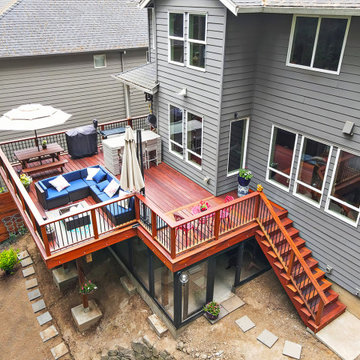
This beautiful Brazilian Cumaru picture-framed deck was built as a dry deck that sits over a closed-in workspace/shop for the homeowner. This project features aluminum balusters, low-voltage LED lighting featured around the perimeters and within the stairs, and also features a Chinese Statuette on the corner railing at the top of the stairs.
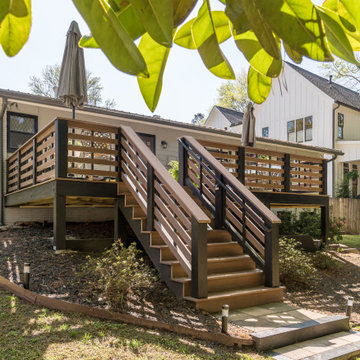
Our clients wanted a new deck footprint with a relocation of the steps down into their back yard. The increase in the square footage allows for a more comfortable entertaining area. This composite deck material is also low maintenance which was a must-have for our clients.
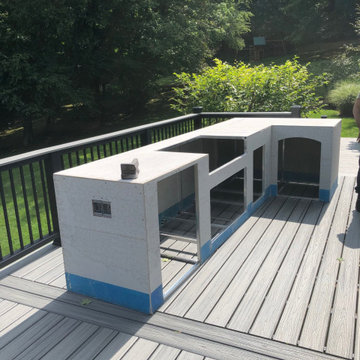
Outdoor Kitchen Design done by the Ring of Fire. Prior to adding in all appliances.
2.235 Billeder af terrasse med gelænder i træ
1
