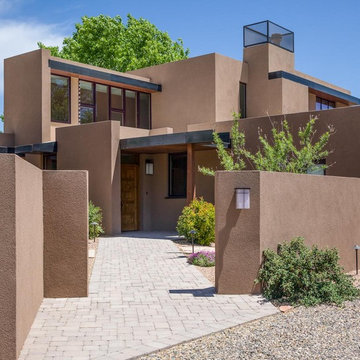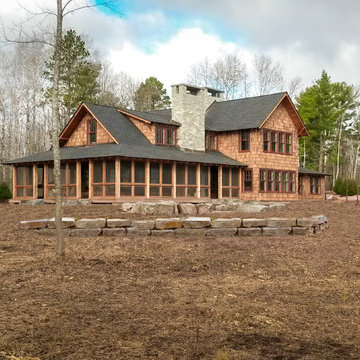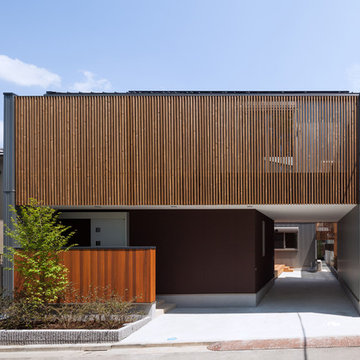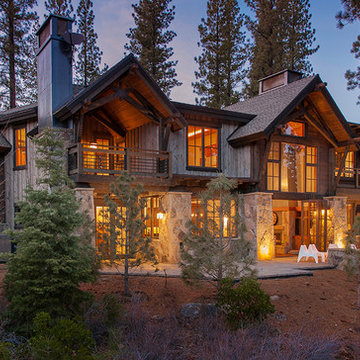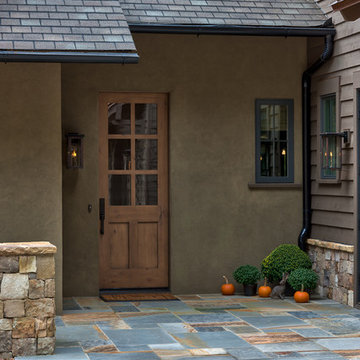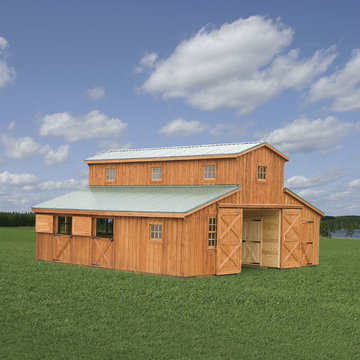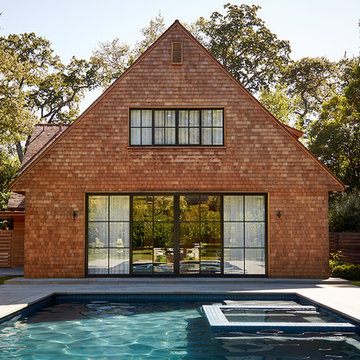5.061 Billeder af brunt brunt hus
Sorteret efter:
Budget
Sorter efter:Populær i dag
81 - 100 af 5.061 billeder
Item 1 ud af 3
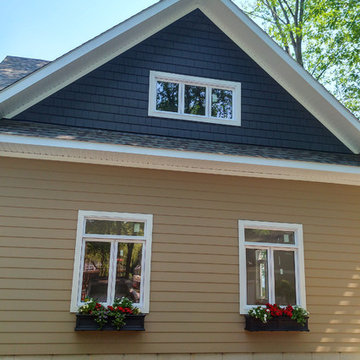
The colour combinations on this cottage are stunning ( Latte for the siding & Wrought Iron for the shakes)!! This cottage is done in Celect Cellular Composite Siding by Royal. Engineered to elevate your entire home (or cottage) exterior with gorgeous, virtually seamless looks, Celect is durable, virtually maintenance free and compatible with any home design! And the combination of horizontal, board and batten and shakes really had such great curb appeal!
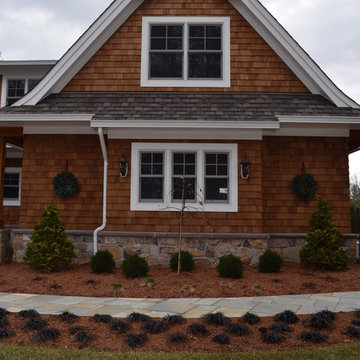
Maintaining the Lake House Feel
This homeowner came into Braen Supply looking for advice on choosing a stone to match his lake house. With cedar shake siding already in place the benefits of using warmer earth tones to keep the lake house feel in place was discussed.
To compliment the project the homeowner was looking for a patio and walkway stone that would pair perfectly with the thin veneer that was chosen for the landscape and retaining walls. Norwegian Buff was the perfect match for the area around the pool as well as for the walkway leading to the home.
Working With the Experts
The experts at Braen Supply were able to find the perfect material to meet the homeowner’s needs and then used that to find materials for the facade, patio, walkway and steps. Together they were able to achieve the perfect blend of colors and stones to keep the lake house look and feel the homeowner loved.
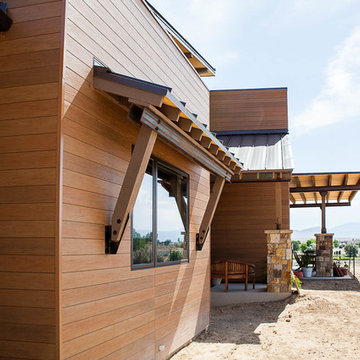
R.G. Cowan Design / Fluid Design Workshop
Location: Grand Junction, CO, USA
Completed in 2017, the Bookcliff Modern home was a design-build collaboration with Serra Homes of Grand Junction. R.G Cowan Design Build and the Fluid Design Workshop completed the design, detailing, custom fabrications and installations of; the timber frame exterior and steel brackets, interior stairs, stair railings, fireplace concrete and steel and other interior finish details of this contemporary modern home.
Modern contemporary exterior home design with wood and stone siding, black trim and window awnings.
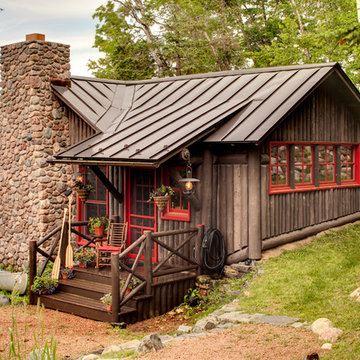
The classic Adirondack palette of dark brown and red was utilized for the exterior of the cabins.
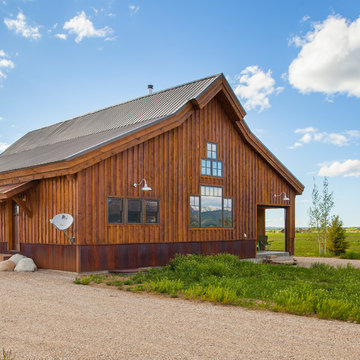
Sand Creek Post & Beam Traditional Wood Barns and Barn Homes
Learn more & request a free catalog: www.sandcreekpostandbeam.com
5.061 Billeder af brunt brunt hus
5
