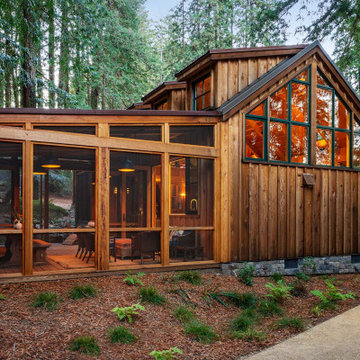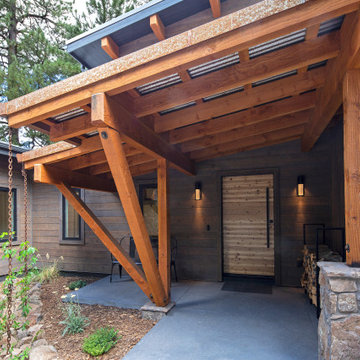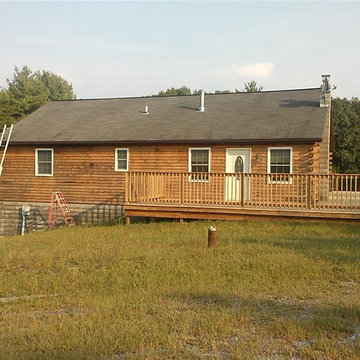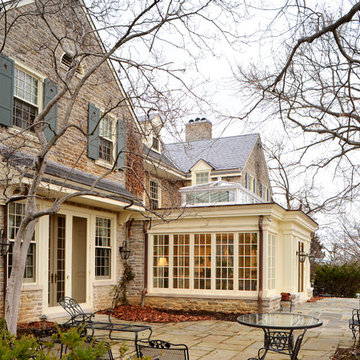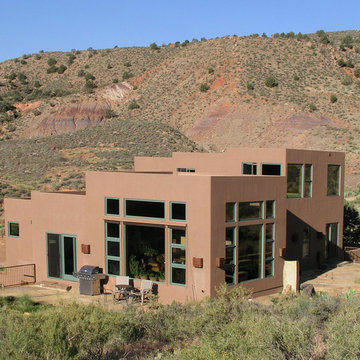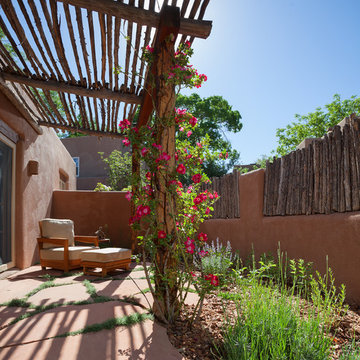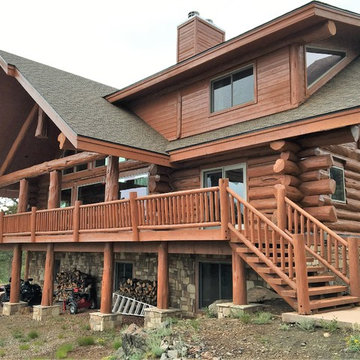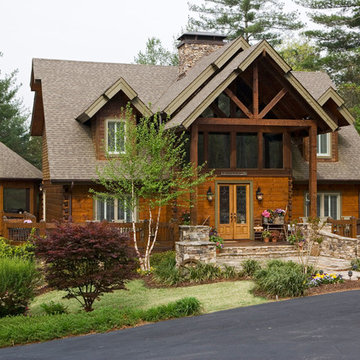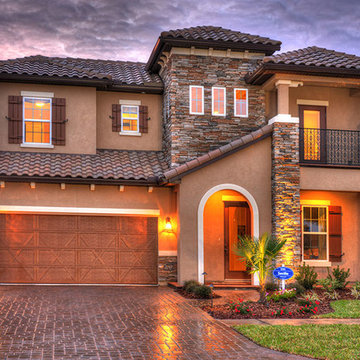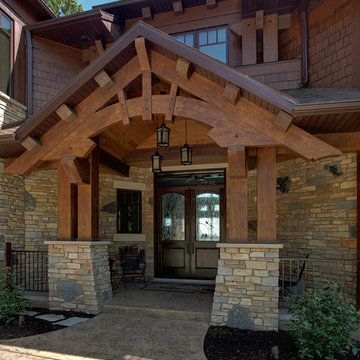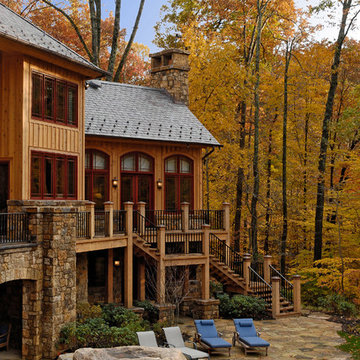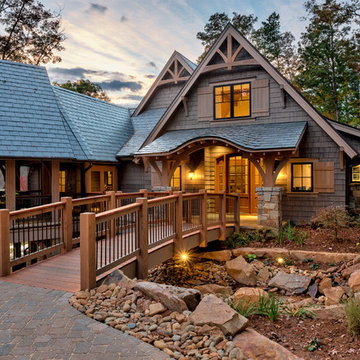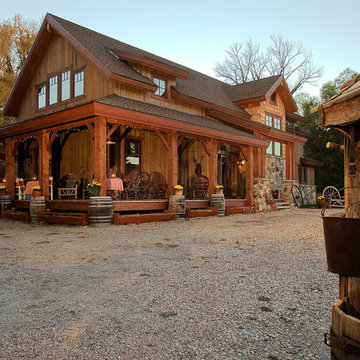5.061 Billeder af brunt brunt hus
Sorteret efter:
Budget
Sorter efter:Populær i dag
121 - 140 af 5.061 billeder
Item 1 ud af 3

A traditional style home that sits in a prestigious West Bend subdiviison. With its many gables and arched entry it has a regal southern charm upon entering. The lower level is a mother-in-law suite with it's own entrance and a back yard pool area. It sets itself off with the contrasting James Hardie colors of Rich Espresso siding and Linen trim and Chilton Woodlake stone blend.
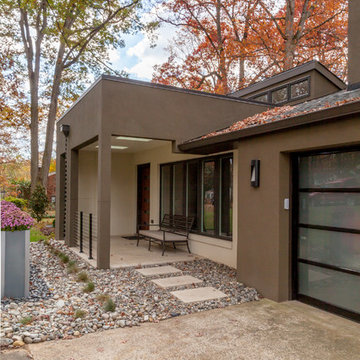
The front exterior of the house had a total make over which included frosted glass garage door, ribbon windows, cable railings and rock landscape to completely transform from the old traditional style to the new modern style.
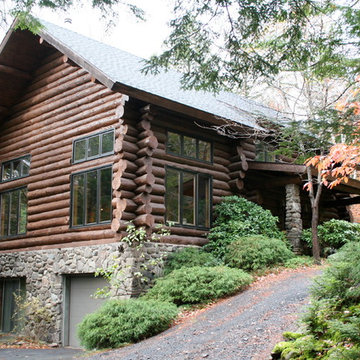
This Woodstock, NY Home has been featured in Log home living magazine and Cabin Fever a table top book. This is a "Swedish cope", Custom built "Log Home", and use
of mostly "natural materials",
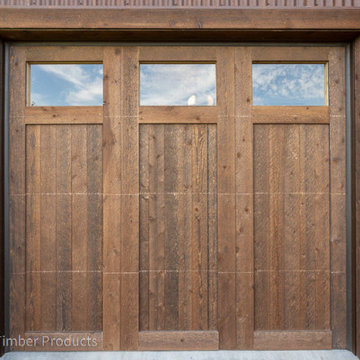
Products: ranchwood™ in tackroom in circle sawn texture, for the trim, siding, soffit, fascia, and timbers all in cedar.
Product Use: 1x4,1x6, and 1x10 shiplap profile in tackroom color with circle sawn texture. 1x4,1x6 square edge material for window, door, and corner trim all in tackroom circle sawn. Gable accent 2x8 and 2x4 in tackroom color. Soffit material is the Breckenridge plywood 5/8”x4x8 tackroom color.
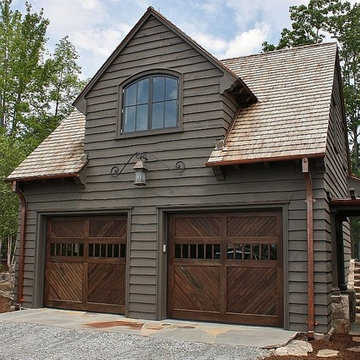
A charming Shingle style cottage perched atop a unique hilltop site overlooking Lake Keowee. Carefully designed to maximize the stunning views, this home is seamlessly integrated with its surroundings through an abundance of outdoor living space, including extensive porches and garden areas, a pool and terrace, a summer kitchen and arched stone veranda. On the exterior, a combination of stone, wavy edge and shingle siding are complemented by a cedar shingle roof. The interior features hand-scraped walnut floors, plaster walls, cypress cabinets, a limestone fireplace and walnut and mahogany doors. Old world details like swooping roofs, massive stone arches, and custom ironwork and lighting, help make this home special.
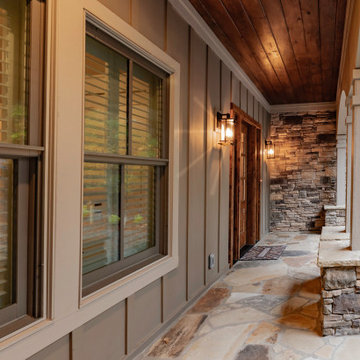
This Craftsman lake view home is a perfectly peaceful retreat. It features a two story deck, board and batten accents inside and out, and rustic stone details.
5.061 Billeder af brunt brunt hus
7
