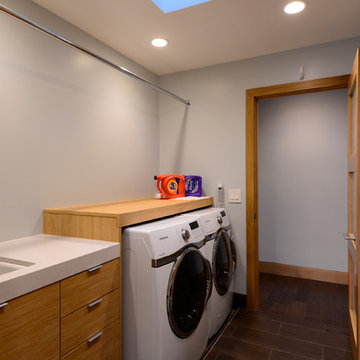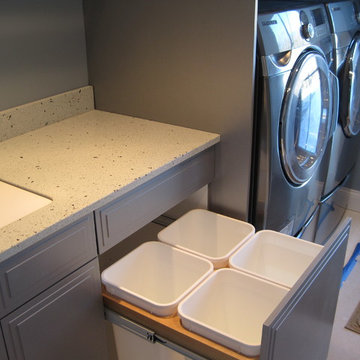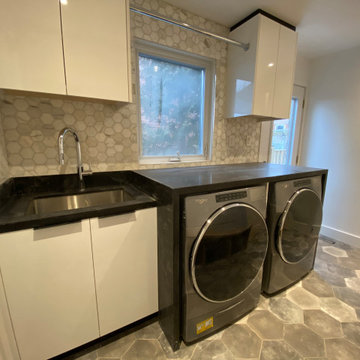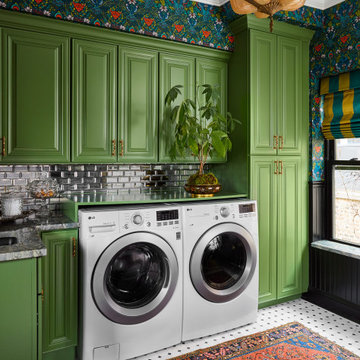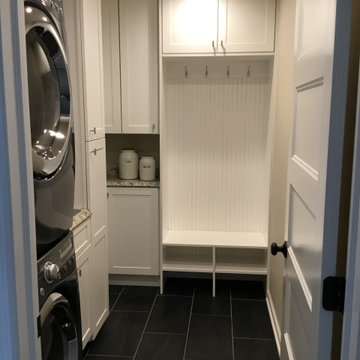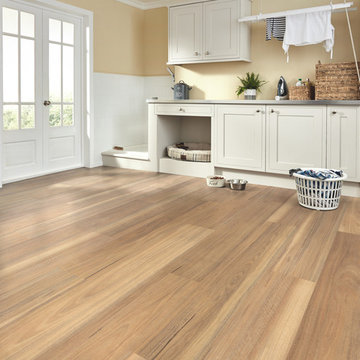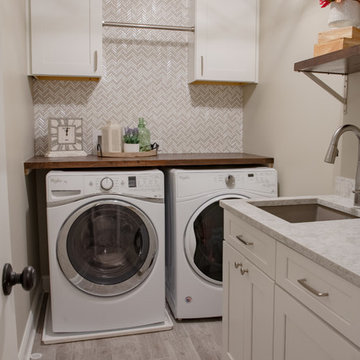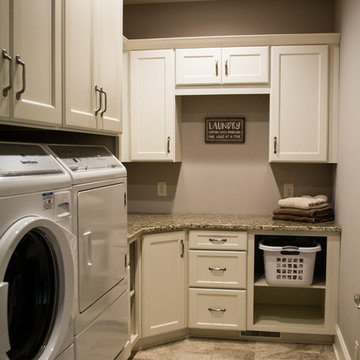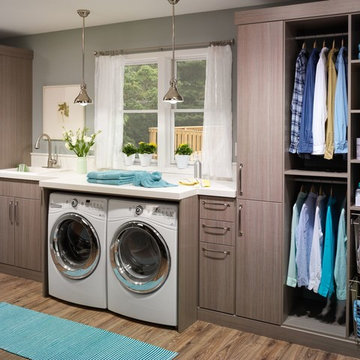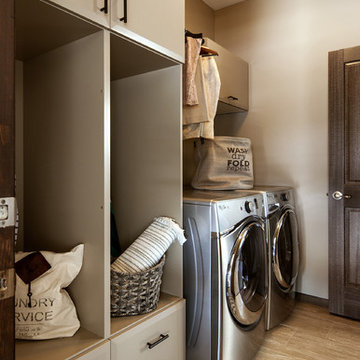31.644 Billeder af brunt bryggers
Sorteret efter:
Budget
Sorter efter:Populær i dag
2041 - 2060 af 31.644 billeder
Item 1 ud af 2
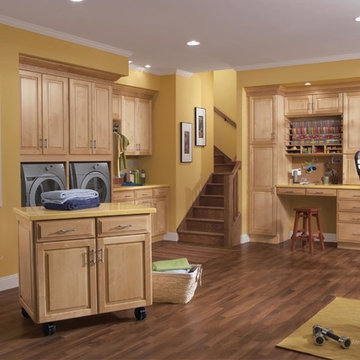
Crafts. Laundry. Sewing. This room gives you lots of space to work and smart ways to keep everything organized.
In the craft zone, we created a workspace with a Desk Knee Drawer Cabinet. Above it, dowels and open shelving are a great place to store wrapping paper and supplies. Next to the desk, a Pull-out Table creates instant additional workspace. It’s a perfect place to use your sewing machine, to wrap gifts and more.
We also added smart storage solutions with Door Storage, Spice Drawer Cabinets, a Cutlery Divider Kit and a Utility Cabinet with Pull-out Waste Basket Kit.
Our laundry zone features a Pull-out Ironing Board. When not in use, it looks like a drawer. It’s the perfect alternative to bulky, cumbersome, hard-to-store ironing boards.
Plus, a Floating Island Base gives you added workspace and storage wherever and whenever you need it.
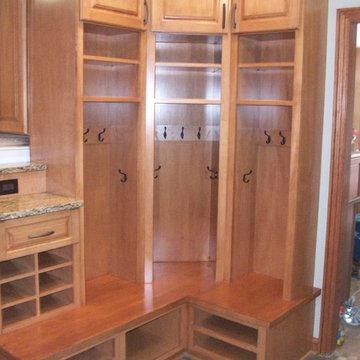
This custom designed mudroom, laundry room has a space for everything. The built in cabinets feature lockers for each child, a work space, a space for a bonus refrigerator, and a built in charging station so electronics can be charging out of site. The tile floor, granite counters, and thoughtful design make this space beautiful and functional.
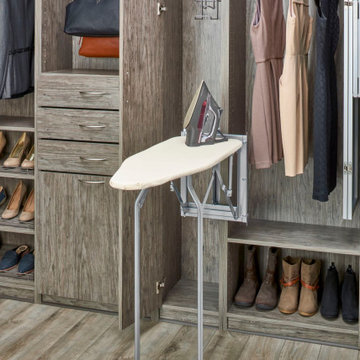
When there's no time to run to the laundry room and dig out the ironing board, Sidelines by Rev-A-Shelf comes to the rescue! Now there's room for the ironing board right in the closet with your clothes. Hugging a vertical panel, our space-saving, patented, Deluxe Elite Swivel ironing board is available at a moment's notice to help "perfect" your day's outfit. In a snap you can slide it out, swivel and lower the unit into position. Iron not included! And since every closet space is different, our super-slim ironing board can be swiveled into several positions within a 90-degree radius of its mounting panel. From perpendicular to parallel, adjust it to the position that best suits you!
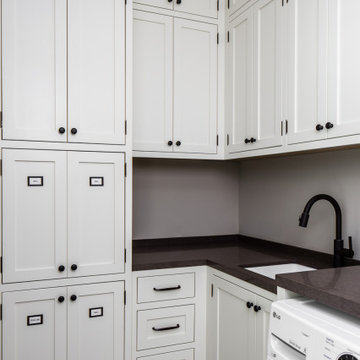
Huge storage cabinets and a side by side front load washer/dryer make for a practical and useful laundry space. Ample counter above the machines allows folding clothing, and full-height cabinet storage accommodates a vast array of utility room needs. White shaker cabinets are detailed with dark pulls and barrel hinges as a throw-back to old-school carpenter-built cabinetry.

Cabinetry: Showplace EVO
Style: Concord
Finish: (Cabinetry/Panels) Paint Grade/Dovetail; (Shelving/Bench Seating) Hickory Cognac
Countertop: Solid Surface Unlimited – Snowy River Quartz
Hardware: Richelieu – Transitional Metal Pull in Antique Nickel
Sink: Blanco Precis in Truffle
Faucet: Delta Signature Pull Down in Chrome
All Tile: (Customer’s Own)
Designer: Andrea Yeip
Interior Designer: Amy Termarsch (Amy Elizabeth Design)
Contractor: Langtry Construction, LLC

Remodeler: Michels Homes
Interior Design: Jami Ludens, Studio M Interiors
Cabinetry Design: Megan Dent, Studio M Kitchen and Bath
Photography: Scott Amundson Photography

Remodeler: Michels Homes
Interior Design: Jami Ludens, Studio M Interiors
Cabinetry Design: Megan Dent, Studio M Kitchen and Bath
Photography: Scott Amundson Photography

We love it when a home becomes a family compound with wonderful history. That is exactly what this home on Mullet Lake is. The original cottage was built by our client’s father and enjoyed by the family for years. It finally came to the point that there was simply not enough room and it lacked some of the efficiencies and luxuries enjoyed in permanent residences. The cottage is utilized by several families and space was needed to allow for summer and holiday enjoyment. The focus was on creating additional space on the second level, increasing views of the lake, moving interior spaces and the need to increase the ceiling heights on the main level. All these changes led for the need to start over or at least keep what we could and add to it. The home had an excellent foundation, in more ways than one, so we started from there.
It was important to our client to create a northern Michigan cottage using low maintenance exterior finishes. The interior look and feel moved to more timber beam with pine paneling to keep the warmth and appeal of our area. The home features 2 master suites, one on the main level and one on the 2nd level with a balcony. There are 4 additional bedrooms with one also serving as an office. The bunkroom provides plenty of sleeping space for the grandchildren. The great room has vaulted ceilings, plenty of seating and a stone fireplace with vast windows toward the lake. The kitchen and dining are open to each other and enjoy the view.
The beach entry provides access to storage, the 3/4 bath, and laundry. The sunroom off the dining area is a great extension of the home with 180 degrees of view. This allows a wonderful morning escape to enjoy your coffee. The covered timber entry porch provides a direct view of the lake upon entering the home. The garage also features a timber bracketed shed roof system which adds wonderful detail to garage doors.
The home’s footprint was extended in a few areas to allow for the interior spaces to work with the needs of the family. Plenty of living spaces for all to enjoy as well as bedrooms to rest their heads after a busy day on the lake. This will be enjoyed by generations to come.
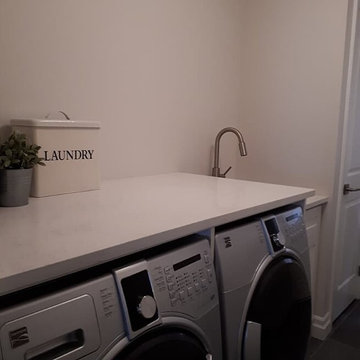
What started out as a kitchen renovation turned into a whole house renovation for these clients. We installed a custom White Kitchen with a Cambria Torquay countertop, a subway style backsplash with Antique Nickle hardware. We installed a Hand scraped Engendered Hardwood floor throughout the main floor as well as up the stairs. We then replaced the pillars and posts and painted them a nice white and re-stained the hand rail. We built a stack stone fireplace with a live edge mantel. We then moved onto the bathrooms with new vanities, tiles, freestanding tubs, Caesarstone countertops with square undermount sinks, faucets, lighting and mirrors. We then finished off in the laundry room to build in the washer and dryer with a Cambria countertop and custom cabinetry.
31.644 Billeder af brunt bryggers
103
