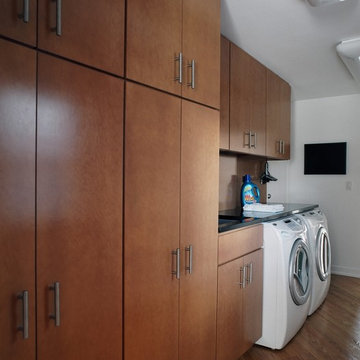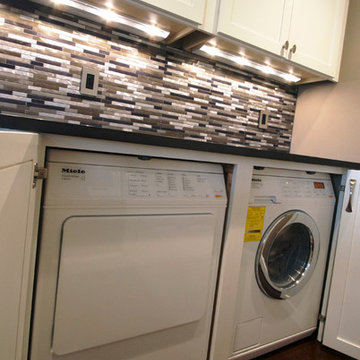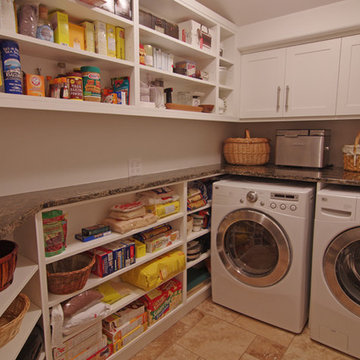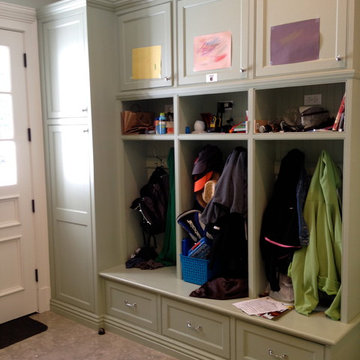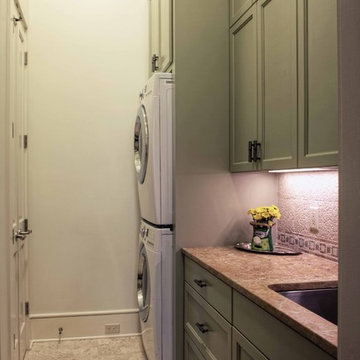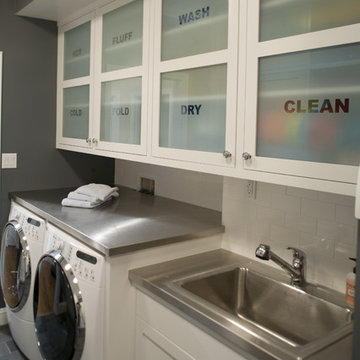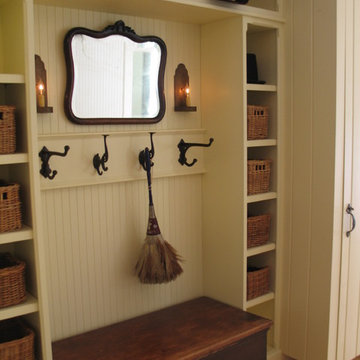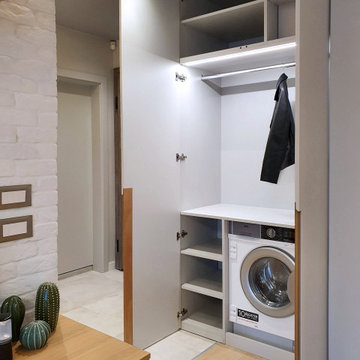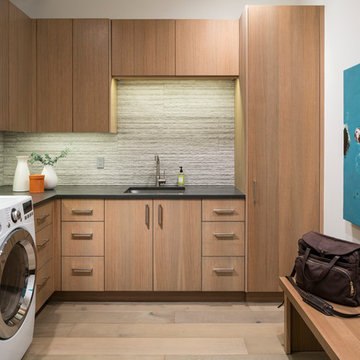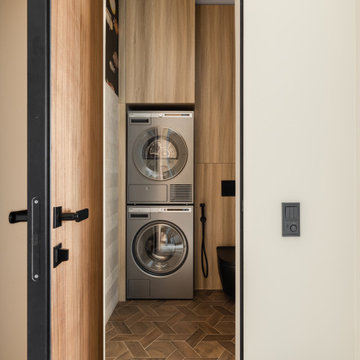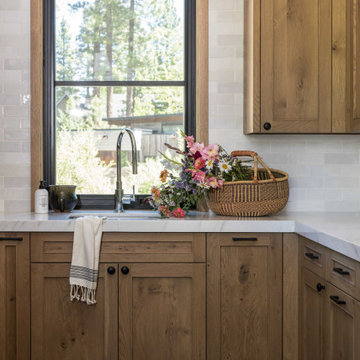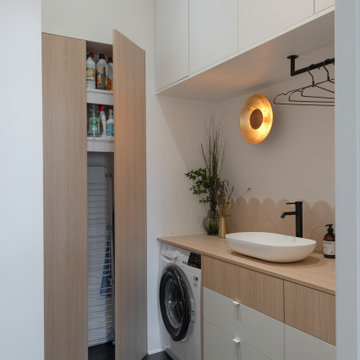31.573 Billeder af brunt bryggers
Sorteret efter:
Budget
Sorter efter:Populær i dag
2061 - 2080 af 31.573 billeder
Item 1 ud af 2
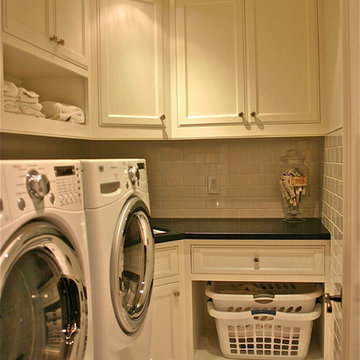
Laundry, face frame, inset, white lacquer, furniture grade.
Dhasti Williams
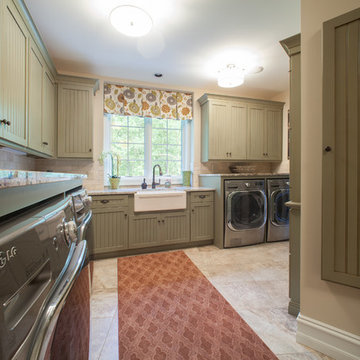
With the countless hours we spend in our laundry rooms, this space should be as functional and beautiful as possible. This space is located directly off the kitchen for convenience. Complete with “loads” of intricately detailed custom cabinetry in a classic beadboard style. Cabinets were custom painted in a sage green with light distressing and glazing giving a warm feel. This dream laundry/mud room features 2 washers and 2 dryers with cabinetry surrounds, a farm sink with granite countertops and a limestone backsplash. Several pullout laundry bins under a laundry chute and a pull-down ironing board were custom built. A large information unit was incorporated to meet the needs of our clients and include everything to keep a busy family organized. The one of a kind unit includes a corkboard, whiteboard, small cubbies, flip-out organizers, pencil trays and individual pullout. Built-in cubbies matching the cabinets with hooks are also a part of this laundry room design. Who said doing laundry had to be boring?
Hall Of Portraits
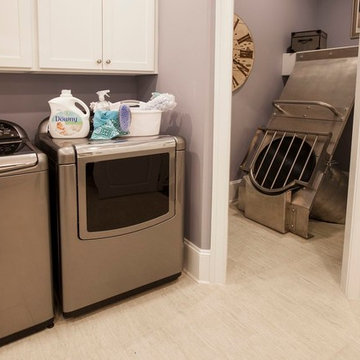
Who wouldn't want a slide going to the game room in the basement?! It's also an easy way to get out of doing laundry! (Designed by Artisan Design Group)
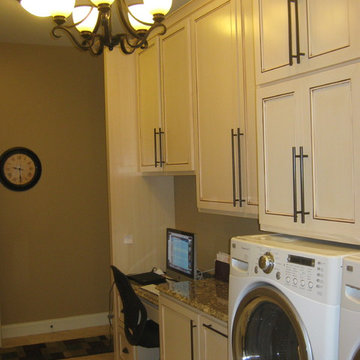
Lavish laundry provides this mom a "command center" to run the household- built in dry erase board, computer work station & lots of storage make this laundry multi-functioning.

Tired of doing laundry in an unfinished rugged basement? The owners of this 1922 Seward Minneapolis home were as well! They contacted Castle to help them with their basement planning and build for a finished laundry space and new bathroom with shower.
Changes were first made to improve the health of the home. Asbestos tile flooring/glue was abated and the following items were added: a sump pump and drain tile, spray foam insulation, a glass block window, and a Panasonic bathroom fan.
After the designer and client walked through ideas to improve flow of the space, we decided to eliminate the existing 1/2 bath in the family room and build the new 3/4 bathroom within the existing laundry room. This allowed the family room to be enlarged.
Plumbing fixtures in the bathroom include a Kohler, Memoirs® Stately 24″ pedestal bathroom sink, Kohler, Archer® sink faucet and showerhead in polished chrome, and a Kohler, Highline® Comfort Height® toilet with Class Five® flush technology.
American Olean 1″ hex tile was installed in the shower’s floor, and subway tile on shower walls all the way up to the ceiling. A custom frameless glass shower enclosure finishes the sleek, open design.
Highly wear-resistant Adura luxury vinyl tile flooring runs throughout the entire bathroom and laundry room areas.
The full laundry room was finished to include new walls and ceilings. Beautiful shaker-style cabinetry with beadboard panels in white linen was chosen, along with glossy white cultured marble countertops from Central Marble, a Blanco, Precis 27″ single bowl granite composite sink in cafe brown, and a Kohler, Bellera® sink faucet.
We also decided to save and restore some original pieces in the home, like their existing 5-panel doors; one of which was repurposed into a pocket door for the new bathroom.
The homeowners completed the basement finish with new carpeting in the family room. The whole basement feels fresh, new, and has a great flow. They will enjoy their healthy, happy home for years to come.
Designed by: Emily Blonigen
See full details, including before photos at https://www.castlebri.com/basements/project-3378-1/

In the practical utility/boot room a Dekton worktop was used and the cupboards were sprayed Hague Blue from Farrow and Ball. The gold sink and tap create a contrast and warmth.
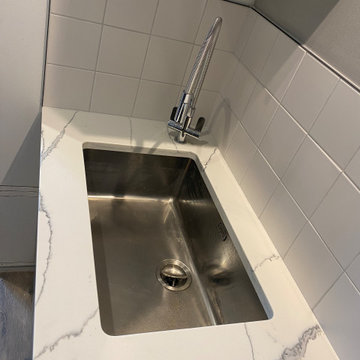
We created this secret room from the old garage, turning it into a useful space for washing the dogs, doing laundry and exercising - all of which we need to do in our own homes due to the Covid lockdown. The original room was created on a budget with laminate worktops and cheap ktichen doors - we recently replaced the original laminate worktops with quartz and changed the door fronts to create a clean, refreshed look. The opposite wall contains floor to ceiling bespoke cupboards with storage for everything from tennis rackets to a hidden wine fridge. The flooring is budget friendly laminated wood effect planks. The washer and drier are raised off the floor for easy access as well as additional storage for baskets below.
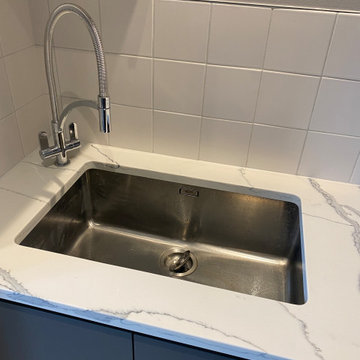
We created this secret room from the old garage, turning it into a useful space for washing the dogs, doing laundry and exercising - all of which we need to do in our own homes due to the Covid lockdown. The original room was created on a budget with laminate worktops and cheap ktichen doors - we recently replaced the original laminate worktops with quartz and changed the door fronts to create a clean, refreshed look. The opposite wall contains floor to ceiling bespoke cupboards with storage for everything from tennis rackets to a hidden wine fridge. The flooring is budget friendly laminated wood effect planks. The washer and drier are raised off the floor for easy access as well as additional storage for baskets below.
31.573 Billeder af brunt bryggers
104
