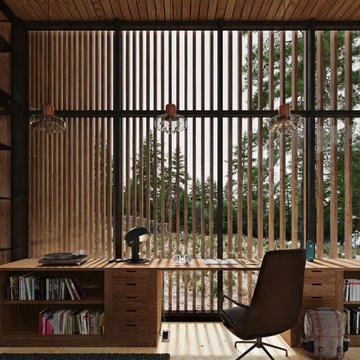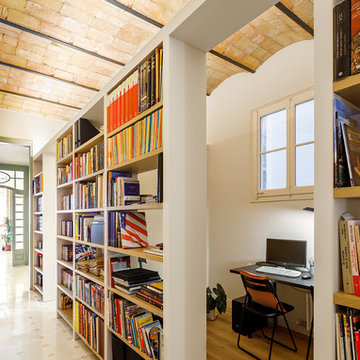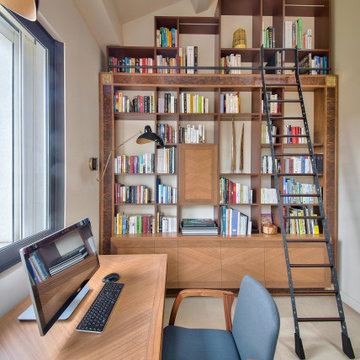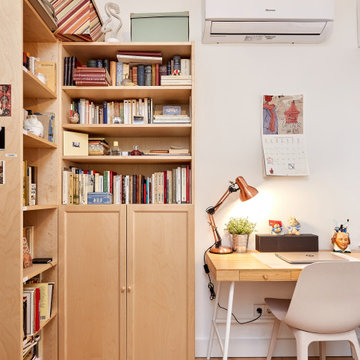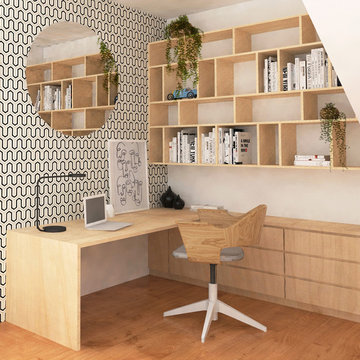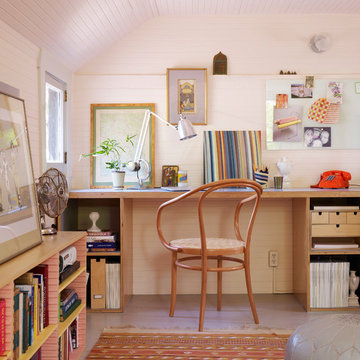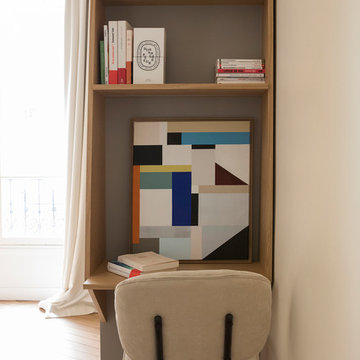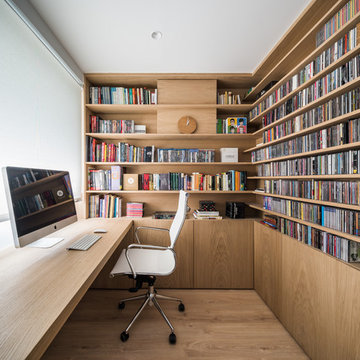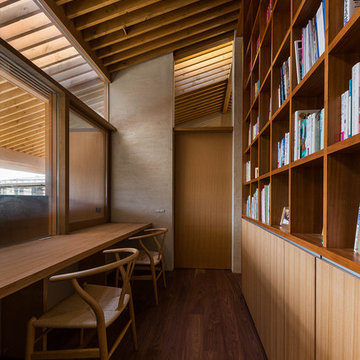76.486 Billeder af brunt hjemmekontor
Sorteret efter:
Budget
Sorter efter:Populær i dag
61 - 80 af 76.486 billeder
Item 1 ud af 2
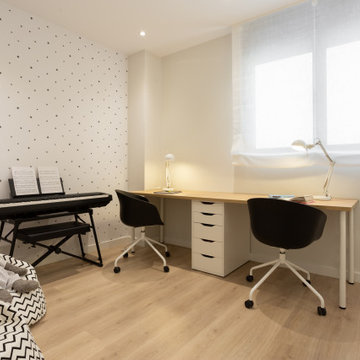
El otro dormitorio destinado para las niñas, se dispuso como sala de estudio, con un gran escritorio, espacio para su piano y añadimos dos pufs en zig zag blancos y negro para relajarse. Aunque las niñas tienen menos de 10 años, los colores no tienen edad ni género y el blanco y el negro son sus colores favoritos, y los que elegimos para esta estancia, añadiendo la madera, que aporta calidez.
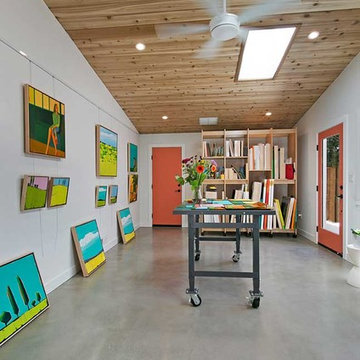
Gayler Design Build began transforming Nancy’s home to include a spacious 327 square foot functional art studio. The home addition was designed with large windows, skylights and two exterior glass doors to let in plenty of natural light. The floor is finished in polished, smooth concrete with a beautiful eye-catching v-rustic cedar ceiling and ample wall space to hang her masterpieces.

Ristrutturazione completa di residenza storica in centro Città. L'abitazione si sviluppa su tre piani di cui uno seminterrato ed uno sottotetto
L'edificio è stato trasformato in abitazione con attenzione ai dettagli e allo sviluppo di ambienti carichi di stile. Attenzione particolare alle esigenze del cliente che cercava uno stile classico ed elegante.

Since the owner works from home, her office needed to reflect her personality and provide inspiration through color and light.
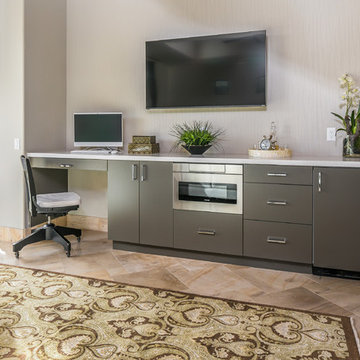
This dramatic contemporary complete home remodel in DC Ranch is a testament to the detailed vision of the client who had everything specified to a level rarely seen. We had a very tight timeline to bring this custom home remodel together from start to finish before the Holidays and we are proud to say we met our deadline! A complete gut and replacement of the kitchen, all bathrooms, laundry, and the casita was completed in about 11 weeks giving this 18-year-old home a new vibrant beginning.
76.486 Billeder af brunt hjemmekontor
4
