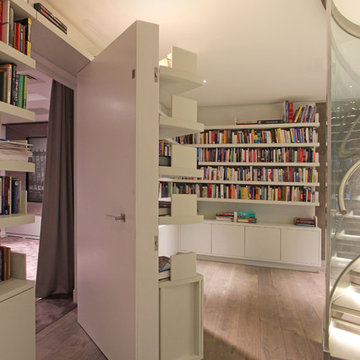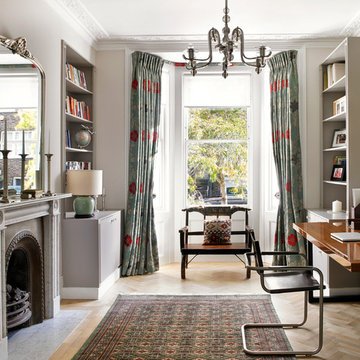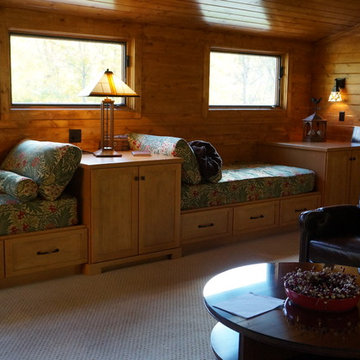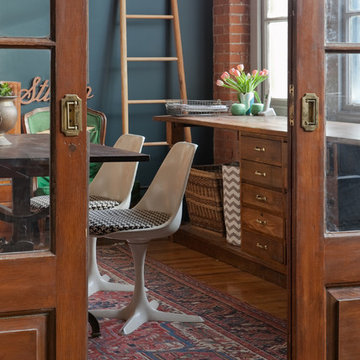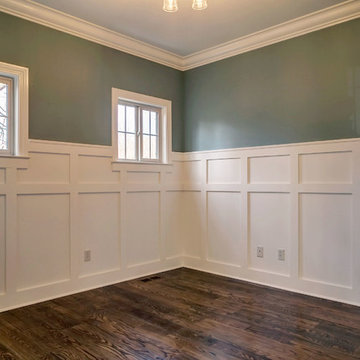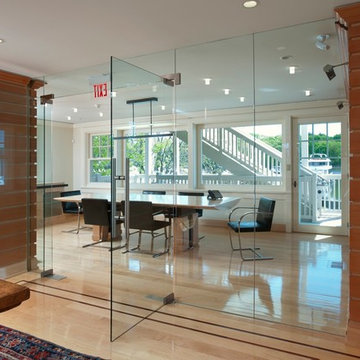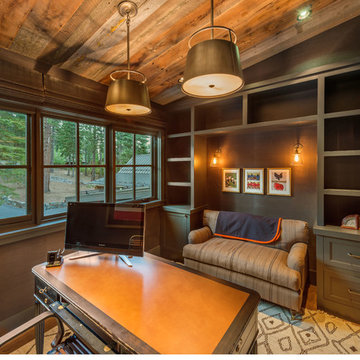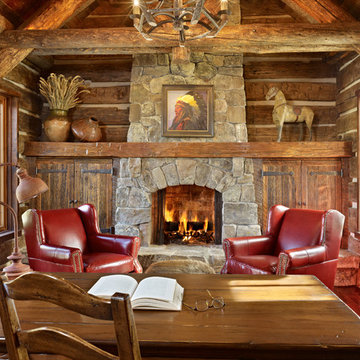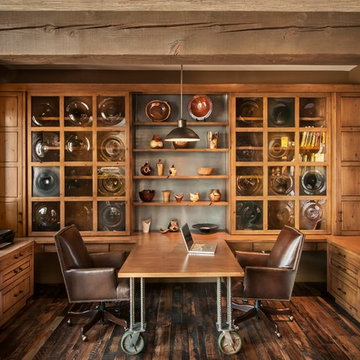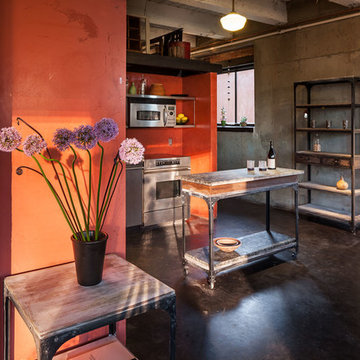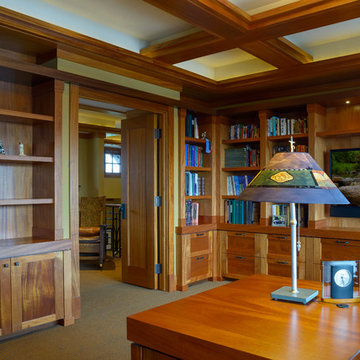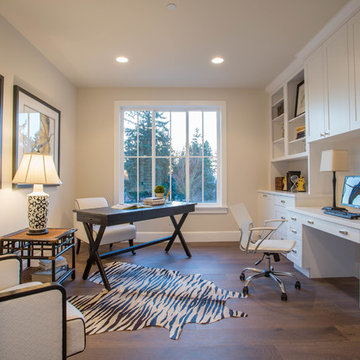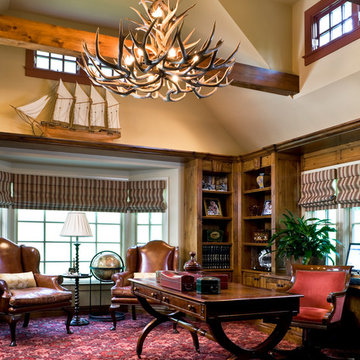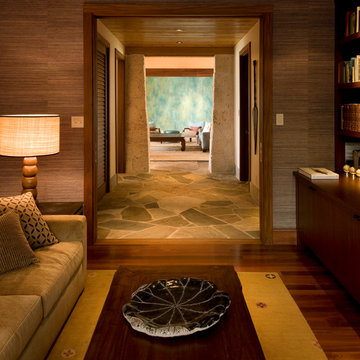76.467 Billeder af brunt hjemmekontor
Sorteret efter:
Budget
Sorter efter:Populær i dag
141 - 160 af 76.467 billeder
Item 1 ud af 2

A nook with a comfortable, sophisticated daybed in your study gives you a place to get inspiration and also doubles as a guest room. See in Bluffview, a Dallas community.
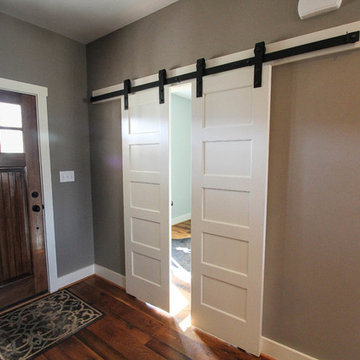
Beautiful barn wood flooring compliment this open single level living home. Barn Door style door to the first floor study off of the foyer. Fiber glass front door stained to mimic wood.
e.g. Photography by Manon Roderick
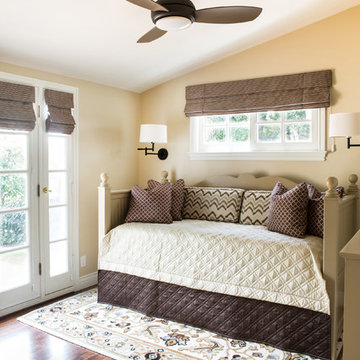
The dog’s favorite room in the house. An existing daybed was painted and custom bedding and roman shades were made to update this room. A custom area rug ass softness to the masculine office space. A new dark stain desk was built-in with a custom bulletin board behind. Photography by: Erika Bierman
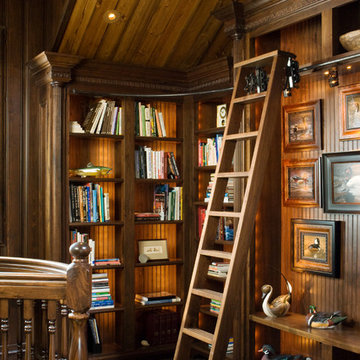
The rolling library ladder allows for easier accessibility to top shelves, and incorporates some old world elements that really makes this space feel timeless.
Architectural services provided by: Kibo Group Architecture (Part of the Rocky Mountain Homes Family of Companies)
Photos provided by: Longviews Studios
Construction services provided by: Malmquist Construction.
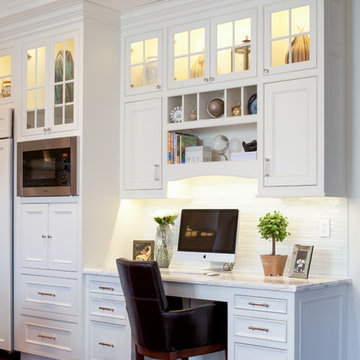
Built-in work station in open concept kitchen and dining room remodel.
Custom white cabinets with glass front doors and built-in lighting. Custom storage nooks and hidden electrical outlets. Hardwood floors, white trim and copper coffered ceiling.
76.467 Billeder af brunt hjemmekontor
8

