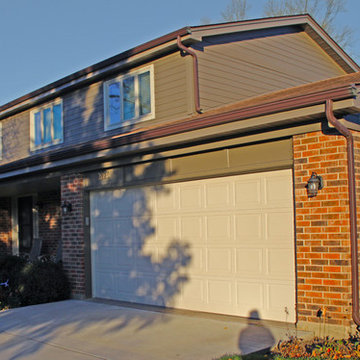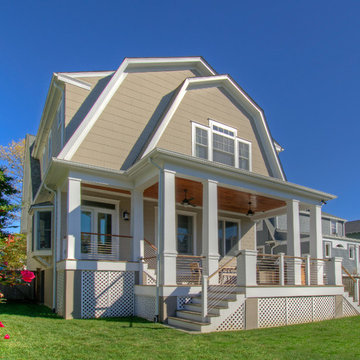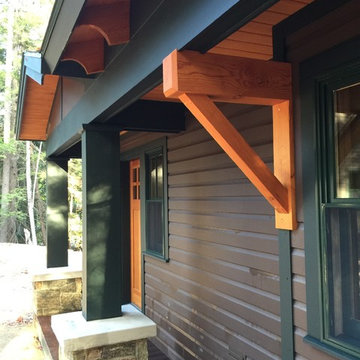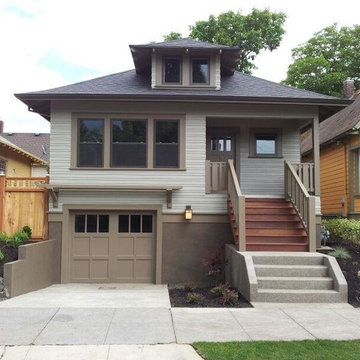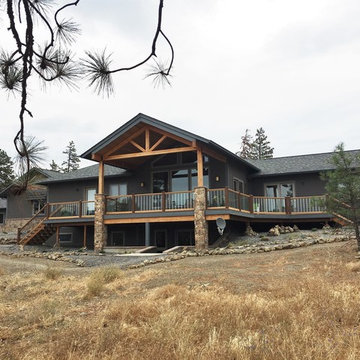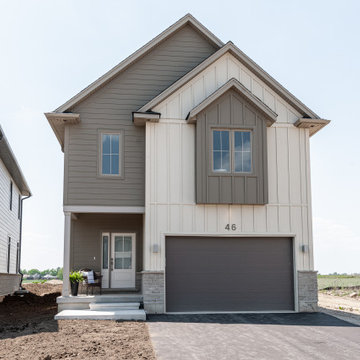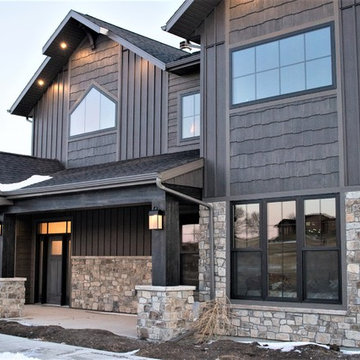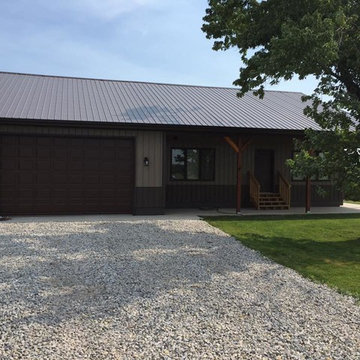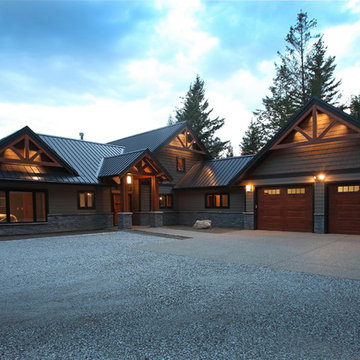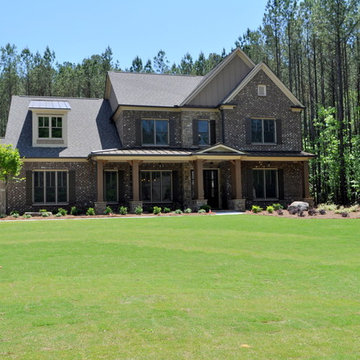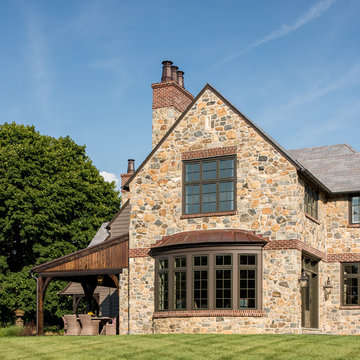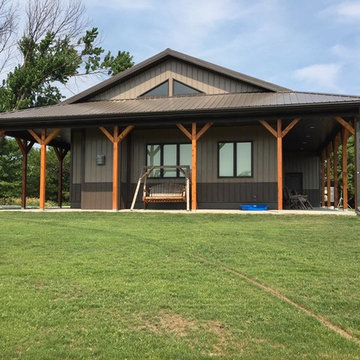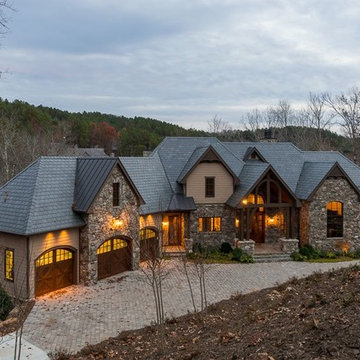1.786 Billeder af brunt hus med facadebeklædning i fibercement
Sorteret efter:
Budget
Sorter efter:Populær i dag
201 - 220 af 1.786 billeder
Item 1 ud af 3
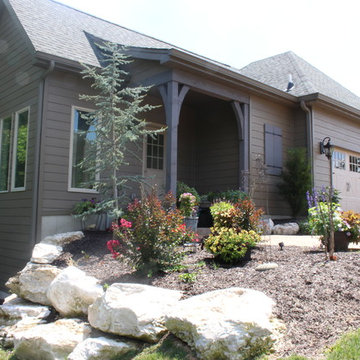
This home was sided with James Hardie Cedarmill siding. The color is Timberbark with a 7 inch reveal.
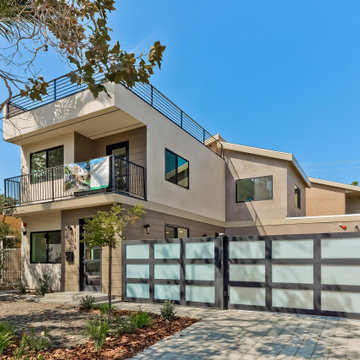
Contermporary home with large roof decks and balconies clad in integrally colored stucco with square channel siding.
Sliding driveway gate evokes a shoji screen, creating private outdoor space sheltered from street. Drought tolerant landscape with drip irrigation and mulch conserves water and reduces maintenance.
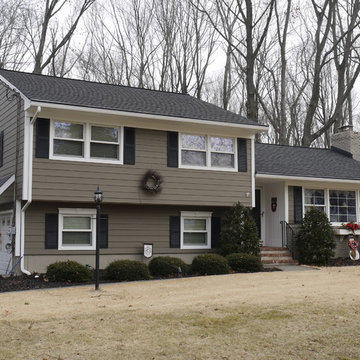
HardiePlank Cedarmill 7" Exposure (Timberbark)
NT3 Trim 5/4 (Arctic White)
GAF Timberline HD (Pewter Gray)
5" Gutters & Downspouts
MidAmerica Louvered Shutters (Black)
Installed by American Home Contractors, Florham Park, NJ
Property located in Berkeley Heights, NJ
www.njahc.com
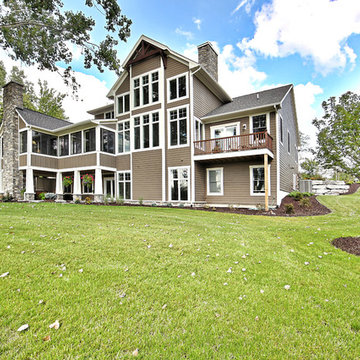
Nestled back against Michigan's Cedar Lake and surrounded by mature trees, this Cottage Home functions wonderfully for it's active homeowners. The 5 bedroom walkout home features spacious living areas, all-seasons porch, craft room, exercise room, a bunkroom, a billiards room, and more! All set up to enjoy the outdoors and the lake.
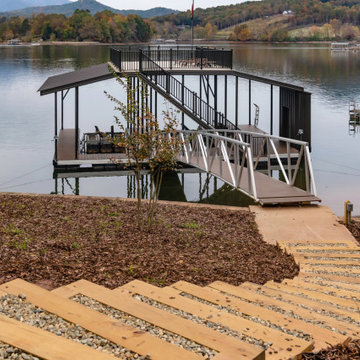
This Craftsman lake view home is a perfectly peaceful retreat. It features a two story deck, board and batten accents inside and out, and rustic stone details.
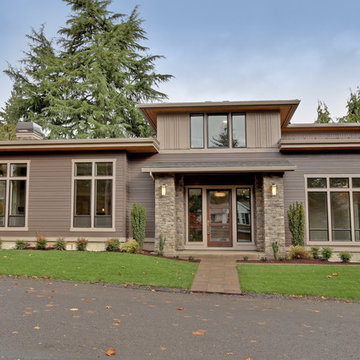
This is a unique, high performance home designed for an existing lot in an exclusive neighborhood, featuring 4,800 square feet with a guest suite or home office on the main floor; basement with media room, bedroom, bathroom and storage room; upper level master suite and two other bedrooms and bathrooms. The great room features tall ceilings, boxed beams, chef's kitchen and lots of windows. The patio includes a built-in bbq.
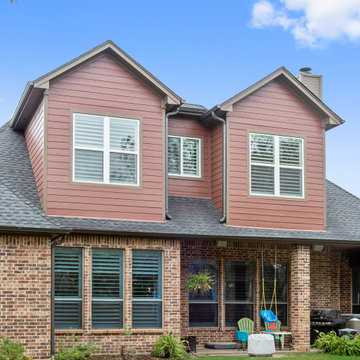
In order to create the head room needed for the spaces our clients hoped to gain, we designed two primary gabled dormers, with a center shed connection. These created the space for the new guest bedroom, exercise nook and study area off the playroom.
1.786 Billeder af brunt hus med facadebeklædning i fibercement
11
