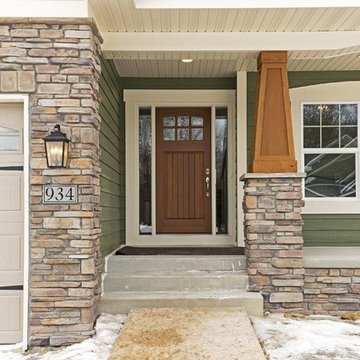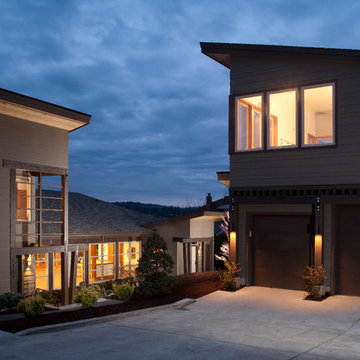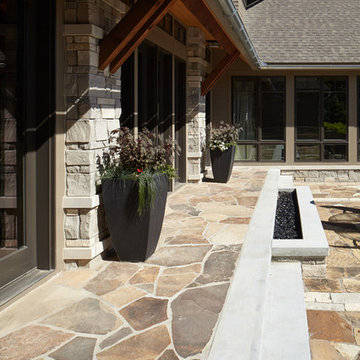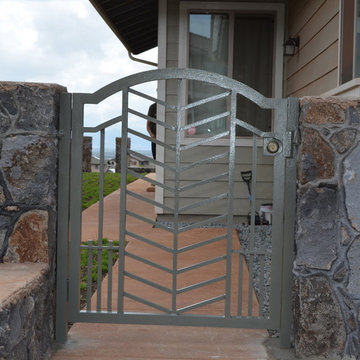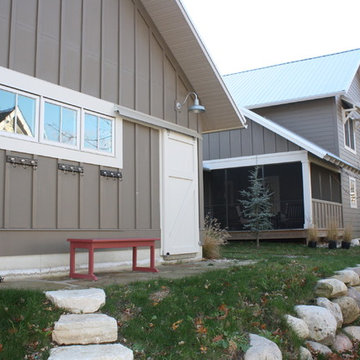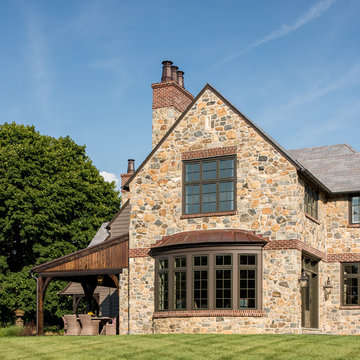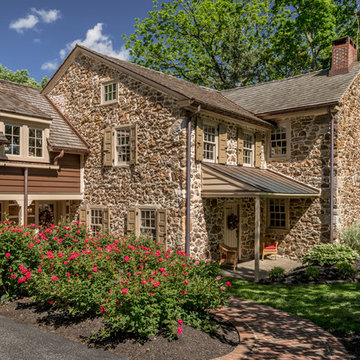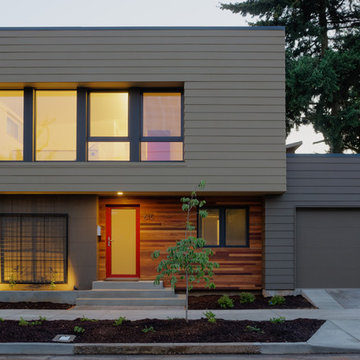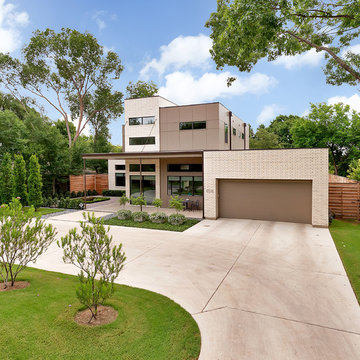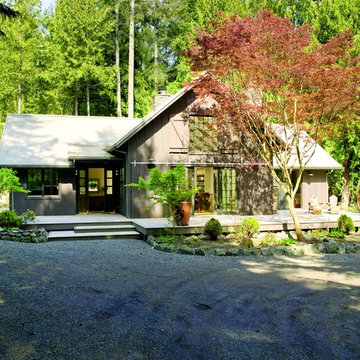1.786 Billeder af brunt hus med facadebeklædning i fibercement
Sorteret efter:
Budget
Sorter efter:Populær i dag
121 - 140 af 1.786 billeder
Item 1 ud af 3
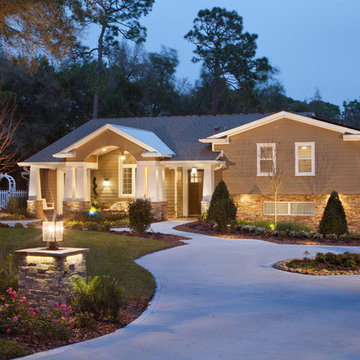
1960's Split Level needed a facelift. The Project started as a 1 bedroom & bath In-Law addition. It evolved into a Magnificent Whole House Remodel that includes a 1200 s/f Super In-Law Wing that includes 2 bedrooms, 2 baths, TV sitting area and Kitchenette. The Front Elevation was enhanced by a 12' x 30' Country Front Porch with Vaulted beadboard ceiling, Galvanized Metal Clad roof.
New Photos by Harvey Smith
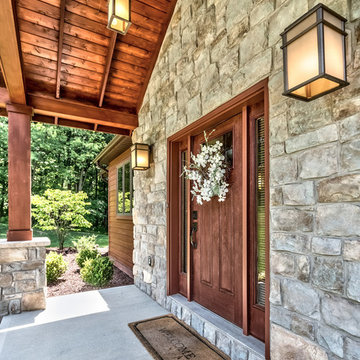
Rustic Allura wood grain sided ranch with cedar front porch and stained fiberglass front door
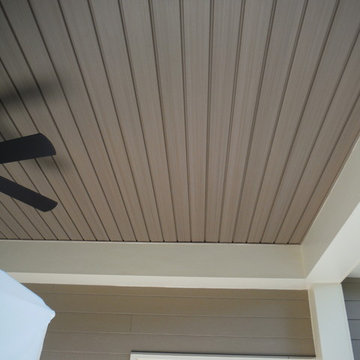
Close-up of the porch ceiling. It is made out of vinyl soffit (Khaki Brown)
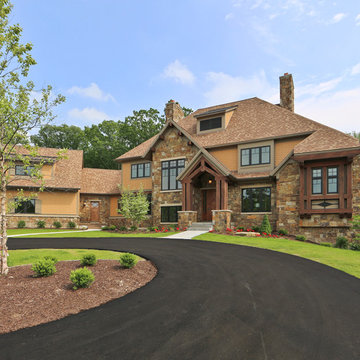
The “Kettner” is a sprawling family home with character to spare. Craftsman detailing and charming asymmetry on the exterior are paired with a luxurious hominess inside. The formal entryway and living room lead into a spacious kitchen and circular dining area. The screened porch offers additional dining and living space. A beautiful master suite is situated at the other end of the main level. Three bedroom suites and a large playroom are located on the top floor, while the lower level includes billiards, hearths, a refreshment bar, exercise space, a sauna, and a guest bedroom.
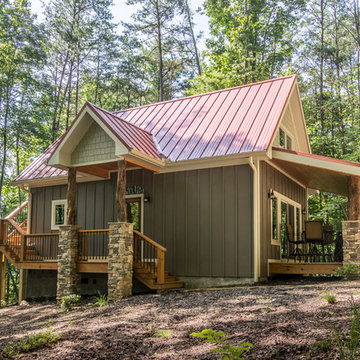
Deep in the woods, this mountain cabin just outside Asheville, NC, was designed as the perfect weekend getaway space. The owner uses it as an Airbnb for income. From the wooden cathedral ceiling to the nature-inspired loft railing, from the wood-burning free-standing stove, to the stepping stone walkways—everything is geared toward easy relaxation. For maximum interior space usage, the sleeping loft is accessed via an outside stairway.
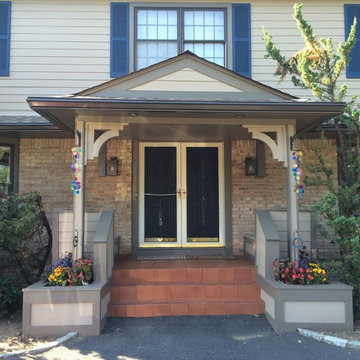
James HardiePlank 7" Exposure Cedarmill (Khaki Brown)
James HardieTrim NT3 (Timberbark)
James Hardie Non-Ventilated Soffits
GAF American Harvest (Golden Harvest)
6" Gutters & Downspouts (Classic Brown)
Leaftech Gutter Guards
AZEK Deck (Kona)
AZEK Lighted Posts & Railings (Kona)
AZEK Rimboards (Sedona)
Clopay Coachmen Garage Doors
Boral TruExterior Trim (Painted to Match Siding & Trim)
Fypon Bracket BKT25X25 (Painted to Match Siding & Trim)
MidAmerican Louvred Shutters (Classic Blue)
Property located in East Hanover, NJ
Work performed by American Home Contractors, Florham Park, NJ
Painting done by Monk's Painting, Chatham, NJ
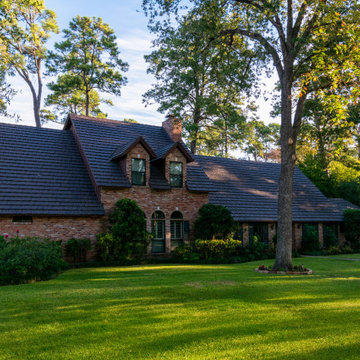
This home was a large estate has had several large additions over the years with one of the largest addition's vinyl siding buckling and coming off. We replaced it with new Hardie lap siding and board and batten to tie the addition design back to the house while maintaining interest in the siding. We finished off the whole house in Sherwin Williams Rain Refresh paint.
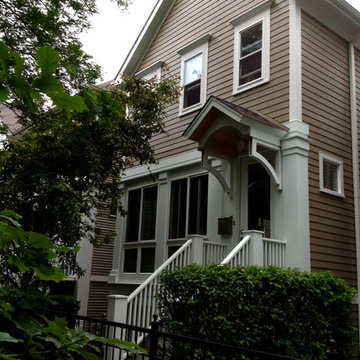
Victorian Style House in Chicago, IL Remodel by Siding & Windows Group. Carpentry work included Deck, Front Entry and Garage. Also installed James HardiePlank Select Cedarmill Lap Siding in ColorPlus Technology Color Woodstock Brown and HardieTrim Smooth Boards in ColorPus Technology Color Arctic White on the House and Garage. Replaced the Windows with Marvin Windows and installed top and middle frieze boards. Homeowners were proud of their beautiful renovation.
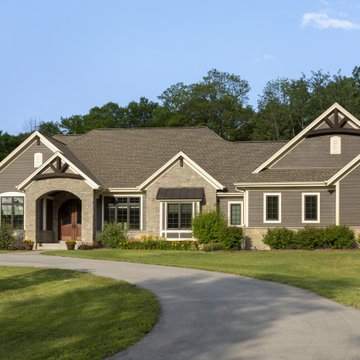
A traditional style home that sits in a prestigious West Bend subdiviison. With its many gables and arched entry it has a regal southern charm upon entering. The lower level is a mother-in-law suite with it's own entrance and a back yard pool area. It sets itself off with the contrasting James Hardie colors of Rich Espresso siding and Linen trim and Chilton Woodlake stone blend.
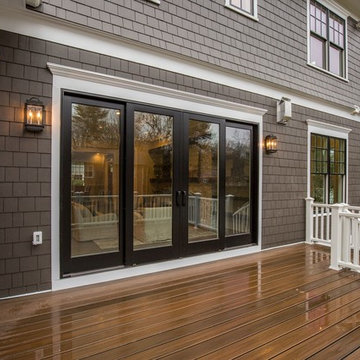
Beautiful new construction home by BrandBern Construction company on an infill lot in Bethesda, MD
Kevin Scrimgeour
1.786 Billeder af brunt hus med facadebeklædning i fibercement
7
