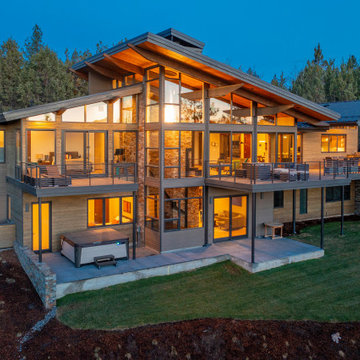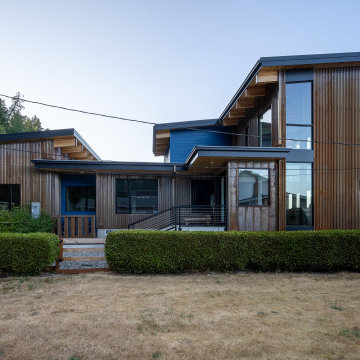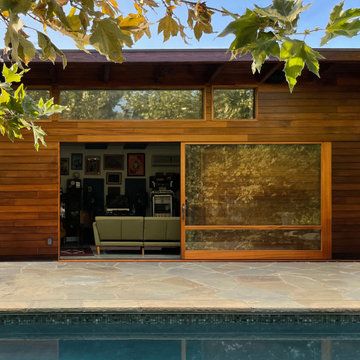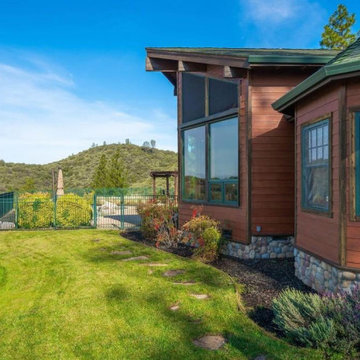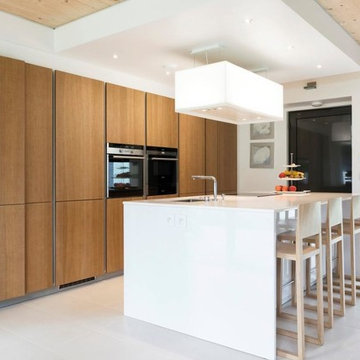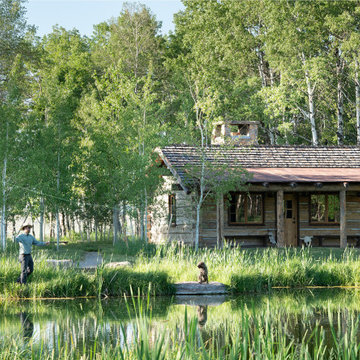850 Billeder af brunt hus
Sorteret efter:
Budget
Sorter efter:Populær i dag
101 - 120 af 850 billeder
Item 1 ud af 3
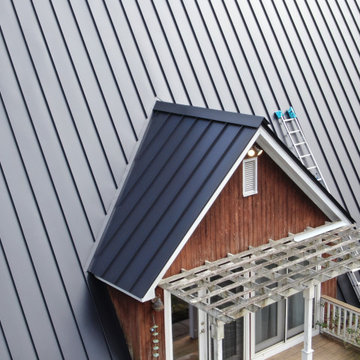
Closeup of dormer over main entry to this A-Frame where we installed an Englert matte black standing seam steel roof. After stripping off the previous asphalt roof, we repaired the decking as needed and then installed GAF Storm Guard Ice and Water membrane across the entire deck. We then installed 3,000 square feet of 24-gauge matte black Englert standing seam.
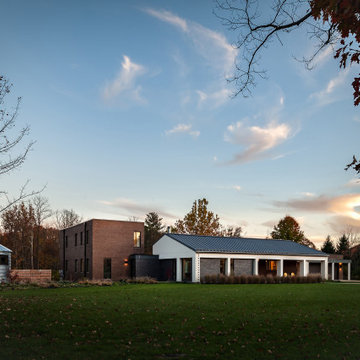
On front approach, studio, 2-story bedroom wing, living, and garage come into focus - Rural Modern House - North Central Indiana - Architect: HAUS | Architecture For Modern Lifestyles - Indianapolis Architect - Photo: Adam Reynolds Photography
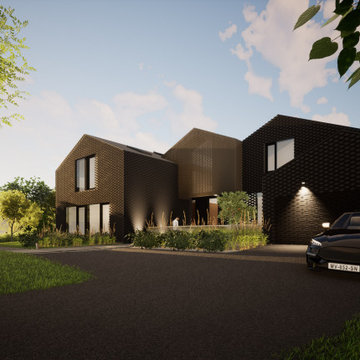
Dass eine Villa nicht immer dem üblichen Klischee entsprechen muss, zeigt unser Wettbewerbsbeitrag. Ein Holzbau in dunklen Braun-, Grau- und Schwarztönen, der sich harmonisch am Seeufer des Starnberger Sees einfügt. Kleinteilig wie Fischerhütten gliedert sich die enorme Baumasse dieser Villa auf.
Zwei versetzte Hauptbaukörper mit einem schwebenden Satteldachkörper markieren das Entrée, das sich im Inneren über zwei Geschosse erstreckt und die beiden Baukörper verbindet. Die Doppelgarage als eigener Satteldachkörper, wiederum seitlich zu den anderen Gebäudeteilen versetzt, verstärkt das Innenhofprinzip. Der hier positionierte Lichthof lässt das Untergeschoss mit Tageslicht durchfluten.
Wie ein Fisch im Netz hängt der über dem Eingang schwebende Baukörper zwischen den beiden Baukörpern, so die Assoziation durch die Wahl der Materialien – die über Kreuz gelegte Lattung aus verkohltem Holz sowie das bronzefarbene Streckmetall der Überbauung am Eingang, das wie Schuppen in der Sonne schimmert.
Trotz der schwierigen Himmelsausrichtung – die Nordseite des Gebäudes zeigt Richtung See – wurde der Grundriss so geschickt angeordnet, dass das Gebäude den ganzen Tag von Licht durchflutet wird und die Sonne niemals vermissen lässt. Auf der Eingangsseite (Südseite) hält sich das Gebäude optisch eher geschlossen – zur Seeseite (Nordseite) hin löst sich das Erdgeschoss förmlich auf, was das Obergeschoss wie kleine Fischerhütten über dem Wasser schweben lässt!

We converted the original 1920's 240 SF garage into a Poetry/Writing Studio by removing the flat roof, and adding a cathedral-ceiling gable roof, with a loft sleeping space reached by library ladder. The kitchenette is minimal--sink, under-counter refrigerator and hot plate. Behind the frosted glass folding door on the left, the toilet, on the right, a shower.
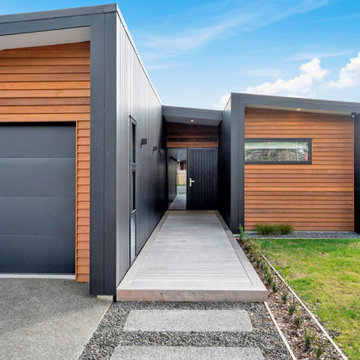
As a coastal holiday weekend retreat, this home needed to offer relaxing spaces, operate as a practical home away from home, and be durable for guests.
The pavilion-style floorplan easily resolves the desire for separation/relaxing areas – separating the bedrooms in one wing from open-plan living and entertaining spaces. An interior black feature wall in the centre of the home creates a connection to the exterior vertical black weatherboards and horizontal cedar cladding.
The clean lined kitchen mixes colours – including black and white – with textures – including warm hued oak cabinetry and cool stone bench tops and splashback. The integrated fridge and hidden walk-in pantry complete the crisp, easy maintenance streamlined look.
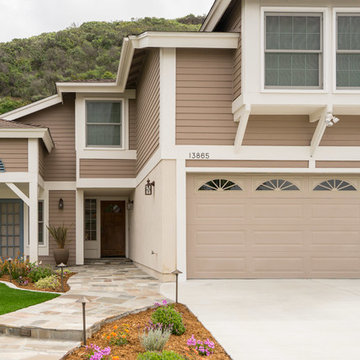
Classic Home Improvements renovated this Rancho Penasquitos home with a new coat of paint. This design was also intended to be drought-tolerant so artificial grass was put in along with drought-tolerant plants. Photos by John Gerson. www.choosechi.com
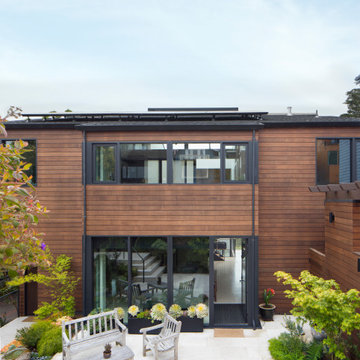
On a quiet very private street in San Francisco this front courtyard is the front entry point, with new cedar siding and Fleetwood windows.
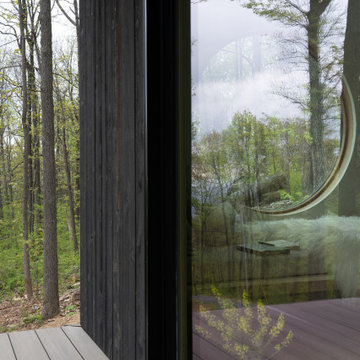
This mountain retreat is defined by simple, comfy modernity and is designed to touch lightly on the land while elevating its occupants’ sense of connection with nature.
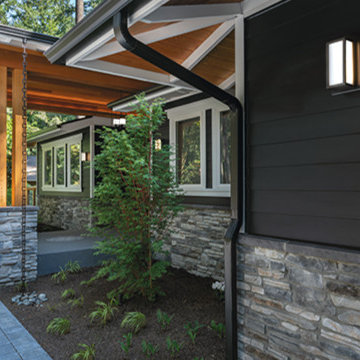
How would you like to give your home a face lift?
this year, inline with our 2021 national advertising campaign we would like to showcase your home...
and we'll spend our ad budget to do it!
Our national advertising campaign may use your home to showcase our products in the best trade magazines published today!
Your home could be featured in Fine Home Building, Qualified Remodeler, Remodeling, and Ask the Builder magazines.
Let Us Take Your Home Viral!
and Create Distinctive Curb Appeal at Home.
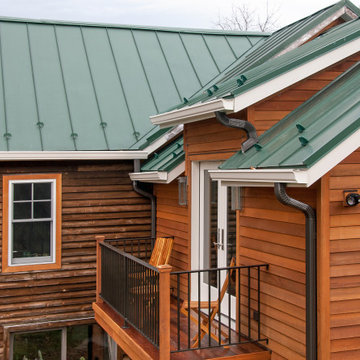
Originally a simple log cabin, this farm house had been haphazardly added on to several times over the last century.
Our task: Design/Build a new 2 story master suite/family room addition that blended and mended the "old bones" whilst giving it a sharp new look and feel.
We also rebuilt the dilapidated front porch, completely gutted and remodeled the disjointed 2nd floor including adding a much needed AC system, did some needed structural repairs, replaced windows and added some gorgeous stonework.
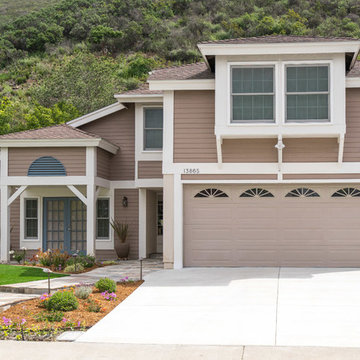
This Rancho Penasquitos home got a fresh look with this paint job. The new paint makes the home look new and modern. This design was also intended to be drought tolerant so artificial grass was put in along with drought tolerant plants. Photos by John Gerson. www.choosechi.com
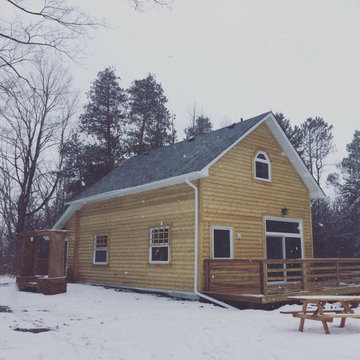
Completed large-scale renovation, transforming a heritage church into a single-family home. Interior of the home featured upcycled, salvaged wood on stairs and beautiful kitchen tiling. Project included large-scale plumbing, HVAC, sewer and electrical upgrades, in addition to significant interior and exterior renovations. Project renovation provided training and employment opportunities for 65 crew members, resilient Torontonians building construction careers.
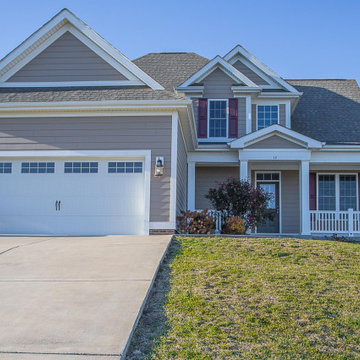
This home is just as beautiful as it’s mountain views! Sit on your front porch and watch the snow cover the mountain tops!
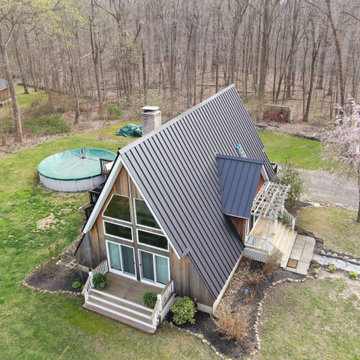
Overhead view of this new Englert matte black standing seam steel roof was all this classic Connecticut A-Frame. After stripping off the previous asphalt roof, we repaired the decking as needed and then installed GAF Storm Guard Ice and Water membrane across the entire deck. We then installed 3,000 square feet of 24-gauge matte black Englert standing seam.
850 Billeder af brunt hus
6
