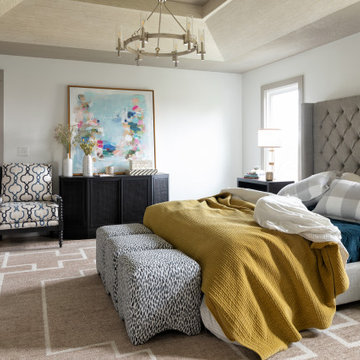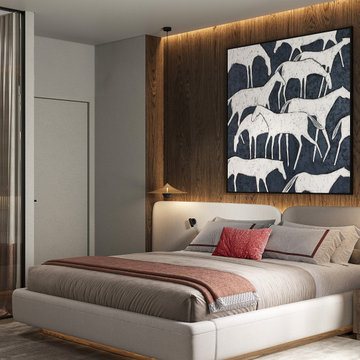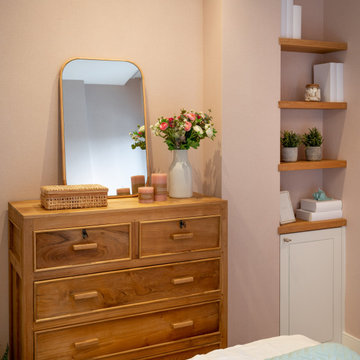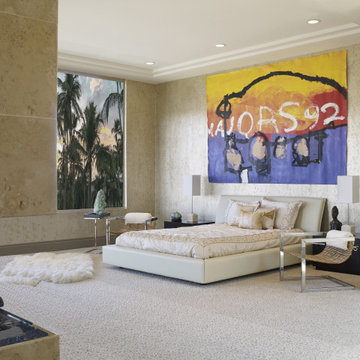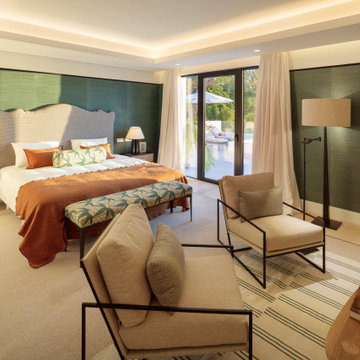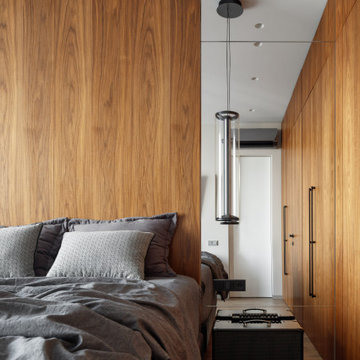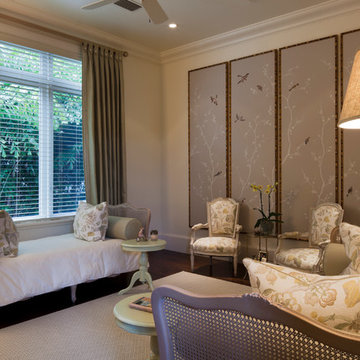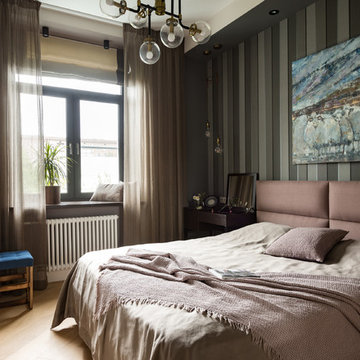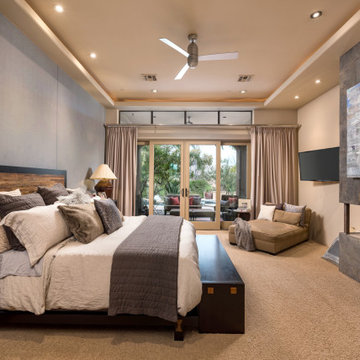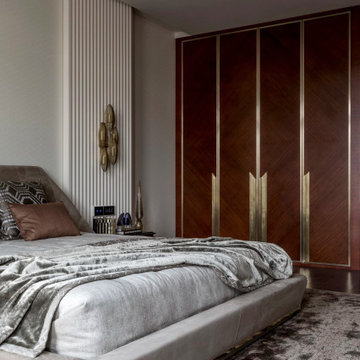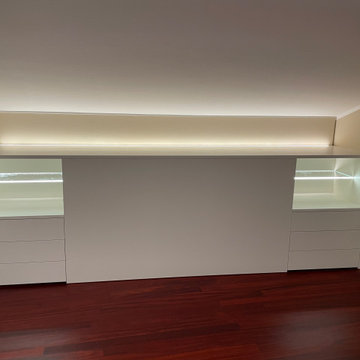795 Billeder af brunt soveværelse med bakkeloft
Sorteret efter:
Budget
Sorter efter:Populær i dag
101 - 120 af 795 billeder
Item 1 ud af 3
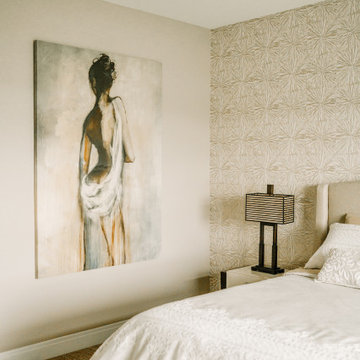
Our clients sought a welcoming remodel for their new home, balancing family and friends, even their cat companions. Durable materials and a neutral design palette ensure comfort, creating a perfect space for everyday living and entertaining.
This luxurious bedroom exudes comfort with its soft, neutral palette. Plush, inviting furnishings beckon relaxation, subtle decor accents enhance the tranquil ambience, and elegant artwork, matching the subdued tones, adds a touch of sophistication to this serene retreat.
---
Project by Wiles Design Group. Their Cedar Rapids-based design studio serves the entire Midwest, including Iowa City, Dubuque, Davenport, and Waterloo, as well as North Missouri and St. Louis.
For more about Wiles Design Group, see here: https://wilesdesigngroup.com/
To learn more about this project, see here: https://wilesdesigngroup.com/anamosa-iowa-family-home-remodel
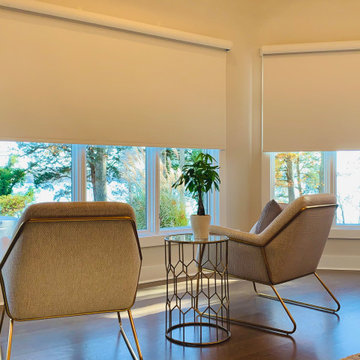
Motorized Roller Window Shades with Smart Home Integration | Fabric: Bravado Blackout Magnolia (17001)
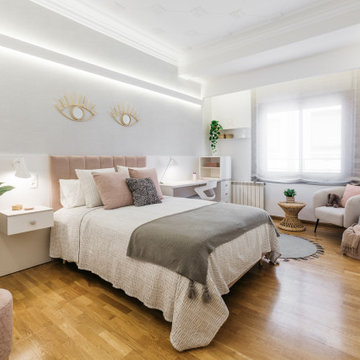
Dormitorio de chica adolescente. Vista general desde la entrada con iluminación indirecta.
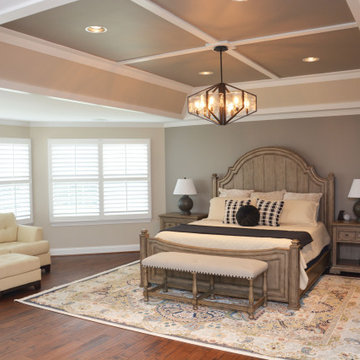
Lovely master bedroom remodel with a tray ceiling and custom rolling barn doors for the walk-in closet and a luxurious bathroom attached
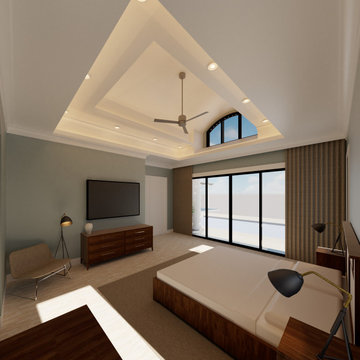
A MULTIGENERATIONAL FAMILY HOME WAS IN NEED OF AN ADDITIONAL MASTER SUITE FOR THEIR EXPANDING FAMILY. THIS ADDITION INCLUDES A MASTER BEDROOM OVERLOOKING THE POOL WITH LUXURIOUS ENSUITE CONNECTED TO A WALK-IN CLOSET AND AN ADDITIONAL GUEST BEDROOM.
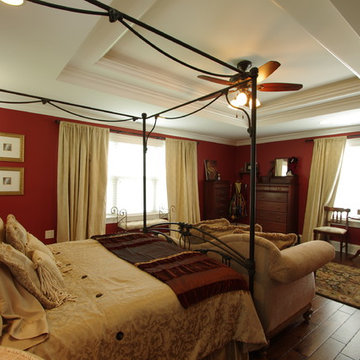
Large master bedroom suite, with hall access to walk-in closet and bathroom, tray ceiling, seating area and large windows. Photography by Kmiecik Imagery.
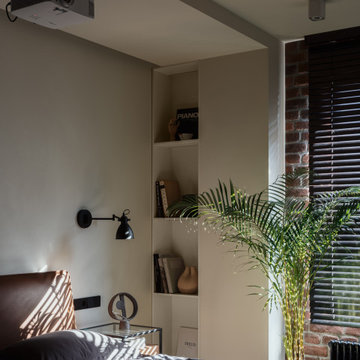
Чистое и спокойное помещение, минимум текстур. Пространство для для релакса, скрытое от общественного пространства квартиры. Стеллаж маскирует колонну у окна, а шкаф предназначен для самых необходимых вещей — основное хранение вынесено в гардеробную. Премиальная итальянская кровать сочетается с бюджетными китайскими тумбами, продолжая микс из индивидуальности и минимализма.
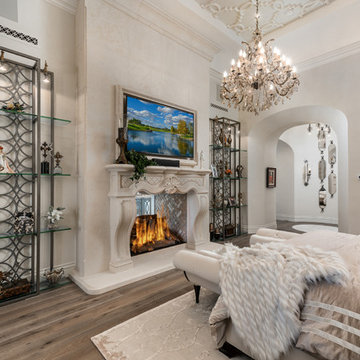
We love this master bedroom's double sided fireplace, custom chandeliers, and arched entryways.
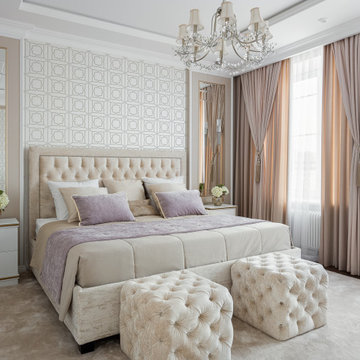
Хозяйская кровать выполнена на заказ по индивидуальным нестандартным размерам. Спальное место размером King size , это 2,2х2,2 метра.
795 Billeder af brunt soveværelse med bakkeloft
6
