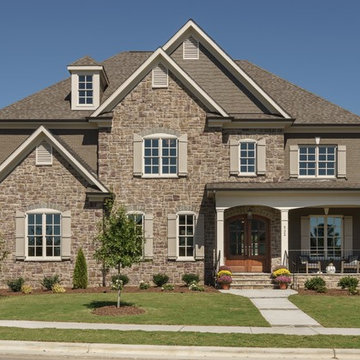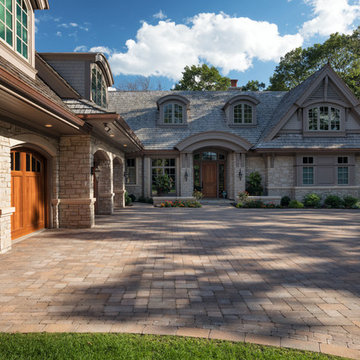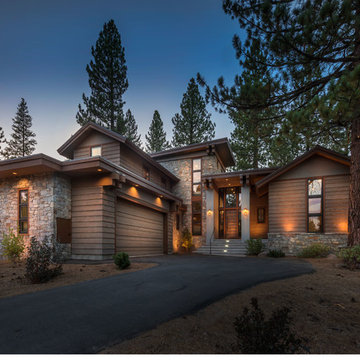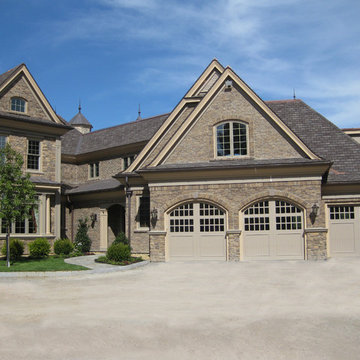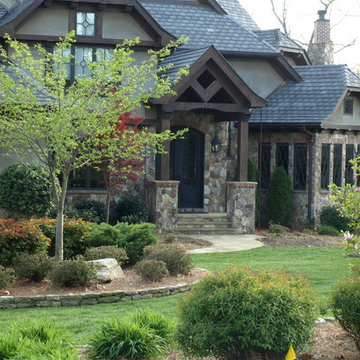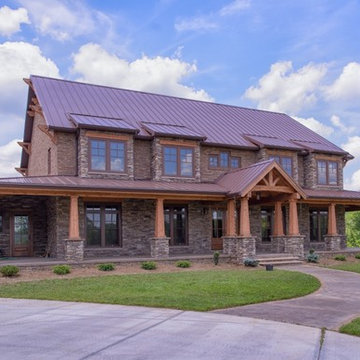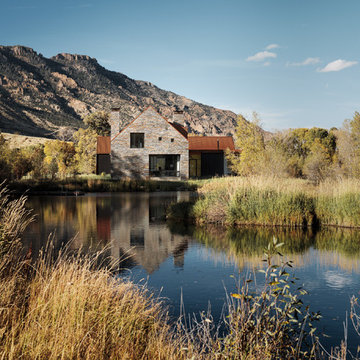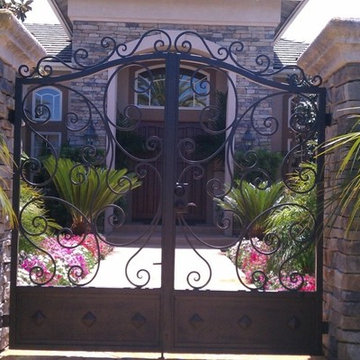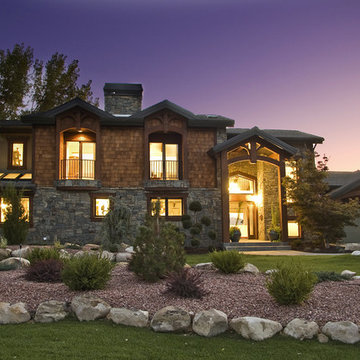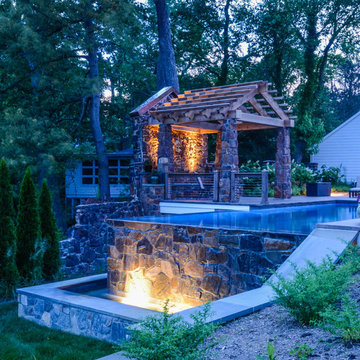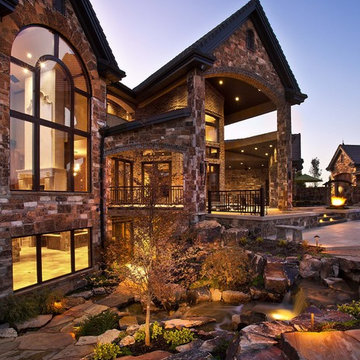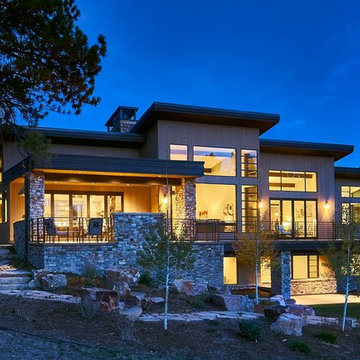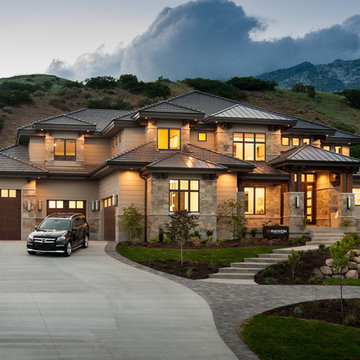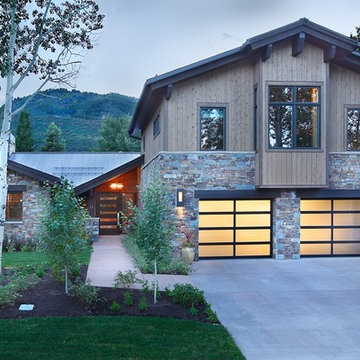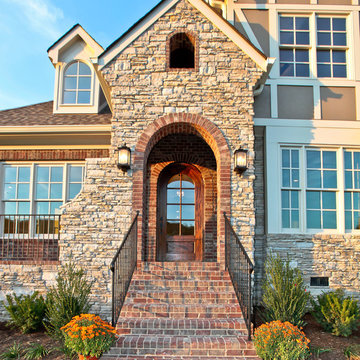3.718 Billeder af brunt stenhus
Sorteret efter:
Budget
Sorter efter:Populær i dag
121 - 140 af 3.718 billeder
Item 1 ud af 3
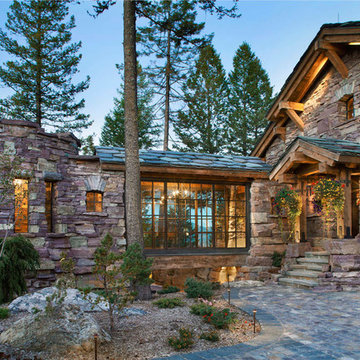
Located in Whitefish, Montana near one of our nation’s most beautiful national parks, Glacier National Park, Great Northern Lodge was designed and constructed with a grandeur and timelessness that is rarely found in much of today’s fast paced construction practices. Influenced by the solid stacked masonry constructed for Sperry Chalet in Glacier National Park, Great Northern Lodge uniquely exemplifies Parkitecture style masonry. The owner had made a commitment to quality at the onset of the project and was adamant about designating stone as the most dominant material. The criteria for the stone selection was to be an indigenous stone that replicated the unique, maroon colored Sperry Chalet stone accompanied by a masculine scale. Great Northern Lodge incorporates centuries of gained knowledge on masonry construction with modern design and construction capabilities and will stand as one of northern Montana’s most distinguished structures for centuries to come.
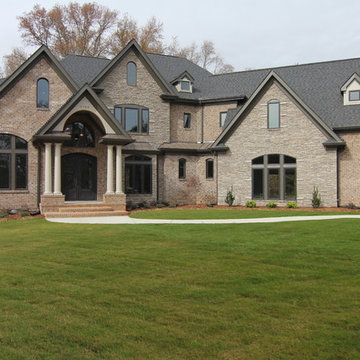
This estate home is a castle among luxury homes. Take a look at medieval gone modern, in this "million dollar mansion" that's a classic in luxury living. From the exterior, you see the dual white column entrance, double front door, arched window styles, brick exterior, and stone fronts.
Raleigh luxury home builder Stanton Homes.
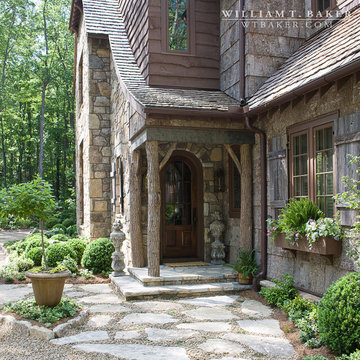
James Lockheart photos | This mountain home in Western Carolina incorporates native stone, Black Locust logs, Poplar bark siding, and a Cedar roof.
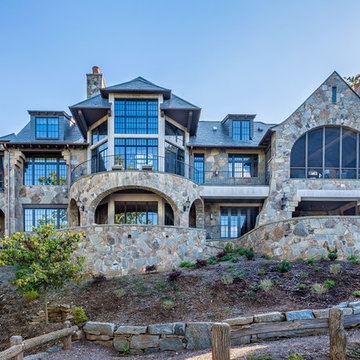
This charming European-inspired home juxtaposes old-world architecture with more contemporary details. The exterior is primarily comprised of granite stonework with limestone accents. The stair turret provides circulation throughout all three levels of the home, and custom iron windows afford expansive lake and mountain views. The interior features custom iron windows, plaster walls, reclaimed heart pine timbers, quartersawn oak floors and reclaimed oak millwork.
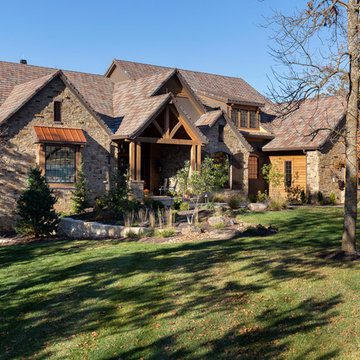
This comfortable, yet gorgeous, family home combines top quality building and technological features with all of the elements a growing family needs. Between the plentiful, made-for-them custom features, and a spacious, open floorplan, this family can relax and enjoy living in their beautiful dream home for years to come.
Photos by Thompson Photography
3.718 Billeder af brunt stenhus
7
