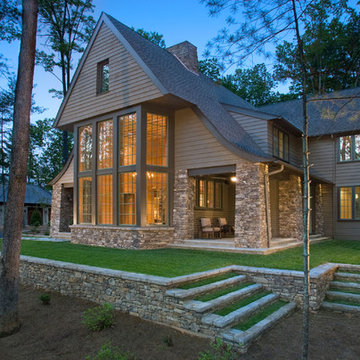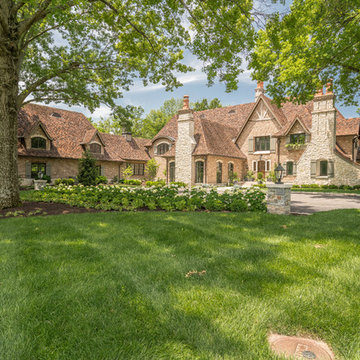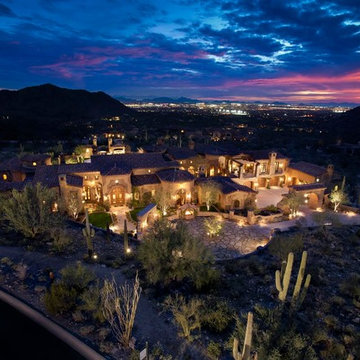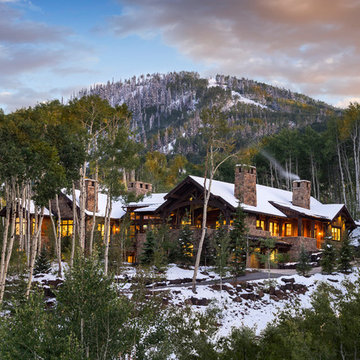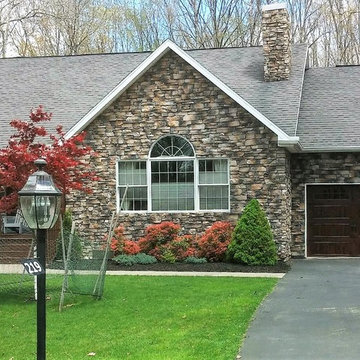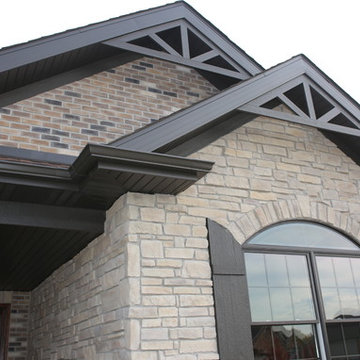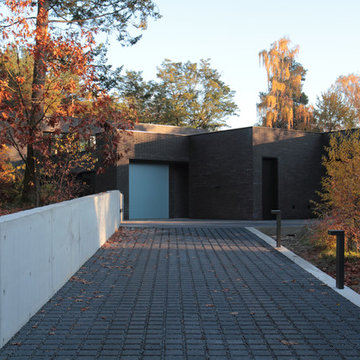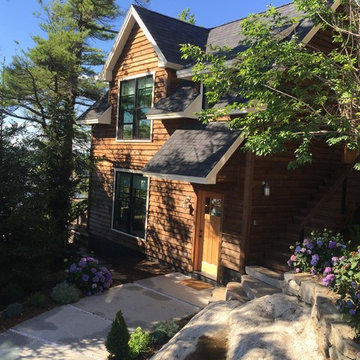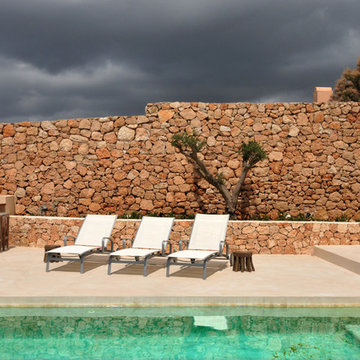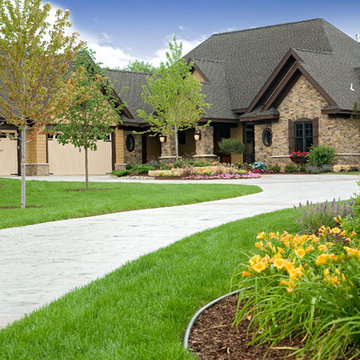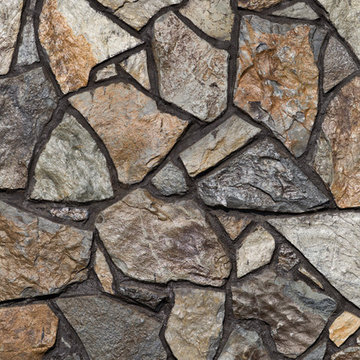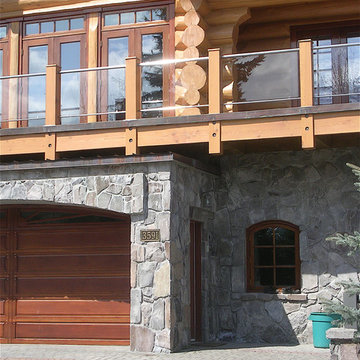3.718 Billeder af brunt stenhus
Sorteret efter:
Budget
Sorter efter:Populær i dag
161 - 180 af 3.718 billeder
Item 1 ud af 3
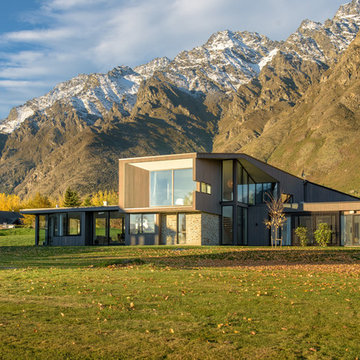
Located in Lakeside Estates, an exclusive Queenstown subdivision, the profile of this spectacular home echoes its alpine setting and showcases the possibilities of integrating high performance with bespoke design.
Designed by architect Hayden Emslie, this home has integrated the principles of Passive House, ventilation, airtightness, and orientation, to balance out the demands of a grand residence
Year: 2017
Area: 209m2
Product: Oak Markant brushed
Professionals involved: Evolution a division of Rilean Construction / Install a Floor
Photography: Evolution a division of Rilean Construction
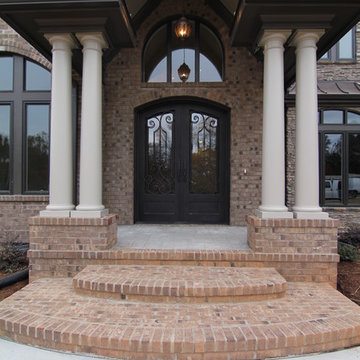
Get an up close look at the portico entrance with archway entrance, dual white columns, curved staircase of brick, glass front doors, and massive windows.
Raleigh luxury home builder Stanton Homes.
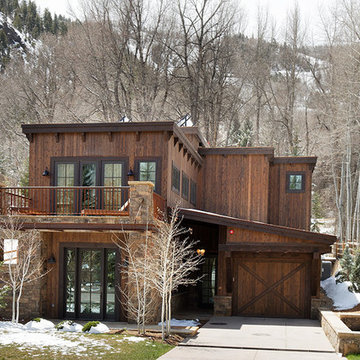
This stone and wood home on Ute Avenue in Aspen, Colorado, is both modern and classic in feel. The combination of stone and wood materials with modern lines and architectural elements has created a home the fits into this historic mountain time while setting the trends of the time.
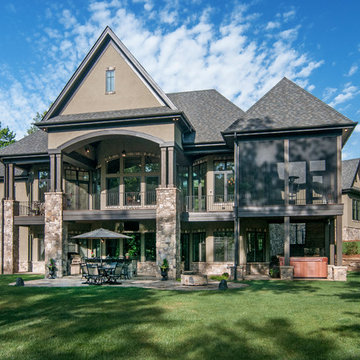
A mixture of stone and shake lends an earthy feel that allows the home to blend with the surrounding landscape. A series of bay windows on the rear of the home maximizes views from every room, leading to both screened and covered rear porches.
G. Frank Hart Photography
http://www.gfrankhartphoto.com
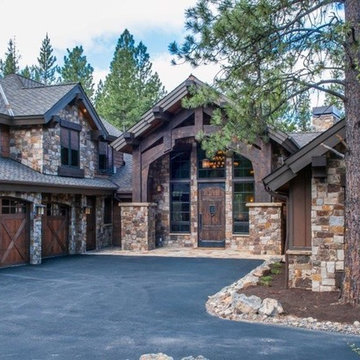
Arrow Timber Framing
9726 NE 302nd St, Battle Ground, WA 98604
(360) 687-1868
Web Site: https://www.arrowtimber.com
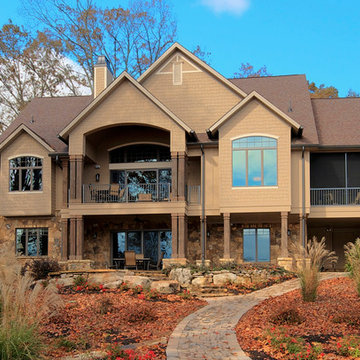
What’s your interpretation of a cottage floor plan? Take a look at this eye-catching home and imagine how you and your family can live your dream in a rustic cottage with all of the modern conveniences.
Stone, shake, multiple metal roofs and gables all combine for a truly unique exterior. At almost 3500 square feet, this home is stunning inside and out. Entertaining is a breeze with the open kitchen, dining and great room, as well as on the screen porch with fireplace, cathedral ceiling and grill. A flexible bedroom/study has its own bath and is an ideal guest suite.
The master bedroom is positioned in the rear of the home and features a window seat, built-in shelves and a vaulted ceiling. His-and-her walk-in closets and a dressing room add special touches. A luxurious master bath completes the master suite.
Downstairs, the basement level includes two guest rooms, each with their own full bath and a wine cellar. A large storage area and rec room complete the basement.
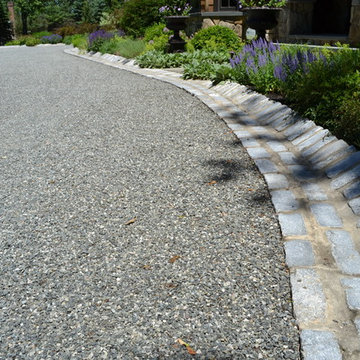
When the homeowners of this Wyckoff home envisioned building an outdoor space for relaxing and entertaining, they knew exactly who to turn to for the materials they needed. With multiple areas getting redone, it wasn’t hard to see that Braen Supply was the best option.
From Techo-bloc products to natural stone boulders and steps, Braen Supply offers a variety of products to choose from.
The outdoor kitchen with its own private patio creates a fun place to entertain, while the hot tub and fire pit create the perfect place to unwind and relax. When everything came together, the homeowners got a beautiful outdoor getaway.
Materials Used:
Techo-Bloc Inca in Riveria
Bluestone Coping
Irregular Full Color Bluestone
Kearney Steps
Techo-Bloc Villagio in Shale Gray
Spring Mill Boulders
Huntington Gray Thin Veneer
Completed Areas:
Outdoor Fire Pit
Pool Patio & Coping
Pool Water Features
Backyard Walkway & Steps
Outdoor Kitchen
3.718 Billeder af brunt stenhus
9
