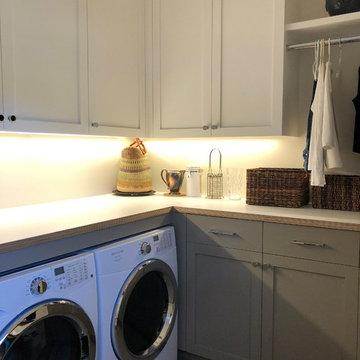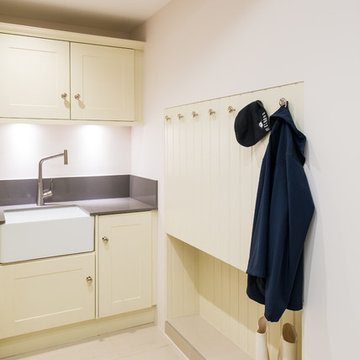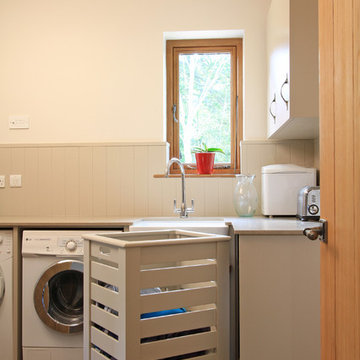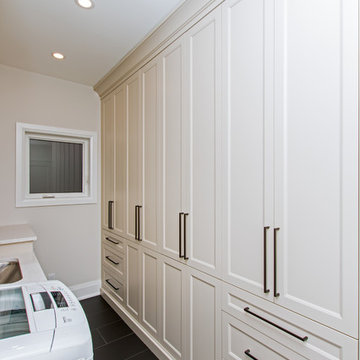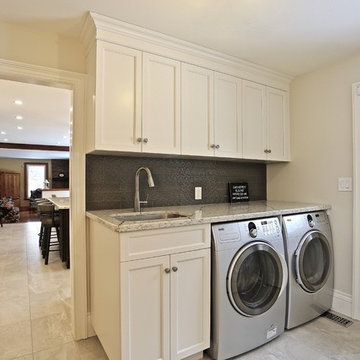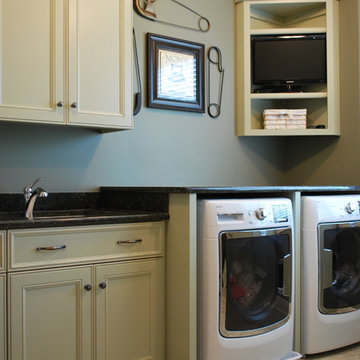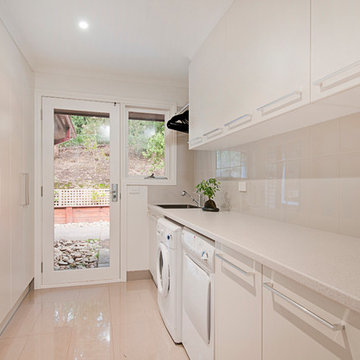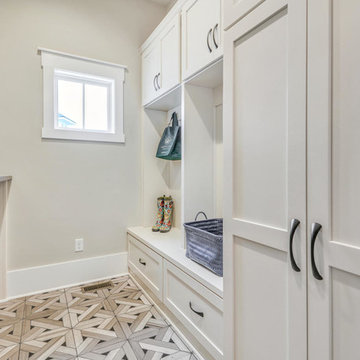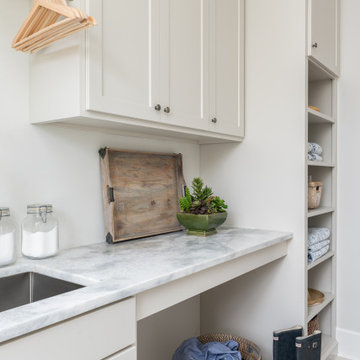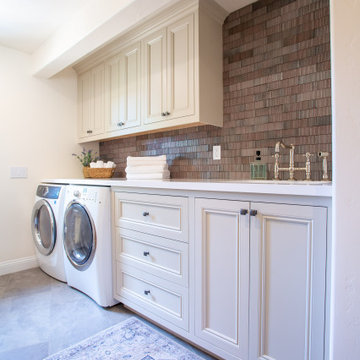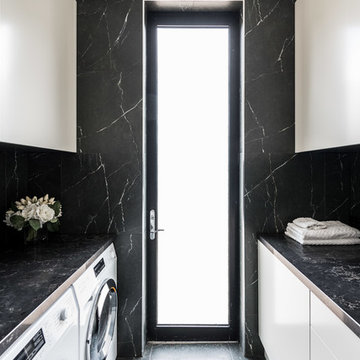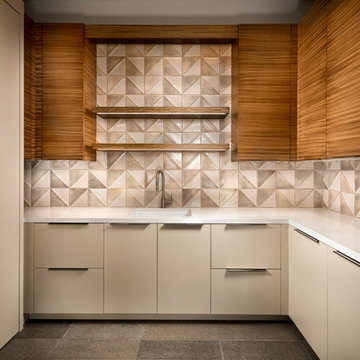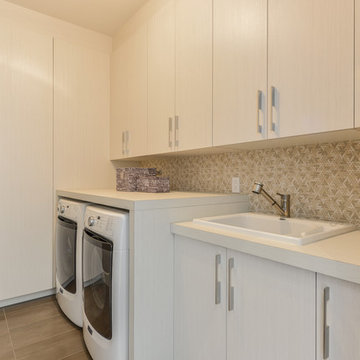284 Billeder af bryggers med beige skabe og gulv af porcelænsfliser
Sorter efter:Populær i dag
81 - 100 af 284 billeder
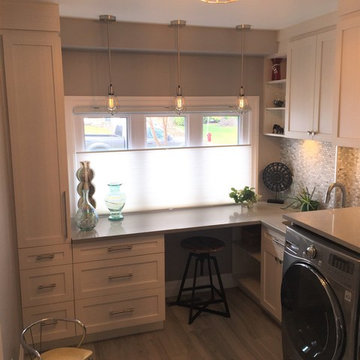
What was once a makeshift storage room off the garage is now a bright, large laundry room, with loads of storage, place for a stool for crafts or as a home office, a handy sink for washing delicates, and lots of natural light.
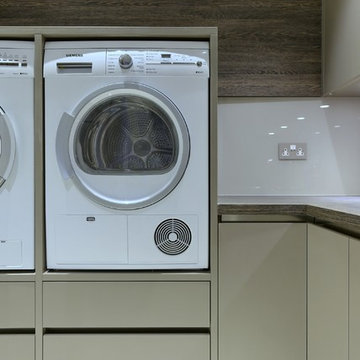
We designed, supplied and installed this contemporary open plan kitchen with a feature breakfast bar as well as the utility. We also designed the bathrooms and specified the wall finishes for the home.
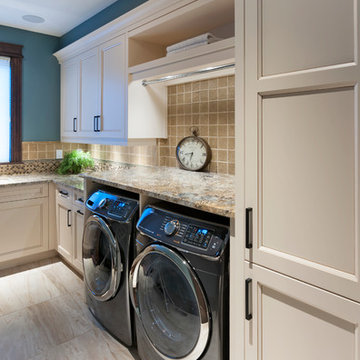
Beautiful and Elegant Mountain Home
Custom home built in Canmore, Alberta interior design by award winning team.
Interior Design by : The Interior Design Group.
Contractor: Bob Kocian - Distintive Homes Canmore
Kitchen and Millwork: Frank Funk ~ Bow Valley Kitchens
Bob Young - Photography
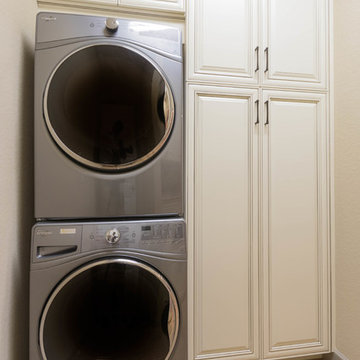
Do you like traditional cabinetry but don't want dark cabinets to close off your space? Well this kitchen design completed in cooperation with Ferrara Construction will accommodate all your expectations. The two-tone cabinetry seen in this kitchen sets this home apart from the rest of the community, keeping the traditional lines, while bringing in a modern touch that will keep the space fresh for years. Choosing antique white cabinetry instead of dark cabinetry on the perimeter prevents the room from contracting, remaining open and inviting for yourself and your company. Let us know your thoughts!
Cabinetry - Kith Kitchens | Style: Hartford | Color: Antique White w/ Chocolate Glaze / Pecan
Hardware - Top Knobs - TK764ORB / TK762ORB
Appliances - KitchenAid

This project was a refresh to the bathrooms and laundry room in a home we had previously remodeled the kitchen, completing the whole house update. The primary bath has creamy soft tones and display the photography by the client, the hall bath is warm with wood tones and the powder bath is a fun eclectic space displaying more photography and treasures from their travels to Africa. The Laundry is a clean refresh that although it is not white, it is bright and inviting as opposed to the dark dated look before. (Photo credit; Shawn Lober Construction)
284 Billeder af bryggers med beige skabe og gulv af porcelænsfliser
5
