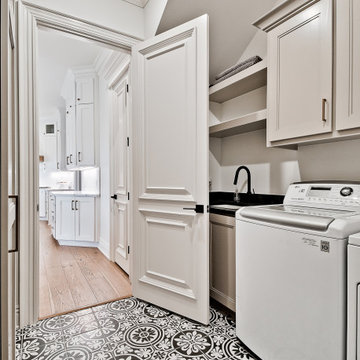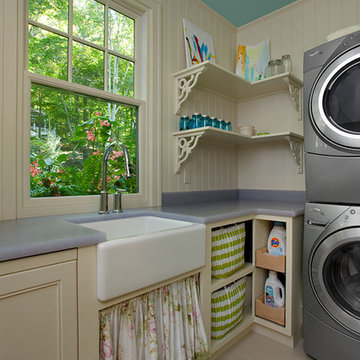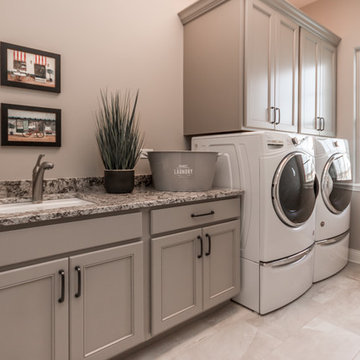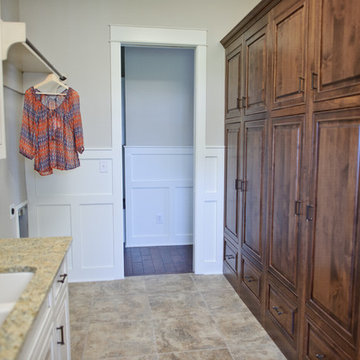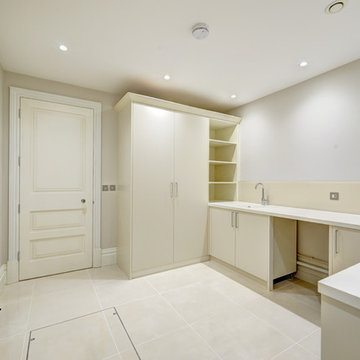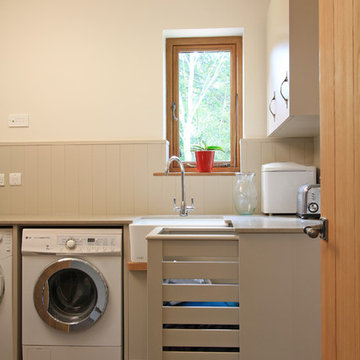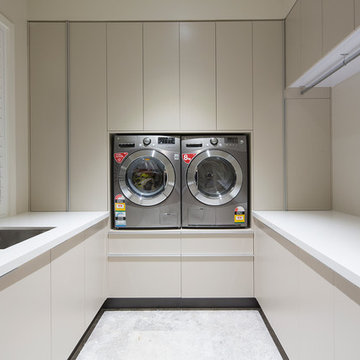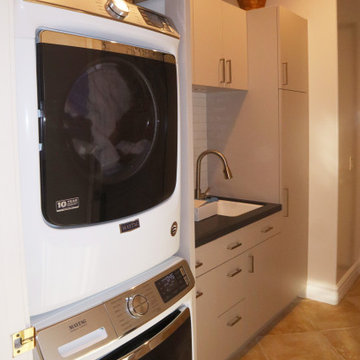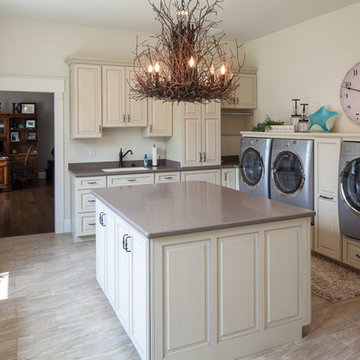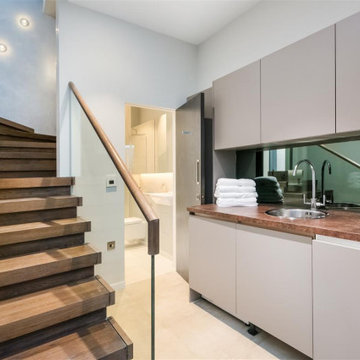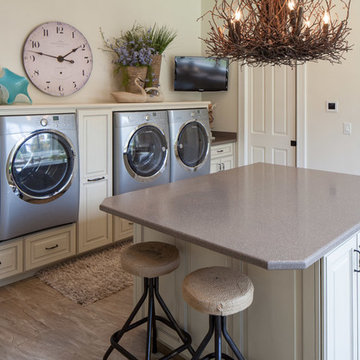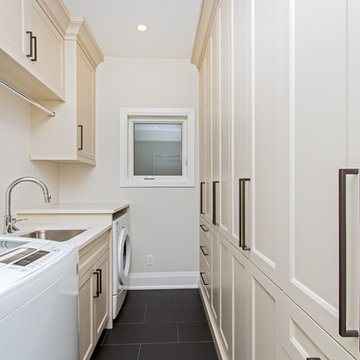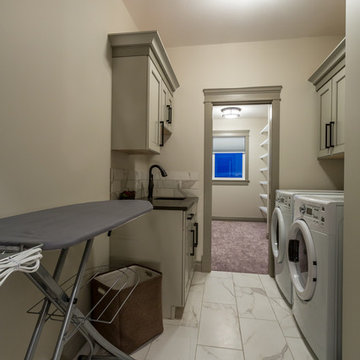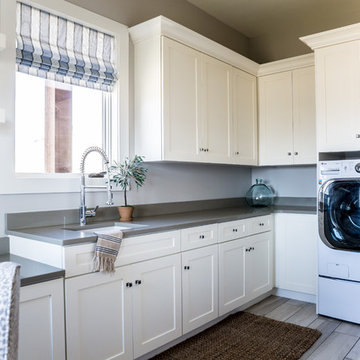284 Billeder af bryggers med beige skabe og gulv af porcelænsfliser
Sorteret efter:
Budget
Sorter efter:Populær i dag
101 - 120 af 284 billeder
Item 1 ud af 3

This project was a refresh to the bathrooms and laundry room in a home we had previously remodeled the kitchen, completing the whole house update. The primary bath has creamy soft tones and display the photography by the client, the hall bath is warm with wood tones and the powder bath is a fun eclectic space displaying more photography and treasures from their travels to Africa. The Laundry is a clean refresh that although it is not white, it is bright and inviting as opposed to the dark dated look before. (Photo credit; Shawn Lober Construction)
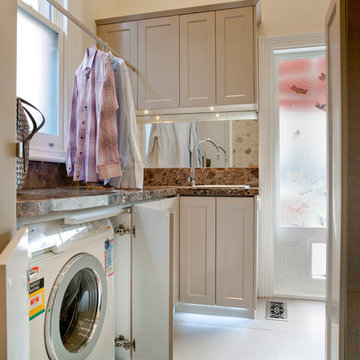
Back into laundry mode! The washing machine and dryer are hidden behind closed doors and the shirt rail is back in use.
Photo's By Andrew Ashton
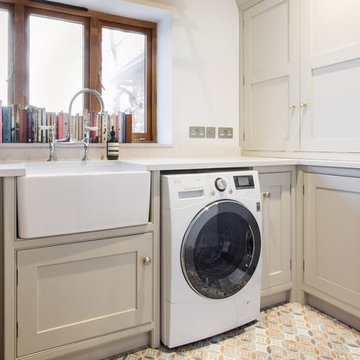
We see so many beautiful homes in so many amazing locations, but every now and then we step into a home that really does take our breath away!
Located on the most wonderfully serene country lane in the heart of East Sussex, Mr & Mrs Carter's home really is one of a kind. A period property originally built in the 14th century, it holds so much incredible history, and has housed many families over the hundreds of years. Burlanes were commissioned to design, create and install the kitchen and utility room, and a number of other rooms in the home, including the family bathroom, the master en-suite and dressing room, and bespoke shoe storage for the entrance hall.
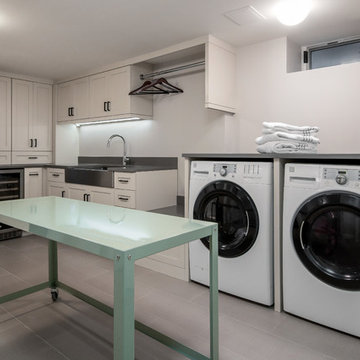
What else could you want. Washer/Dryer, beverage refrigerator, pantry, extra refrigerator, hanging clothes storage, a retro folding table, laundry farm sink and a broom closet......all in this new basement laundry room.
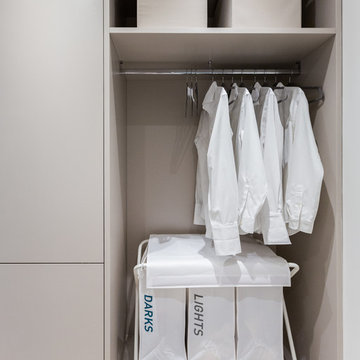
New build house. Laundry room designed, supplied and installed.
Cashmere matt laminate furniture for an easy and durable finish. Lots of storage to hide ironing board, clothes horses and hanging space for freshly ironed shirts.
Marcel Baumhauer da Silva - hausofsilva.com
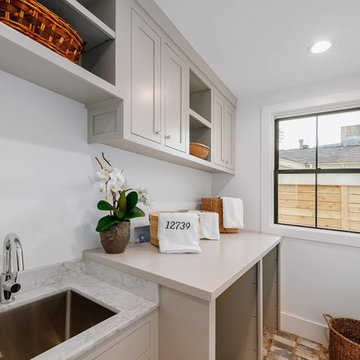
Project photographer-Therese Hyde This photo features the laundry room with built-ins for front load machines.
284 Billeder af bryggers med beige skabe og gulv af porcelænsfliser
6
