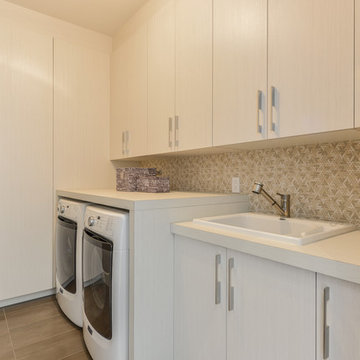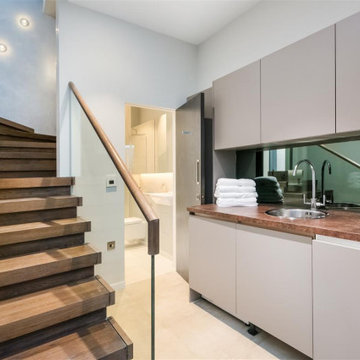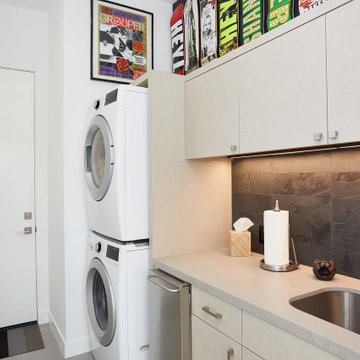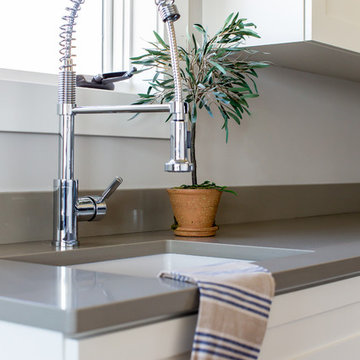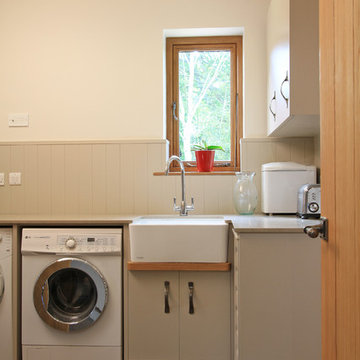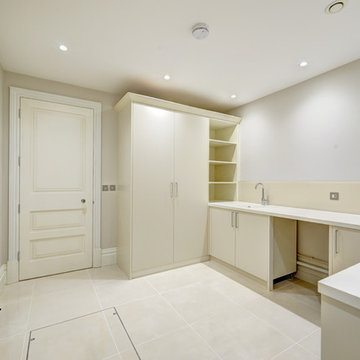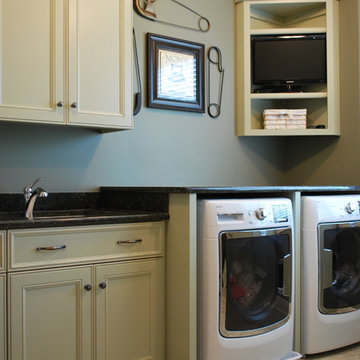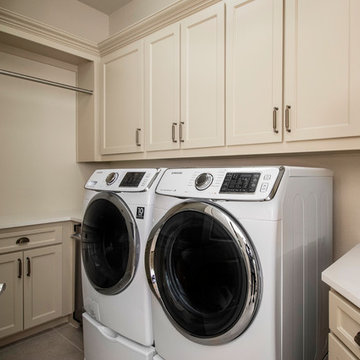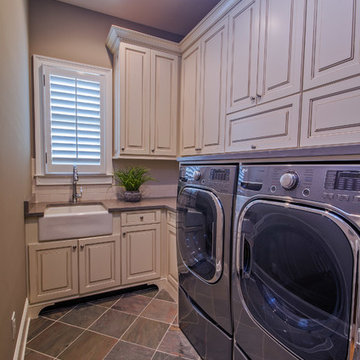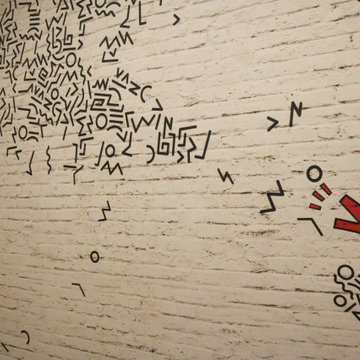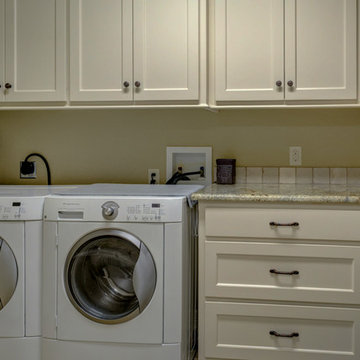284 Billeder af bryggers med beige skabe og gulv af porcelænsfliser
Sorteret efter:
Budget
Sorter efter:Populær i dag
121 - 140 af 284 billeder
Item 1 ud af 3
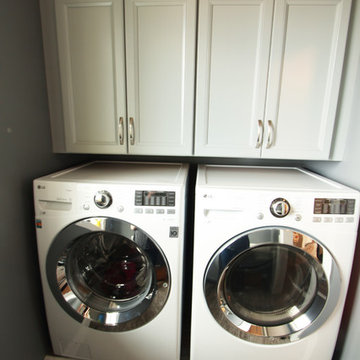
18" deep wall cabinets are placed over side by side front loading washer and dryer that are on a built on a pedestal by the builder. LVT is used on the floor.
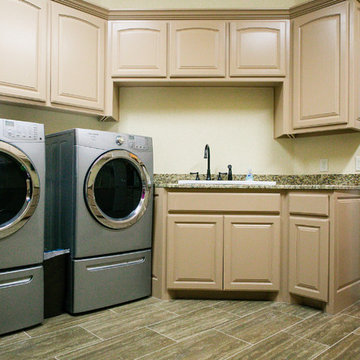
This unique angled laundry room is conveniently located right off the master closet. It's also accessible from the hall. The cabinets are custom designed to surround the platform washer and dryer.
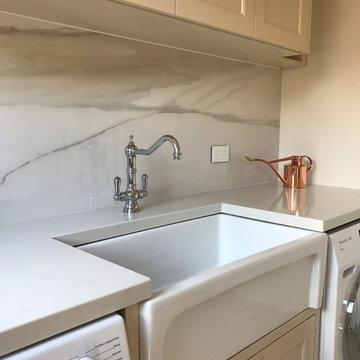
40mm Carrara Quartz benchtop with 6mm Calacutta Oro Six+ porcelain splashback. Stone supplied by Wk Quantum Quartz. Joinery by Fine Choice Kitchens. Splashback by The Porcelain Factory VIC.
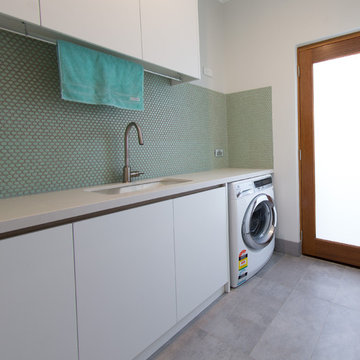
Laundry to new alteration & addition. Hardwood timber door and frosted glass to exterior. Custom cabinetry and Caesarstone top.
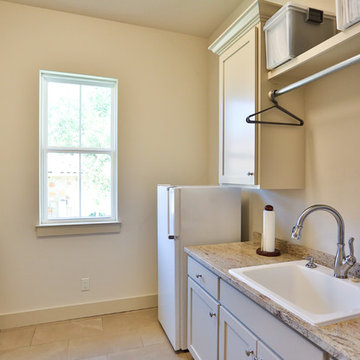
Laundry Room in Hill Country Stone Ranch. Features granite countertops, tile flooring, alder cabinets and drawers, and farmhouse sink.
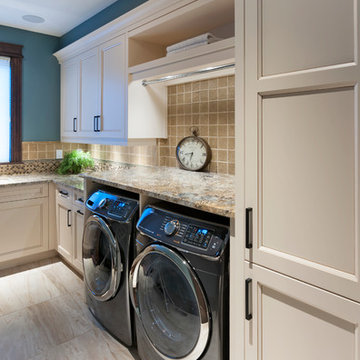
Beautiful and Elegant Mountain Home
Custom home built in Canmore, Alberta interior design by award winning team.
Interior Design by : The Interior Design Group.
Contractor: Bob Kocian - Distintive Homes Canmore
Kitchen and Millwork: Frank Funk ~ Bow Valley Kitchens
Bob Young - Photography
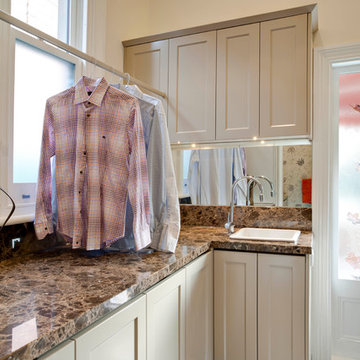
This space needs to wear many hats and operate on a number of levels. One minute a laundry, the next………
Photo's By Andrew Ashton
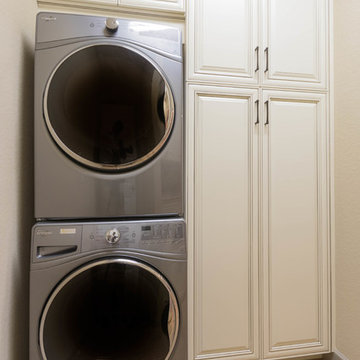
Do you like traditional cabinetry but don't want dark cabinets to close off your space? Well this kitchen design completed in cooperation with Ferrara Construction will accommodate all your expectations. The two-tone cabinetry seen in this kitchen sets this home apart from the rest of the community, keeping the traditional lines, while bringing in a modern touch that will keep the space fresh for years. Choosing antique white cabinetry instead of dark cabinetry on the perimeter prevents the room from contracting, remaining open and inviting for yourself and your company. Let us know your thoughts!
Cabinetry - Kith Kitchens | Style: Hartford | Color: Antique White w/ Chocolate Glaze / Pecan
Hardware - Top Knobs - TK764ORB / TK762ORB
Appliances - KitchenAid
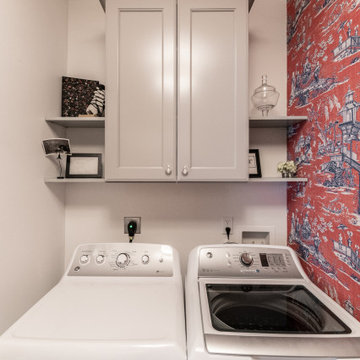
This laundry room designed by Curtis Lumber, Inc is proof that a laundry room can be beautiful and functional. The cabinetry is from the Merillat Classic line. Photos property of Curtis Lumber, Inc.
284 Billeder af bryggers med beige skabe og gulv af porcelænsfliser
7
