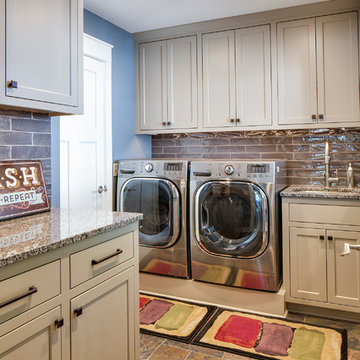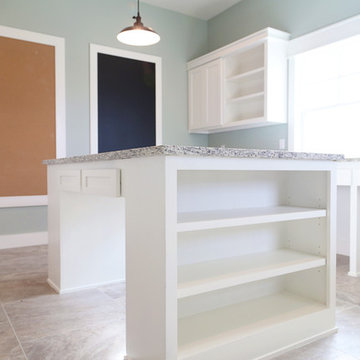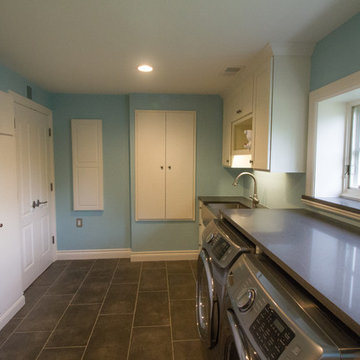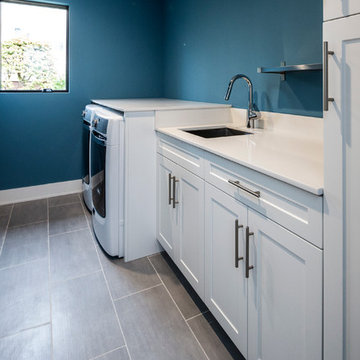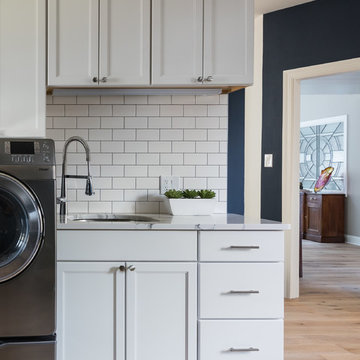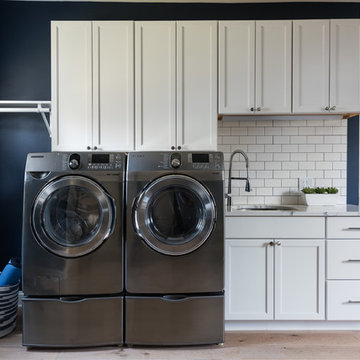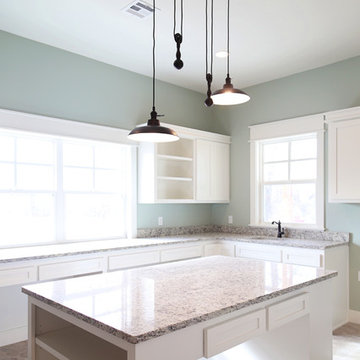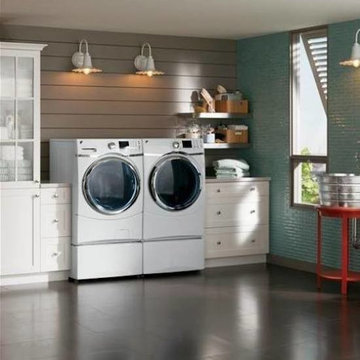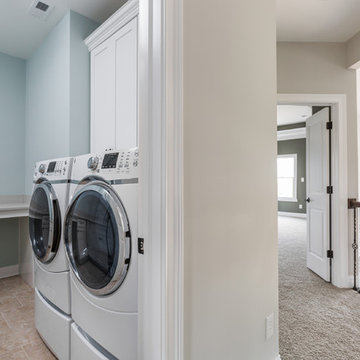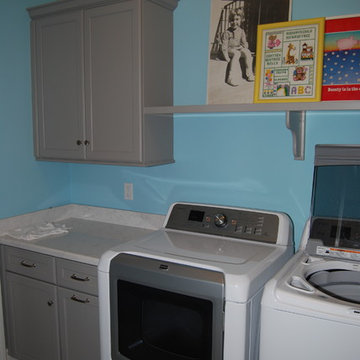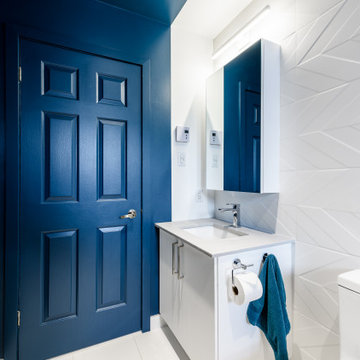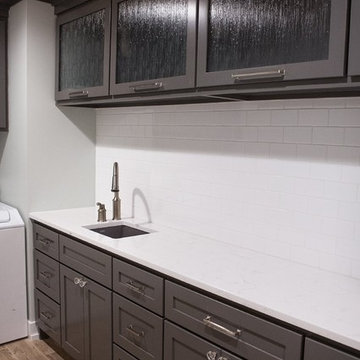2.050 Billeder af bryggers med blå vægge
Sorteret efter:
Budget
Sorter efter:Populær i dag
1141 - 1160 af 2.050 billeder
Item 1 ud af 2
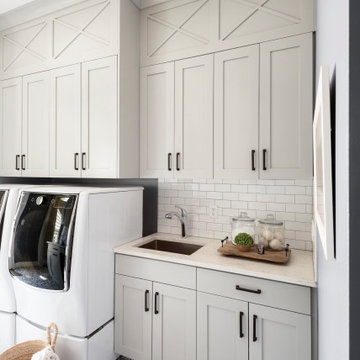
Shaker cabinets painted a soft gray, quartz countertops, and a subway tile backsplash. Patterned tile completes the look.
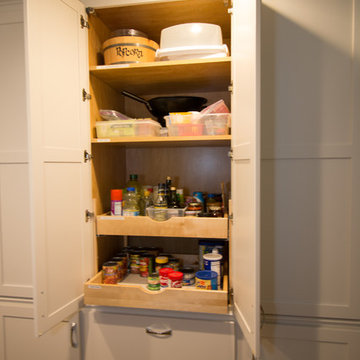
StarMark Marshmallow Cream cabinetry with Cambria New Quay counters, wood plank tile flooring and blue walls.
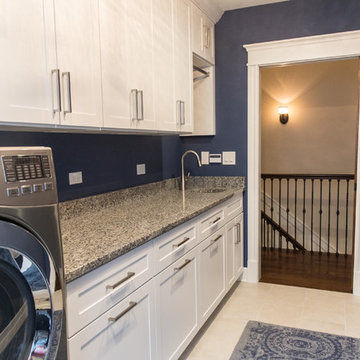
This large laundry room is accessed from the second floor hall. It features raised washer and dryer and lots of storage. Photo by Katie Basil Photography
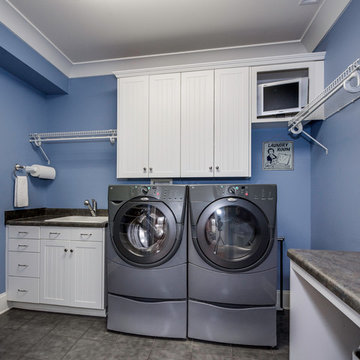
I designed this laundry room layout to facilitate hanging clothes as you remove them from the dryer. A large folding counter with knee space underneath can double as a sewing station.
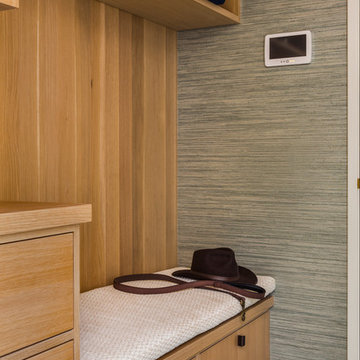
Designer: Maison Inc (Joelle)
Photographer: David Papazian
Roman Shades: PW65s Yucatan – Sisal
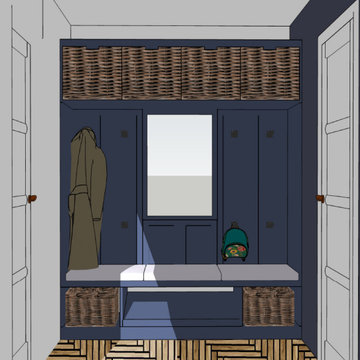
The client was looking to change the laundry room to make it less crowded and more functional.
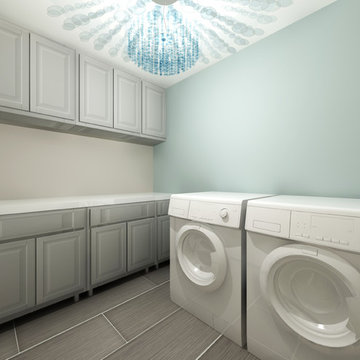
This fun house is located in the Englewood neighborhood south of Denver's DTC. We immediately loved this house for its unique qualities and saw a ton of potential in the design. Our scope included a re-design of the entire main level of the home with phasings for the upstairs spaces in the future. Fortunate for us, these clients have a wonderful Mid-Century Modern taste, and it has been a delight designing within this realm...our favorite style personally!
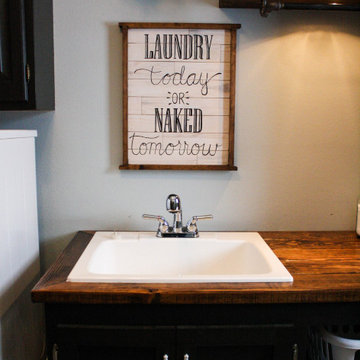
After removing an old hairdresser's sink, this laundry was a blank slate.
Needs; cleaning cabinet, utility sink, laundry sorting.
Custom cabinets were made to fit the space including shelves for laundry baskets, a deep utility sink, and additional storage space underneath for cleaning supplies. The tall closet cabinet holds brooms, mop, and vacuums. A decorative shelf adds a place to hang dry clothes and an opportunity for a little extra light. A fun handmade sign was added to lighten the mood in an otherwise solely utilitarian space.
2.050 Billeder af bryggers med blå vægge
58
