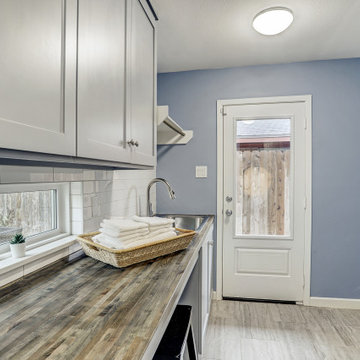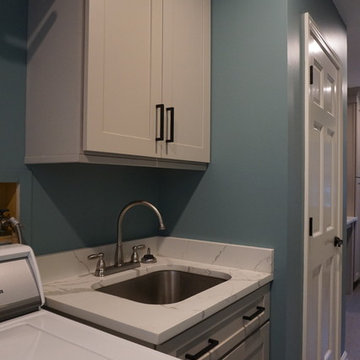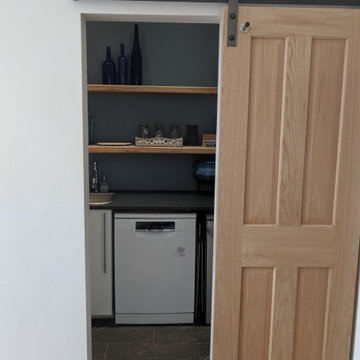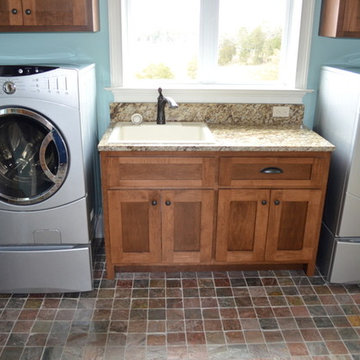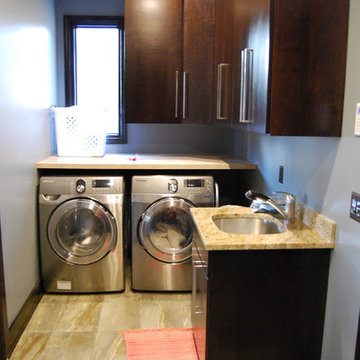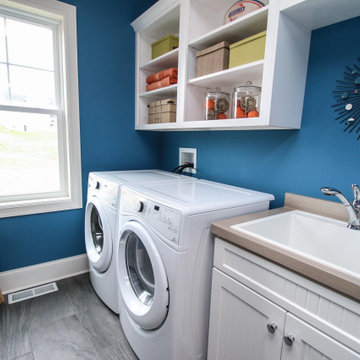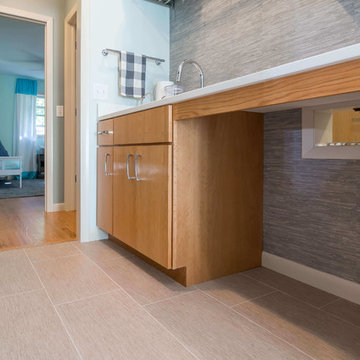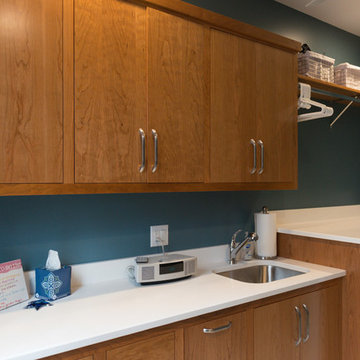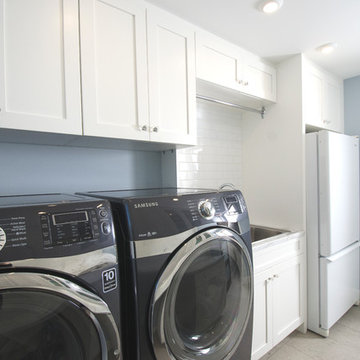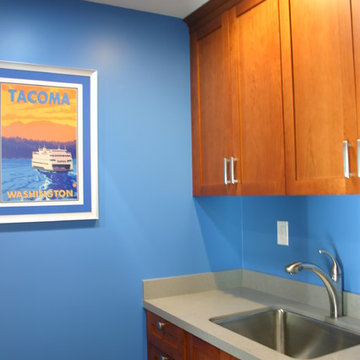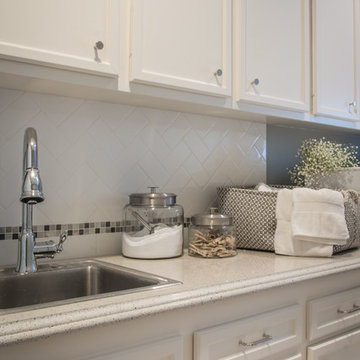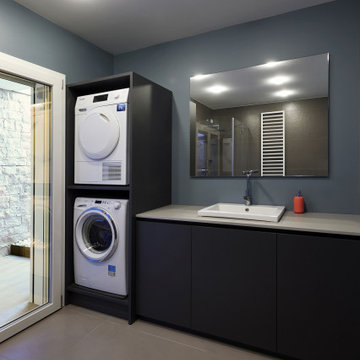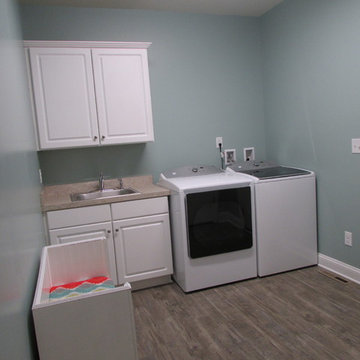116 Billeder af bryggers med en enkeltvask og blå vægge
Sorteret efter:
Budget
Sorter efter:Populær i dag
41 - 60 af 116 billeder
Item 1 ud af 3
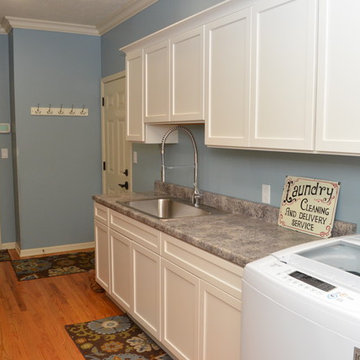
Haas Cabinetry
Wood Species: Maple
Cabinet Finish: Whip Cream
Door Style: Heartland
Countertop: Laminate Perlato Granite color
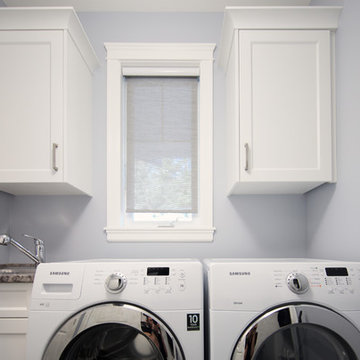
Laundry rooms are great spaces for doing tiny custom details like the window trim that really take the room to another level. Side by side appliances allow for folding space. Another room that is totally about function while being beautiful and welcoming - just like this whole cabin!
Photo by Brice Ferre
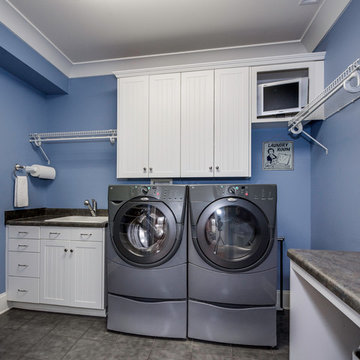
I designed this laundry room layout to facilitate hanging clothes as you remove them from the dryer. A large folding counter with knee space underneath can double as a sewing station.
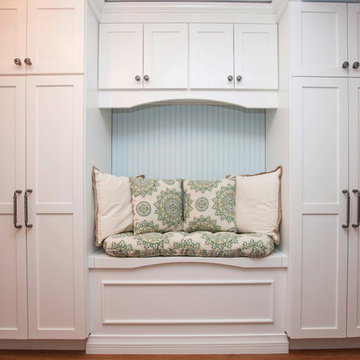
This laundry room design is exactly what every home needs! As a dedicated utility, storage, and laundry room, it includes space to store laundry supplies, pet products, and much more. It also incorporates a utility sink, countertop, and dedicated areas to sort dirty clothes and hang wet clothes to dry. The space also includes a relaxing bench set into the wall of cabinetry.
Photos by Susan Hagstrom
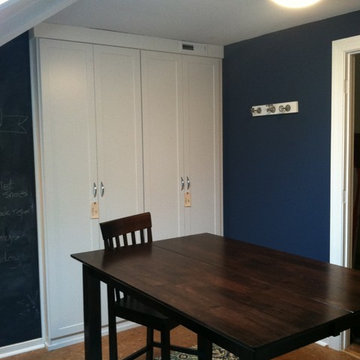
Laundry Room done by Organized Design in the 2014 Charlottesville Design House. Collaboration with Peggy Woodall of The Closet Factory. Paint color: Benjamin Moore's Van Deusen Blue, Cork flooring was installed, cabinetry installed by Closet Factory, new Kohler Sink & Faucet and Bosch washer & dryer. New lighting & hardware were installed, a cedar storage closet, and a chalkboard paint wall added. Designed for multiple functions: laundry, storage, and work space for kids or adults.
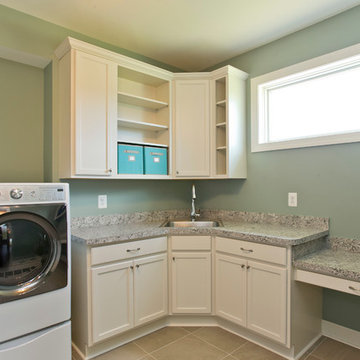
Multi function Laundry room with dual access - near garage area, as well as through master bathroom. Hobby and Laundry space as well as a large over flow storage closet.
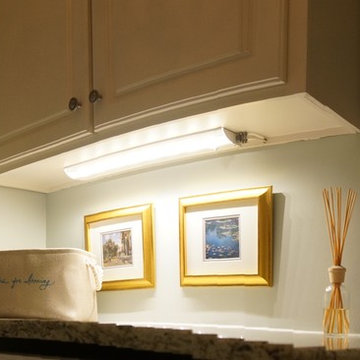
The window appears to be on an exterior wall but is actually just a means to let in natural light from the garage (which does have exterior windows). The semi-transparent glass lets in light without the view of the garage interior. Under cabinet lighting also brightens the space and prevents shadows from the cabinets above. Pretty accessories are a pleasant change from the usually neglected laundry space in most homes. This panoramic photo makes the counter appear arched and segmented but it is not actually that way!
Photo by Joe Rhodes
116 Billeder af bryggers med en enkeltvask og blå vægge
3
