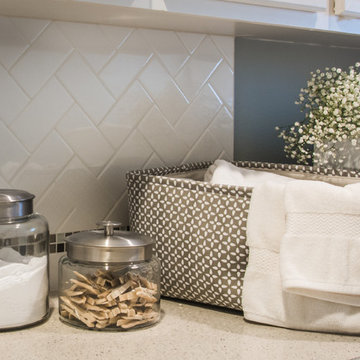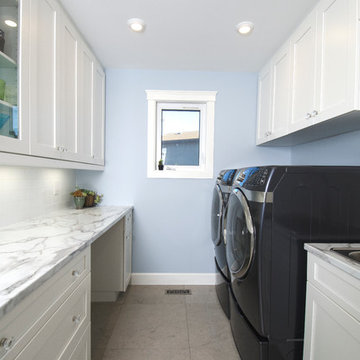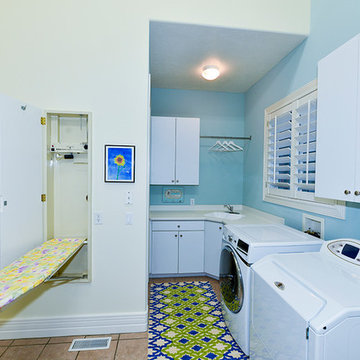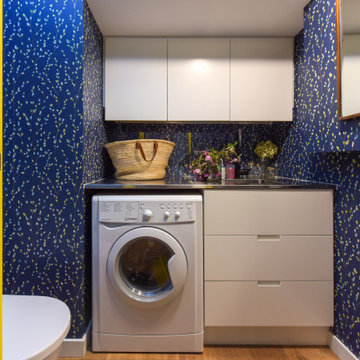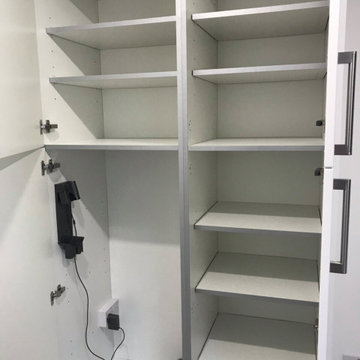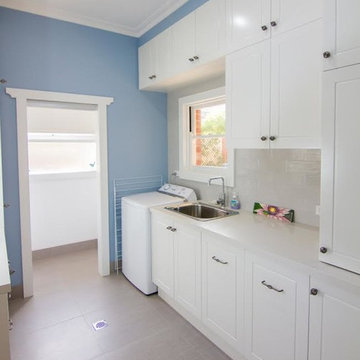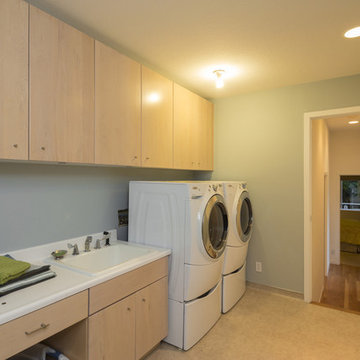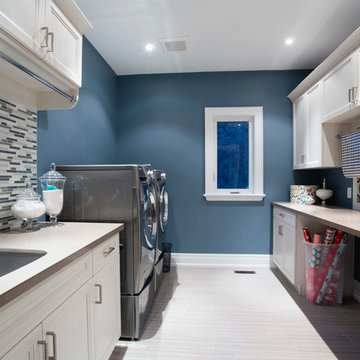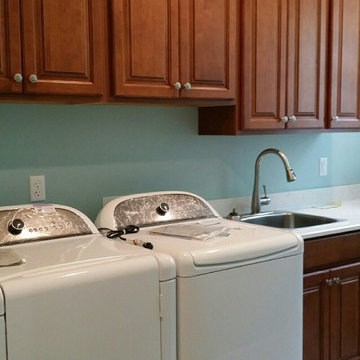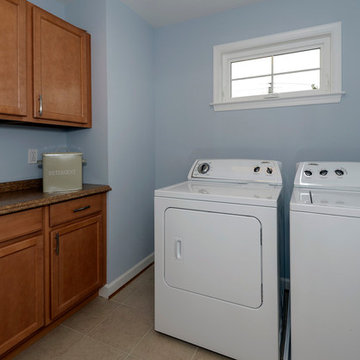116 Billeder af bryggers med en enkeltvask og blå vægge
Sorteret efter:
Budget
Sorter efter:Populær i dag
81 - 100 af 116 billeder
Item 1 ud af 3
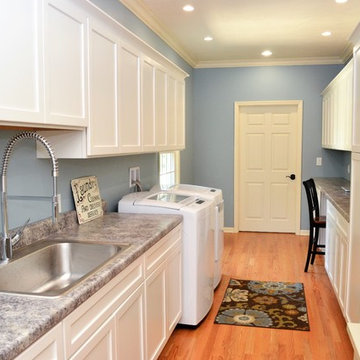
Haas Cabinetry
Wood Species: Maple
Cabinet Finish: Whip Cream
Door Style: Heartland
Countertop: Laminate Perlato Granite color
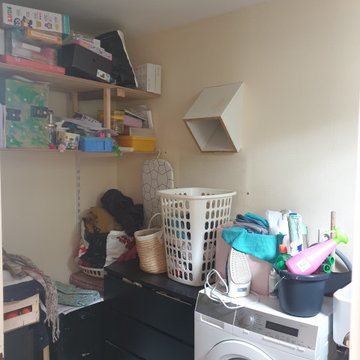
Dans ce projet les clients ont souhaité organisé leur pièce buanderie/vestiaire en créant beaucoup de rangements, en y intégrant joliment la machine à laver ainsi que l'évier existant, le tout dans un style campagne chic.
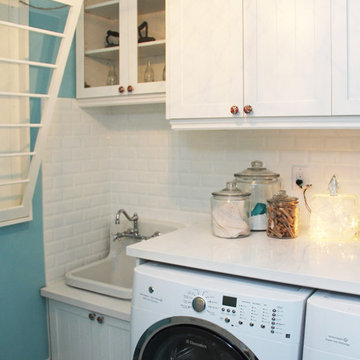
Traditional sink, fixtures, cabinets, and ceramic tiles create a clean, organized space.
Photo: Karl Braun
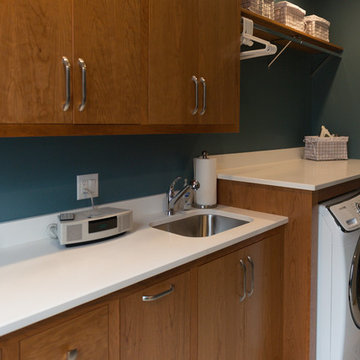
Smart laundry layout offers it all! Front loaders are topped with quartz for more counter & folding space. Open hanging storage for drying with a shelf above. Beautiful cherry cabinets in a clear finish to show off the wood. Simple slab door style gives this room a clean look.
Photos by Mandi
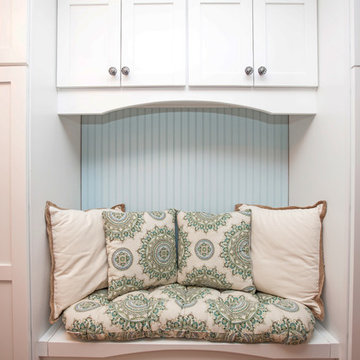
This laundry room design is exactly what every home needs! As a dedicated utility, storage, and laundry room, it includes space to store laundry supplies, pet products, and much more. It also incorporates a utility sink, countertop, and dedicated areas to sort dirty clothes and hang wet clothes to dry. The space also includes a relaxing bench set into the wall of cabinetry.
Photos by Susan Hagstrom
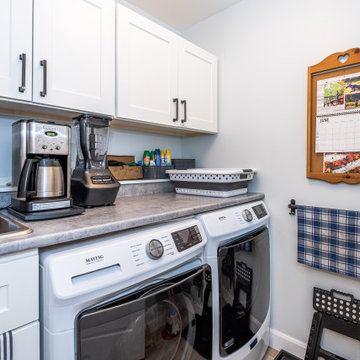
Welcome to this beautiful custom Sunset Trent home built by Quality Homes! This home has an expansive open concept layout at 1,536 sq. ft. with 4 bedrooms and 2 bathrooms plus a finished basement. Tour the ultimate lakeside retreat, featuring a custom gourmet kitchen with an extended eating bar and island, vaulted ceilings, 2 screened porches, and a basement kitchenette. The entire home is powered by a 4.8Kw system with a 30Kwh battery, paired with a generator for the winter months, ensuring that the happy homeowners can enjoy the lake views all year long!
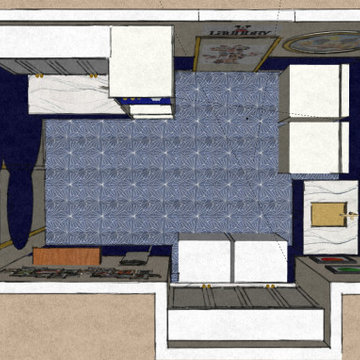
Client wanted a Disney themed laundry room.
Inspiration was from some Disney cruise photos she had.
Nautical textures, brass, colors inspired from the cruise ships. Princess family tree photos, wainscot inspired by the ship striping, smoke stack ironing board....
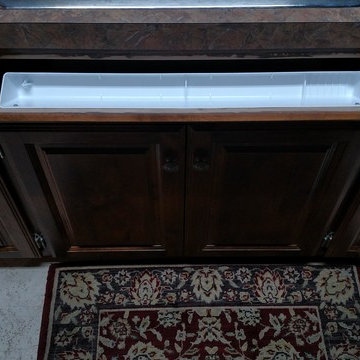
Installing a tip out in front of the laundry sink allows scrub brushes and other cleaning tools to have a handy storage spot. Slide Out Shelf Solutions has many ways to help you access and bring out all your space - even space you didn't know you had; before this tip-out was installed this was just a fake drawer front.
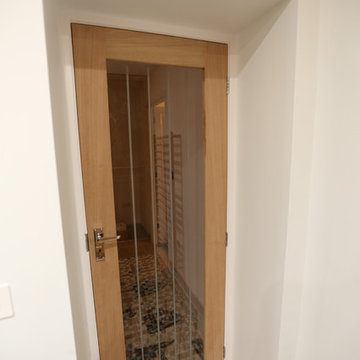
A 1700 year old property sitting well below street level with walls and ceilings out by 100mm raised the challange to produce a crisp clean finish with a client checking daily required mm precision and infinate detail to produce one of the best utility rooms I have ever seen.
Roy Tucker
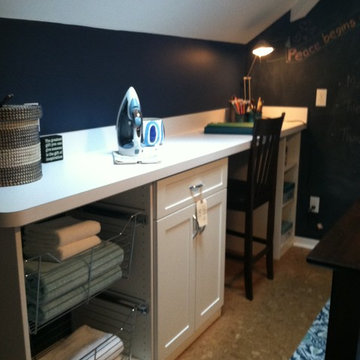
Laundry Room done by Organized Design in the 2014 Charlottesville Design House. Collaboration with Peggy Woodall of The Closet Factory. Paint color: Benjamin Moore's Van Deusen Blue, Cork flooring was installed, cabinetry installed by Closet Factory, new Kohler Sink & Faucet and Bosch washer & dryer. New lighting & hardware were installed, a cedar storage closet, and a chalkboard paint wall added. Designed for multiple functions: laundry, storage, and work space for kids or adults.
116 Billeder af bryggers med en enkeltvask og blå vægge
5
