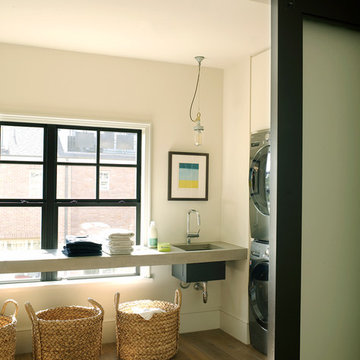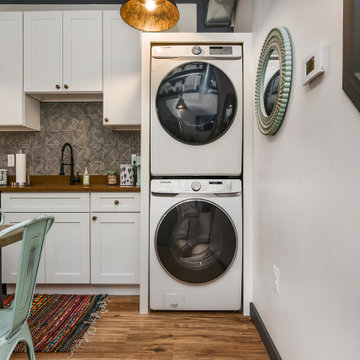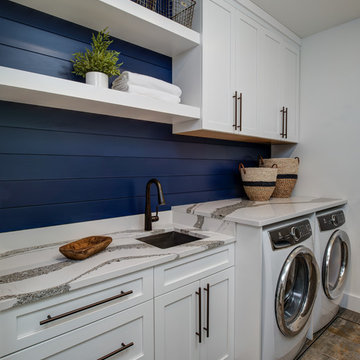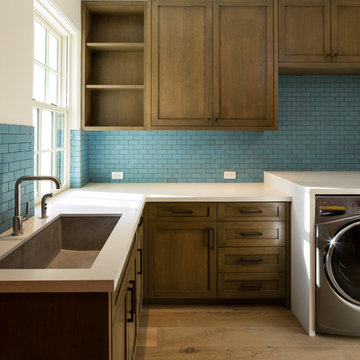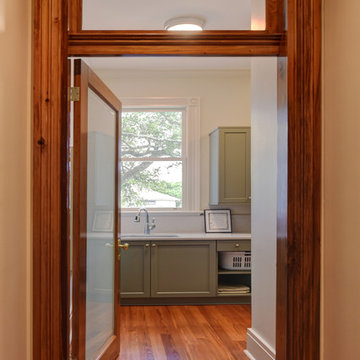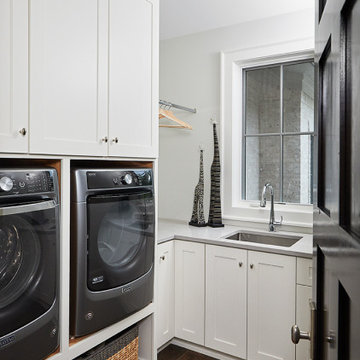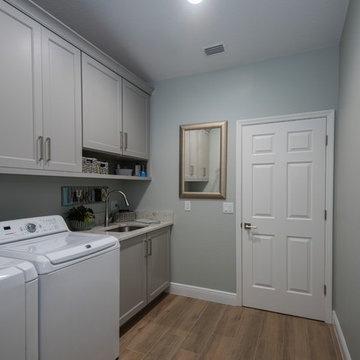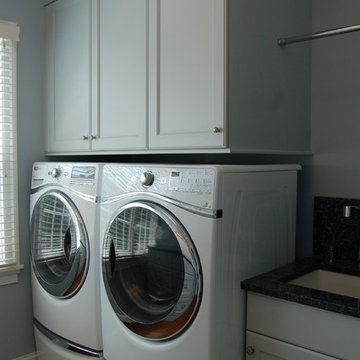745 Billeder af bryggers med en underlimet vask og mellemfarvet parketgulv
Sorteret efter:
Budget
Sorter efter:Populær i dag
61 - 80 af 745 billeder
Item 1 ud af 3

This transitional laundry room design features white cabinets by Starmark Cabinetry, subway tile and wood floors.

The original ranch style home was built in 1962 by the homeowner’s father. She grew up in this home; now her and her husband are only the second owners of the home. The existing foundation and a few exterior walls were retained with approximately 800 square feet added to the footprint along with a single garage to the existing two-car garage. The footprint of the home is almost the same with every room expanded. All the rooms are in their original locations; the kitchen window is in the same spot just bigger as well. The homeowners wanted a more open, updated craftsman feel to this ranch style childhood home. The once 8-foot ceilings were made into 9-foot ceilings with a vaulted common area. The kitchen was opened up and there is now a gorgeous 5 foot by 9 and a half foot Cambria Brittanicca slab quartz island.

Brand new 2-Story 3,100 square foot Custom Home completed in 2022. Designed by Arch Studio, Inc. and built by Brooke Shaw Builders.

Custom Laundry space with basin for 2nd Floor of this Luxury Row Home in Philadelphia, PA. The surround for the front load washer and dryer serves as a folding station as well as a counter surface for cleaning supplies. Wall storage allows for overflow storage for the 2nd floor while providing a decorative feel to this unique space. Hanging Rail provides area to hang delicates or laundry requiring air dry. This room is approximately 5'x 11'.
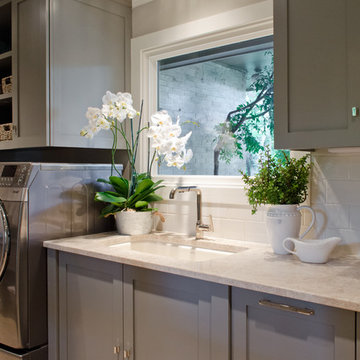
Light, bright Laundry Room! In need of a more open space for entertaining we moved the kitchen, added a beautiful storage pantry, and transformed a laundry room.
Award winning kitchen AND award winning laundry room too!
Kitchen design San Antonio, Storage design San Antonio, Laundry Room design San Antonio, San Antonio kitchen designer, beautiful island lights, sparkle and glam kitchen, modern kitchen san antonio, barstools san antonio, white kitchen san antonio, white kitchen, round lights, polished nickel lighting, calacatta marble, calcutta marble, marble countertop, waterfall edge, waterfall marble edge, custom furniture, custom cabinets san antonio, marble island san antonio, kitchen ideas, kitchen inspiration,utility room inspiration, utility room ideas, gray cabinets laundry room,
Photo: Jennifer Siu-Rivera.
Contractor: Cross ConstructionSA.com,
Marble: Delta Granite, Plumbing: Ferguson Plumbing, Kitchen plan and design: BRADSHAW DESIGNS

This laundry room also doubles as a kitchenette in this guest cottage. The stacked washer dryer allows for more counter top space, and the upper cabinets provide your guests with more storage.
745 Billeder af bryggers med en underlimet vask og mellemfarvet parketgulv
4



