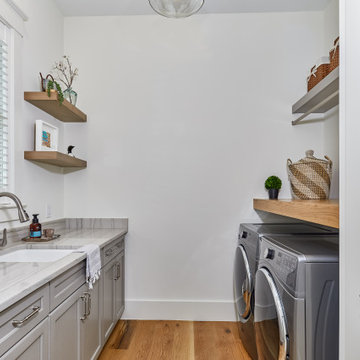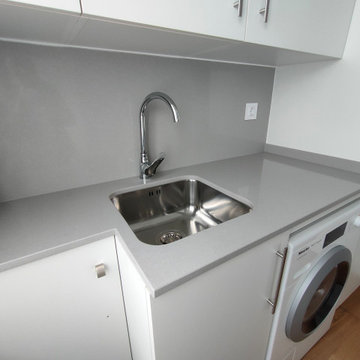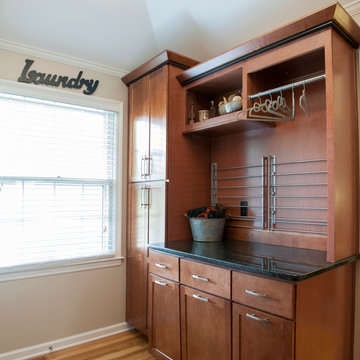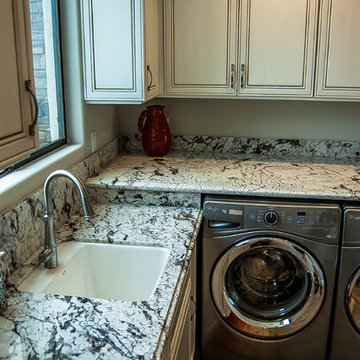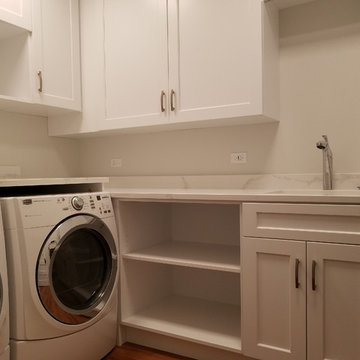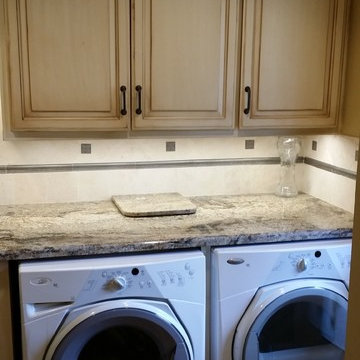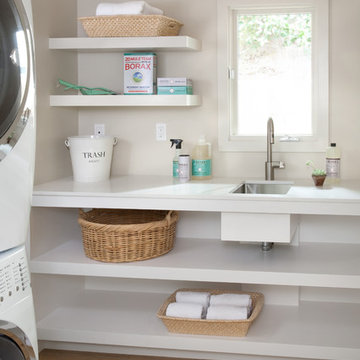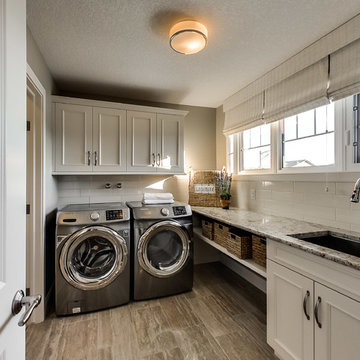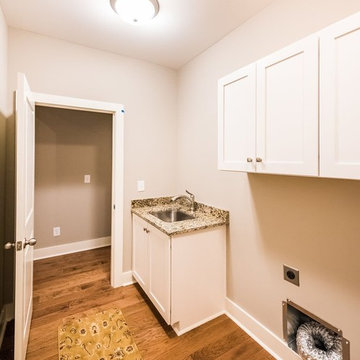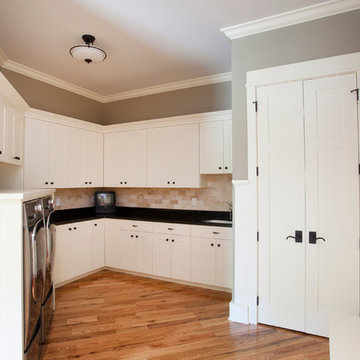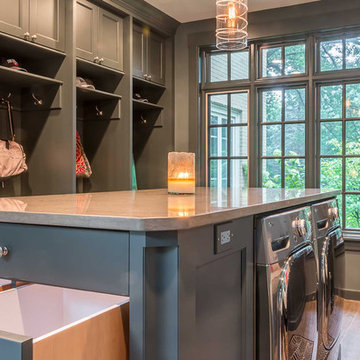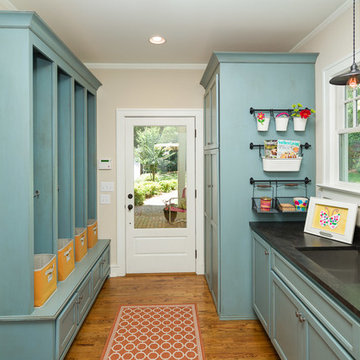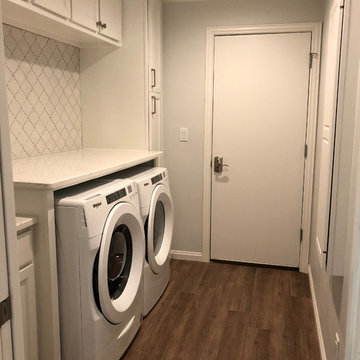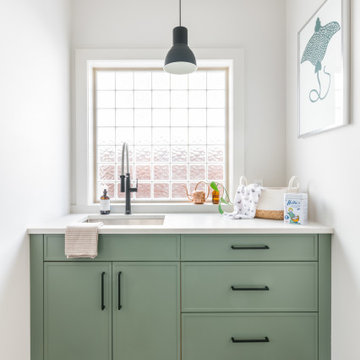745 Billeder af bryggers med en underlimet vask og mellemfarvet parketgulv
Sorteret efter:
Budget
Sorter efter:Populær i dag
121 - 140 af 745 billeder
Item 1 ud af 3

Updated Laundry & Pantry room. This customer needed extra storage for her laundry room as well as pantry storage as it is just off of the kitchen. Storage for small appliances was a priority as well as a design to maximize the space without cluttering the room. A new sink cabinet, upper cabinets, and a broom pantry were added on one wall. A small bench was added to set laundry bins while folding or loading the washing machines. This allows for easier access and less bending down to the floor for a couple in their retirement years. Tall pantry units with rollout shelves were installed. Another base cabinet with drawers and an upper cabinet for crafting items as included. Better storage inside the closet was added with rollouts for better access for the lower items. The space is much better utilized and offers more storage and better organization.

Laundry Room work area. This sink from Kohler is wonderful. It's cast iron and it's called the Cape Dory.
Photo Credit: N. Leonard
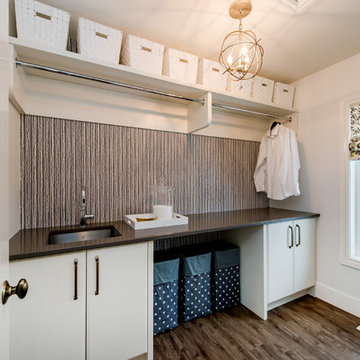
Under counter hamper storage and side cabinets look sleek and stunning while maximizing space.
Redl Kitchens
156 Jessop Avenue
Saskatoon, SK S7N 1Y4
10341-124th Street
Edmonton, AB T5N 3W1
1733 McAra St
Regina, SK, S4N 6H5
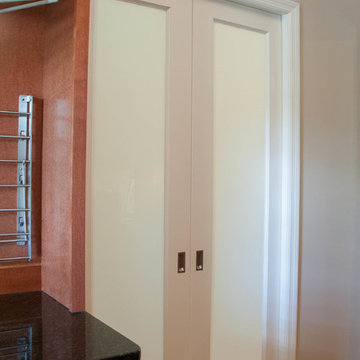
The original laundry location in this split-level home was in the garage around the vehicles. By repurposing the living and dining room space we took the laundry room and placed it on the same level as the living/dining space. With the spacious laundry room on the main level it gives easier access for all age groups to utilize it.
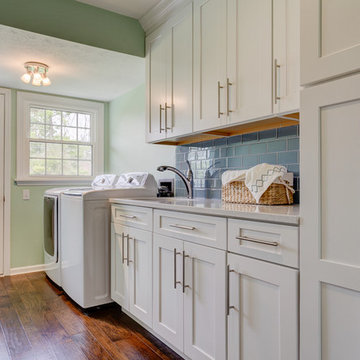
Right beyond the kitchen lies the mudroom. By the look of it you would think it was a part of the kitchen. This mudroom includes plenty of storage space with white shaker cabinets, light green walls, subway tile back-splash, a sink to clean yourself off when coming in from the outside, laminate flooring and large sized washer and dryer.
745 Billeder af bryggers med en underlimet vask og mellemfarvet parketgulv
7
