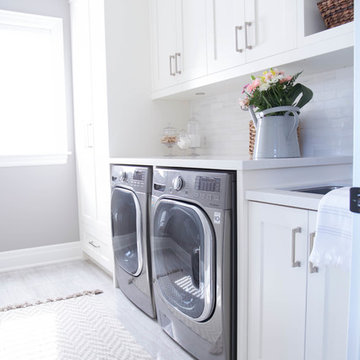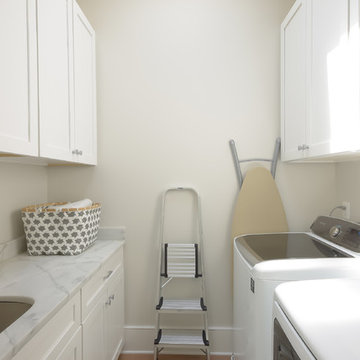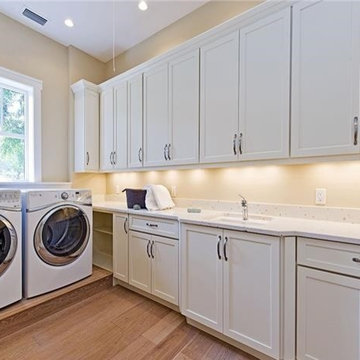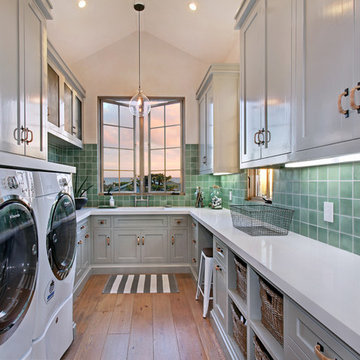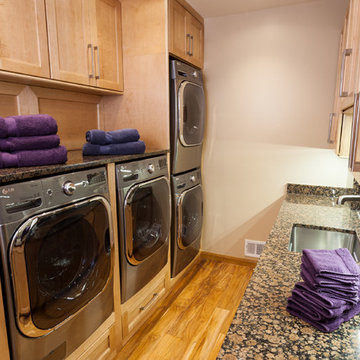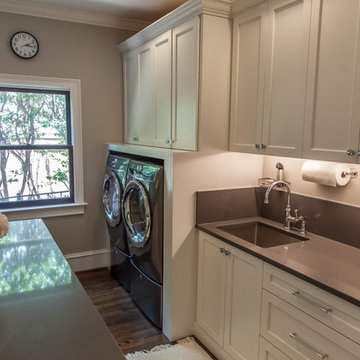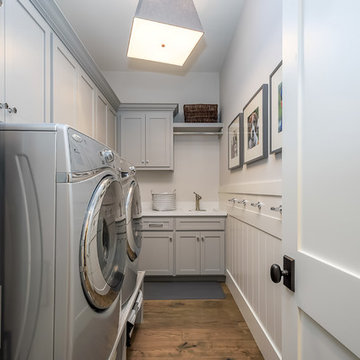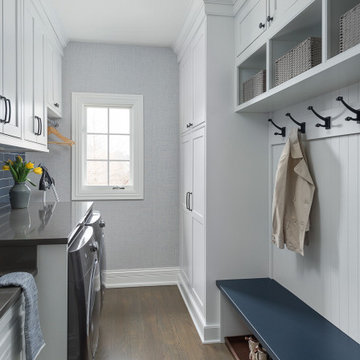745 Billeder af bryggers med en underlimet vask og mellemfarvet parketgulv
Sorteret efter:
Budget
Sorter efter:Populær i dag
101 - 120 af 745 billeder
Item 1 ud af 3
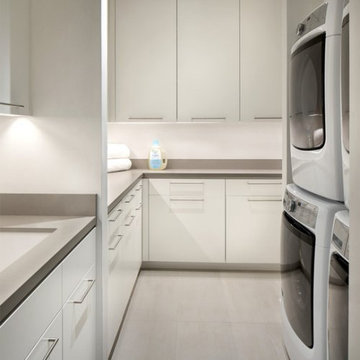
Aptly titled Artist Haven, our Aspen studio designed this private home in Aspen's West End for an artist-client who expresses the concept of "less is more." In this extensive remodel, we created a serene, organic foyer to welcome our clients home. We went with soft neutral palettes and cozy furnishings. A wool felt area rug and textural pillows make the bright open space feel warm and cozy. The floor tile turned out beautifully and is low maintenance as well. We used the high ceilings to add statement lighting to create visual interest. Colorful accent furniture and beautiful decor elements make this truly an artist's retreat.
---
Joe McGuire Design is an Aspen and Boulder interior design firm bringing a uniquely holistic approach to home interiors since 2005.
For more about Joe McGuire Design, see here: https://www.joemcguiredesign.com/
To learn more about this project, see here:
https://www.joemcguiredesign.com/artists-haven
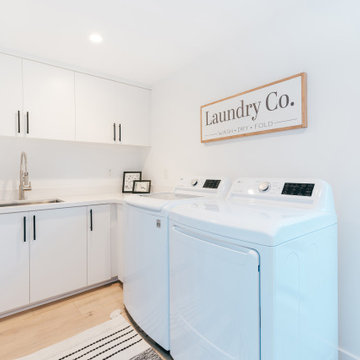
white cabinetry with black hardware makes a clean statement at the new laundry room, with natural light from the full-height window

Custom Laundry Room - Blue cabinets, Newport Brass East Linear faucet, with clean quartzite countertops -
Jennifer Hughes Photography
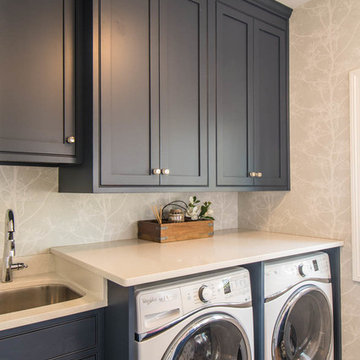
These clients requested a first-floor makeover of their home involving an outdated sunroom and a new kitchen, as well as adding a pantry, locker area, and updating their laundry and powder bath. The new sunroom was rebuilt with a contemporary feel that blends perfectly with the home’s architecture. An abundance of natural light floods these spaces through the floor to ceiling windows and oversized skylights. An existing exterior kitchen wall was removed completely to open the space into a new modern kitchen, complete with custom white painted cabinetry with a walnut stained island. Just off the kitchen, a glass-front "lighted dish pantry" was incorporated into a hallway alcove. This space also has a large walk-in pantry that provides a space for the microwave and plenty of compartmentalized built-in storage. The back-hall area features white custom-built lockers for shoes and back packs, with stained a walnut bench. And to round out the renovation, the laundry and powder bath also received complete updates with custom built cabinetry and new countertops. The transformation is a stunning modern first floor renovation that is timeless in style and is a hub for this growing family to enjoy for years to come.
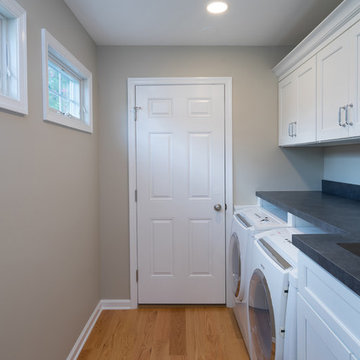
This bright laundry room packs plenty of storage into a narrow room. The single wall of cabinets offers ample space to store laundry and cleaning items. The countertop and large sink are perfect for sorting and rinsing clothes, and a bar was installed for hanging clothes to dry. A pocket door is ideal for this laundry room, as it tucks away neatly and does not interfere with the flow of traffic in the space.

The laundry area had no door, adding a glass pocket door brings in the light and changes it up a bit. Installing a transom window above adds a unique detail. Painting the trim the same color as the cabinets helps to tie it all together.
Pure Lee Photography Amanda Neiges
745 Billeder af bryggers med en underlimet vask og mellemfarvet parketgulv
6
