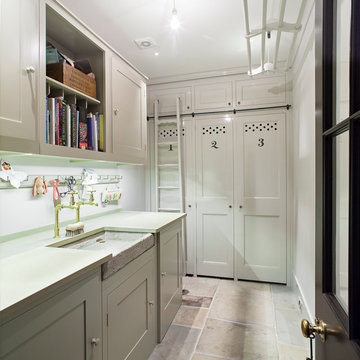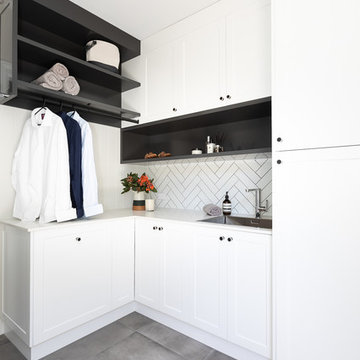666 Billeder af bryggers med en vaskemaskine og tørretumbler indbygget i skabe
Sorteret efter:
Budget
Sorter efter:Populær i dag
21 - 40 af 666 billeder
Item 1 ud af 2
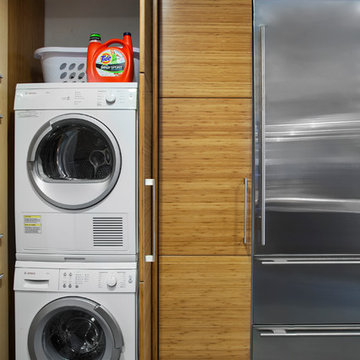
To acheive the kitchen our client wanted we had to find room for the washer and dryer. A stackable set is enclosed within the bamboo kitchen cabinets.
Tre Dunham with Fine Focus Photography
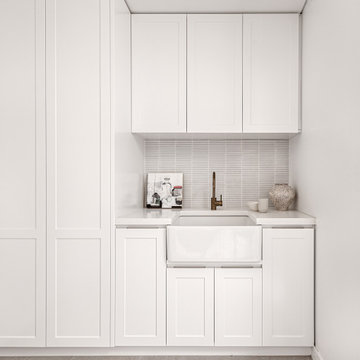
Ample storage and a crisp white colour scheme creates a fresh, neat laundry.

We designed this bespoke traditional laundry for a client with a very long wish list!
1) Seperate laundry baskets for whites, darks, colours, bedding, dusters, and delicates/woolens.
2) Seperate baskets for clean washing for each family member.
3) Large washing machine and dryer.
4) Drying area.
5) Lots and LOTS of storage with a place for everything.
6) Everything that isn't pretty kept out of sight.

This Cole Valley home is transformed through the integration of a skylight shaft that brings natural light to both stories and nearly all living space within the home. The ingenious design creates a dramatic shift in volume for this modern, two-story rear addition, completed in only four months. In appreciation of the home’s original Victorian bones, great care was taken to restore the architectural details of the front façade.
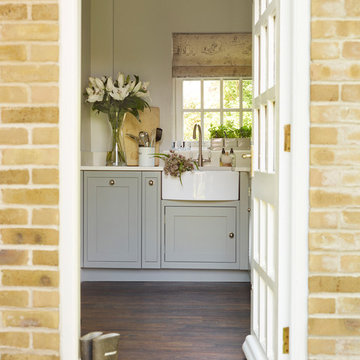
Adjoined to the kitchen is the utility room which houses the washing machine, tumble dryer and laundry cupboard (out of shot). In order to maintain continuity between spaces, Davonport Tillingham cabinetry is used in both the kitchen and utility room.

The kitchen, butlers pantry and laundry form a corridor which can be partitioned off with sliding doors
Clever storage for school bags and sports equipment Easy access from the side entrance so there is no need to clutter the kitchen.

Custom Built home designed to fit on an undesirable lot provided a great opportunity to think outside of the box with creating a large open concept living space with a kitchen, dining room, living room, and sitting area. This space has extra high ceilings with concrete radiant heat flooring and custom IKEA cabinetry throughout. The master suite sits tucked away on one side of the house while the other bedrooms are upstairs with a large flex space, great for a kids play area!

Laundry with concealed washer and dryer behind doors one could think this was a butlers pantry instead. Open shelving to give a lived in personal look.

Elegant, yet functional laundry room off the kitchen. Hidden away behind sliding doors, this laundry space opens to double as a butler's pantry during preparations and service for entertaining guests.

Contemporary warehouse apartment in Collingwood.
Photography by Shania Shegedyn

Utility room joinery was made bespoke and to match the style of the kitchen.
Photography by Chris Snook

Location: Bethesda, MD, USA
This total revamp turned out better than anticipated leaving the clients thrilled with the outcome.
Finecraft Contractors, Inc.
Interior Designer: Anna Cave
Susie Soleimani Photography
Blog: http://graciousinteriors.blogspot.com/2016/07/from-cellar-to-stellar-lower-level.html
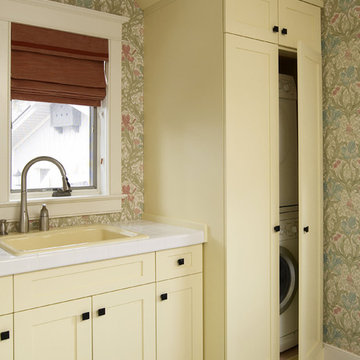
Laundry Room. Custom finish and layout.
All cabinetry designed and manufactured by Interior Works.

This mud room is either entered via the mud room entry from the garage or through the glass exterior door. A large cabinetry coat closet flanks an expansive bench seat with drawer storage below for shoes. Floating shelves provide ample storage for small gardening items, hats and gloves. The bench seat upholstery adds warmth, comfort and a splash of color to the space. Stacked laundry behind retractable doors and a large folding counter completes the picture!
666 Billeder af bryggers med en vaskemaskine og tørretumbler indbygget i skabe
2




