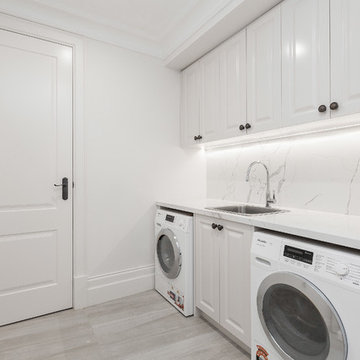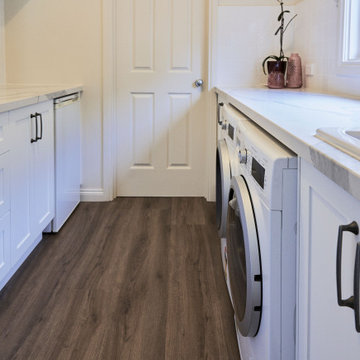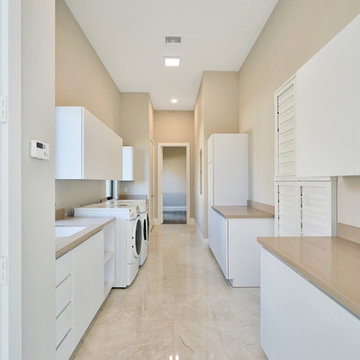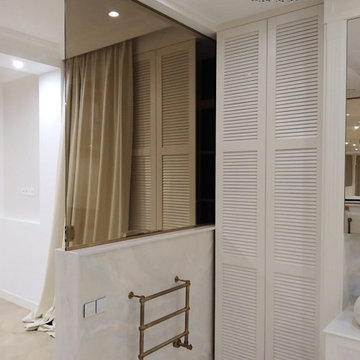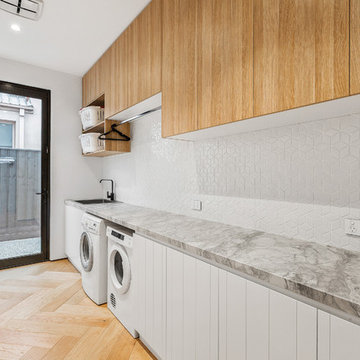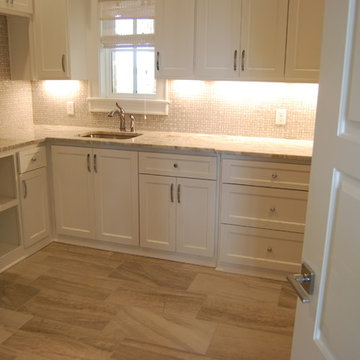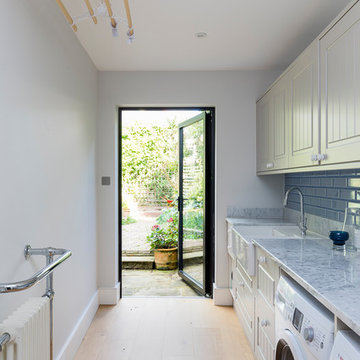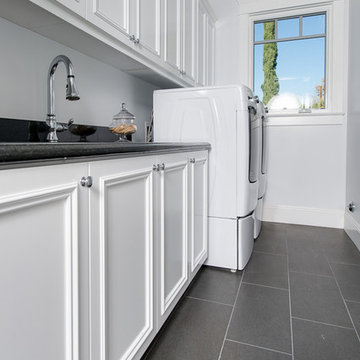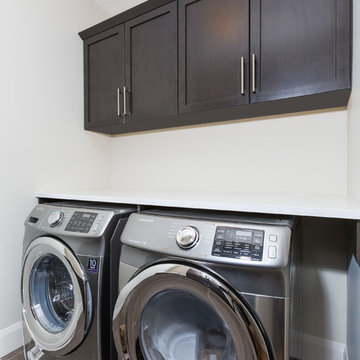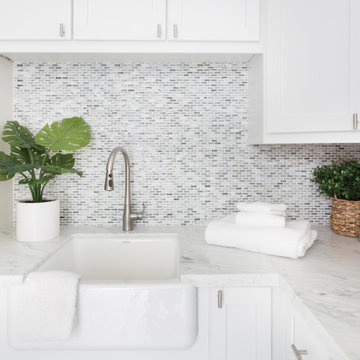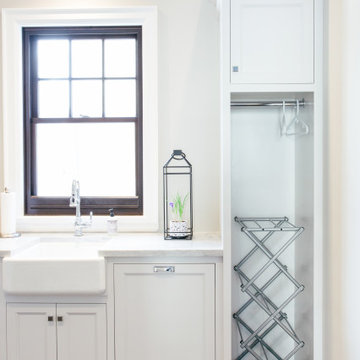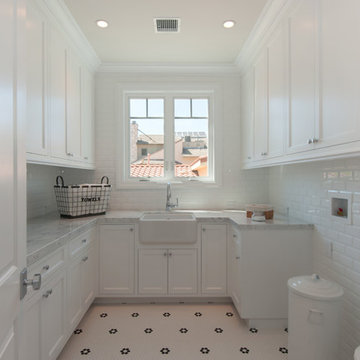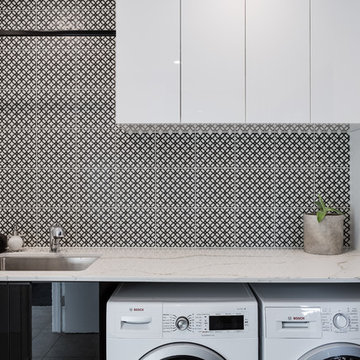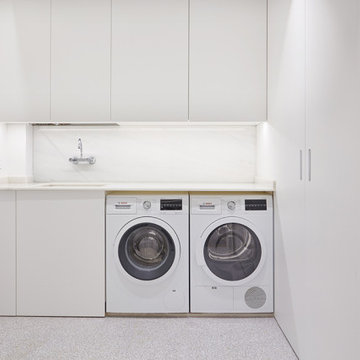395 Billeder af bryggers med marmorbordplade
Sorteret efter:
Budget
Sorter efter:Populær i dag
141 - 160 af 395 billeder
Item 1 ud af 3

1912 Historic Landmark remodeled to have modern amenities while paying homage to the home's architectural style.
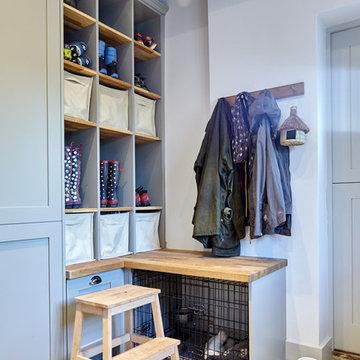
Hats, scarves, gloves and wellingtons are all accommodated in the pigeon hole storage. The dog crate is housed under a bench.
Michael Crockett Photography
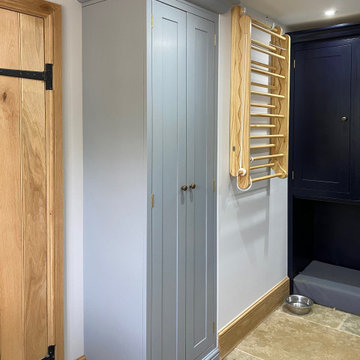
The utility is pacious, with a pull out laundry rack, washer, dryer, sink and toilet. Also we designed a special place for the dogs to lay under the built in cupboards.
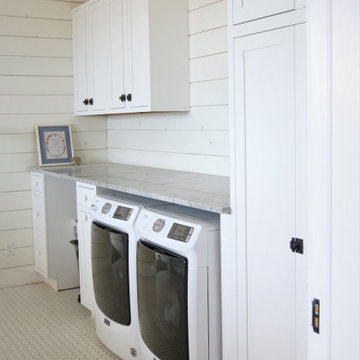
Laundry Room Cabinets bright white and beautiful. This large laundry room will be refreshing to walk into for years to come. With a large window adding additional bright light into the room. In addition, hexagon tile lines the floor adding dimension to the room. Perimeter is lined with white painted maple cabinets and Fantasy River marble countertops. A fun retro sink and hardware adds functionality to the laundry room. There is no lack of storage in this laundry room. Furthermore, lining the top of the washer and dryer with marble tops add additional workspace for folding and managing the loads of laundry. Which will be a great help on this busy ranch. White Painted Maple Cabinets and Marble Countertops complete in Client Project Laundry Room New Construction ~ Thank you for sharing! Client Remarks on the BBB “Wonderful company. Easy to work with and best prices in town.” Laundry rooms can feel dark and depressing. When designing your laundry can be just as important as your kitchen and bath. Creating productivity can begin with the overall design elements. Simply creating a space that is bright and refreshing can be the difference in enjoyment and dread. Not only for yourself but for your family. Engagement begins in a space that is fun and exciting to be in. Begin by choosing colors that brighten up the laundry. In addition, to choosing cabinetry that provides adequate storage can make working in your laundry fun and rewarding. Adding floating shelves to support those needed quick access items within reach. With many flooring options available from tile to luxury vinyl tile can create warmth through colors or wood looks. In addition, to brighten the space with bright whites and accents. Finally, purchasing electric floor warming for those bare feet can make your toes happy and content. Creating a workspace for your laundry room that is functional and beautiful can shift the mind into enjoying tasks rather than dreading them. Find your locally owned Home Improvement Store, let one of our designers assist in choosing materials and design your laundry room. Find French Creek Designs, on MeWe or Facebook, and follow us! In addition, read more about our process and read regular updates on client projects and updated materials selections and choices at FCD News a reliable source of information and current trends.
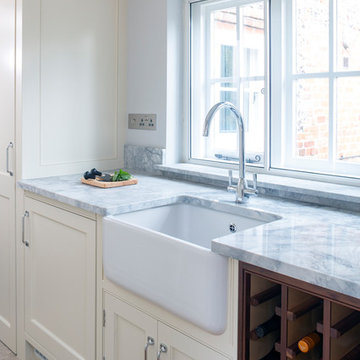
Our client found us online and arranged to visit the studio and after a successful visit they invited us to visit the property to discuss in more detail. The house is a very traditional listed manor house with beautiful original features that were sadly missing in the existing kitchen. The intention was to incorporate these back into the design.
The building work consisted of installing a new, slightly lowered ceiling and installing age appropriate ceiling coving. The existing floor material was removed and replaced with new, extra-large format limestone slabs. With a new power and lighting scheme the room was ready to take to the new handmade, shaker-style kitchen.
As part of the project the existing utility room was turned into a Butler's Pantry with the utility items moved into another part of the house.
With the addition of appliances from Sub-zero, Aga and Miele, and bespoke window seats, this kitchen is now a place that can be enjoyed more and more upon each use
395 Billeder af bryggers med marmorbordplade
8
