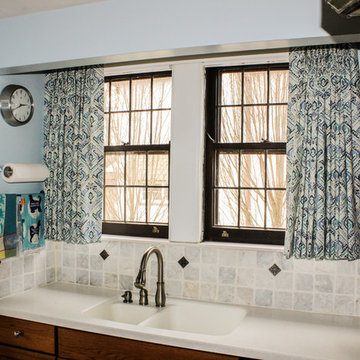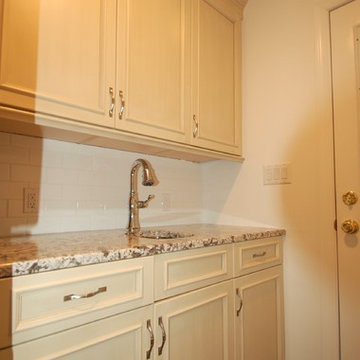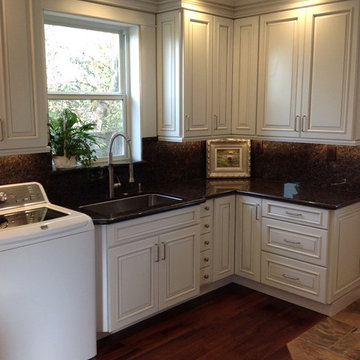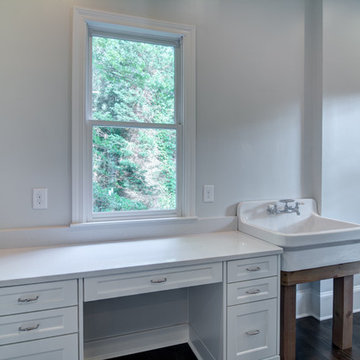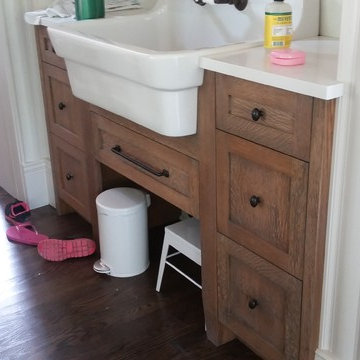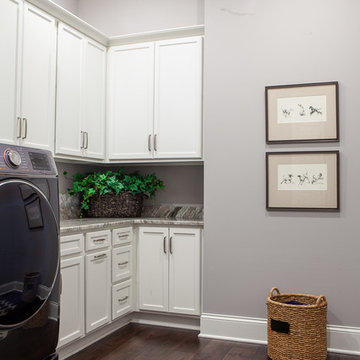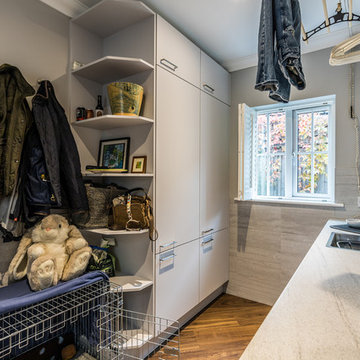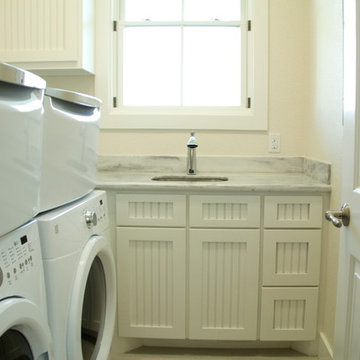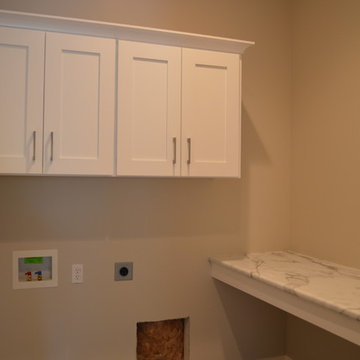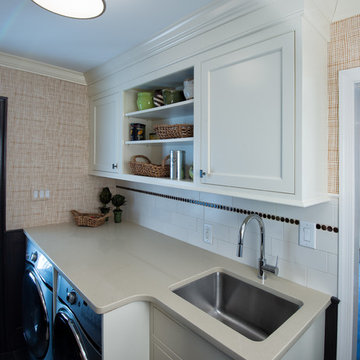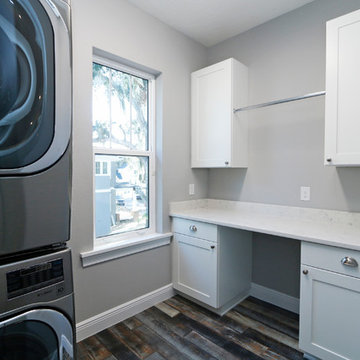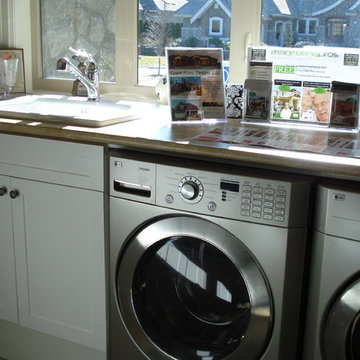242 Billeder af bryggers med mørkt parketgulv
Sorteret efter:
Budget
Sorter efter:Populær i dag
161 - 180 af 242 billeder
Item 1 ud af 3
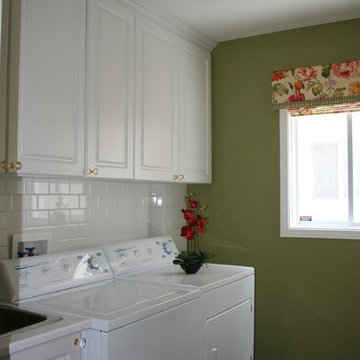
This laundry room got a total makeover, starting with new ceiling height cupboards, white subway tiles behind the washer and dryer for easy cleaning. In addition changed out the existing vinyl flooring to hardwood to match the existing hardwood already on the main floor. New lighting, art work, sink and custom window treatment complete this room.
Photo taken by: Personal Touch Interiors
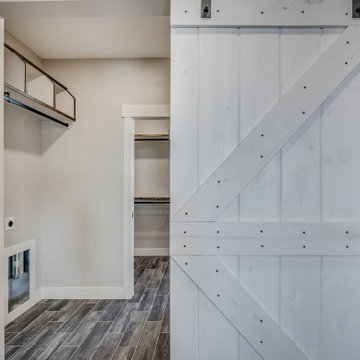
Dedicated laundry room attached to Master Closet, with barn door, hanging rod & shelving
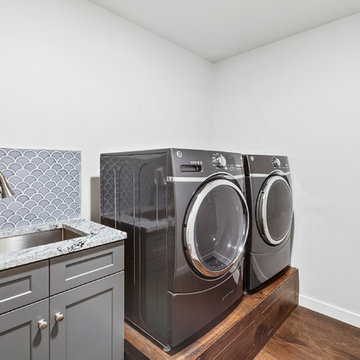
This fully renovated single-story home was designed for easy living and entertaining. A collaboration between TwentySix Interiors and one of the Bay Area’s most sought after remodeling companies, this open and airy home was thoughtfully updated for modern life, while remaining true to its original charm and character. TwentySix designs throughout Austin and the surrounding areas, with a strong emphasis on livability and timeless interiors. For more about our firm, click here: https://www.twentysixinteriors.com/
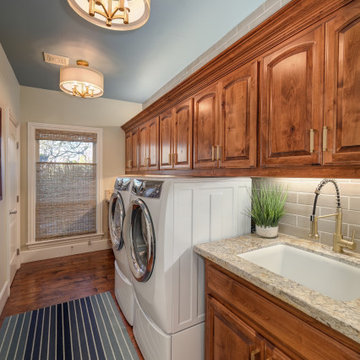
Laundry room with brass accents, subway tile, granite countertops, dual chandeliers, custom art, blue accent.
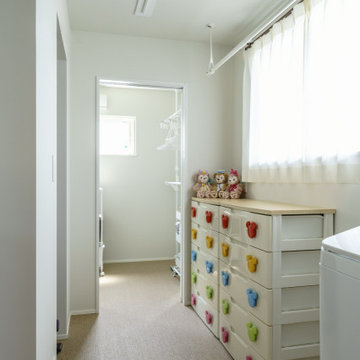
リゾートホテルみたいなデッキがほしい。
沖縄にあるようなガラスや石材をつかいたい。
オーク無垢フロアを使って落ち着いた雰囲気に。
和室はリビングと一体になるような使い方を。
家族みんなでいっぱい考え、たったひとつ間取りにたどり着いた。
光と風を取り入れ、快適に暮らせるようなつくりを。
そんな理想を取り入れた建築計画を一緒に考えました。
そして、家族の想いがまたひとつカタチになりました。
家族構成:30代夫婦+子供3人
施工面積: 142.42㎡(43.08坪)
竣工:2022年8月
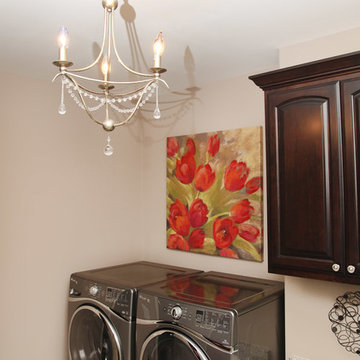
Yes. You deserve a little fun in the laundry room. Try a chandelier and a little art on walls. Under-cabinet lighting at the sink and recessed lighting in the ceiling provides the right lighting for every task. Photo by Shanna Wolf, S Photography.
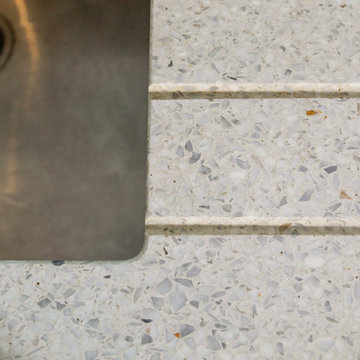
We love to be challenged so when we were approached by these clients about a design "from the era" we couldn't resist! There is nothing worse than removing character and charm from a home. The clients wanted their retro beach shack to have the modern comforts of today's lastest technologies hidden behind design features of the original design of the home. Beautiful terrazzo bench tops, laminated plywood, matt surfaces and soft-close hardware make this space warm and welcoming. Giving a home new life through clever design to achieve the result as if it was meant to be all along is one of the most rewarding projects you can do and we LOVED IT!
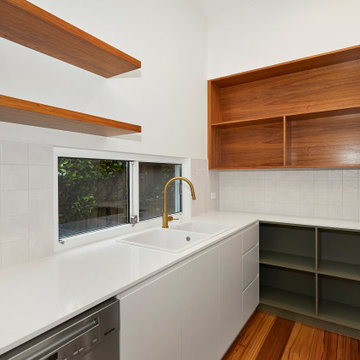
Multifunctional walk-in pantry with laundry space. With an abundance of shelf storage and space for preparing meals and laundry.
242 Billeder af bryggers med mørkt parketgulv
9
