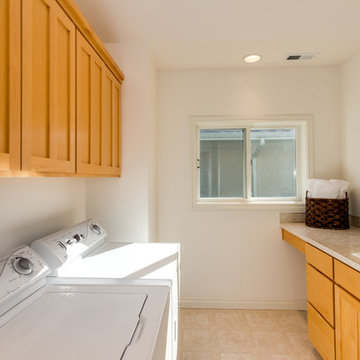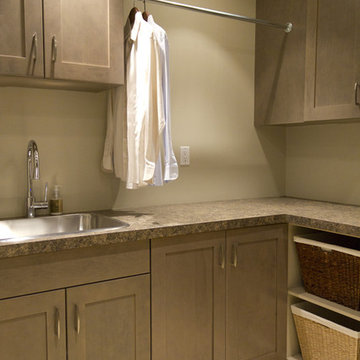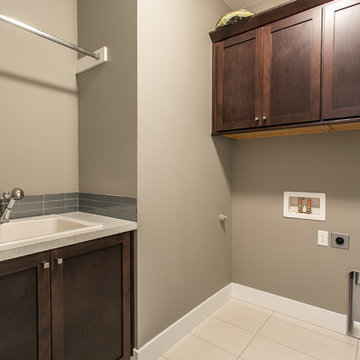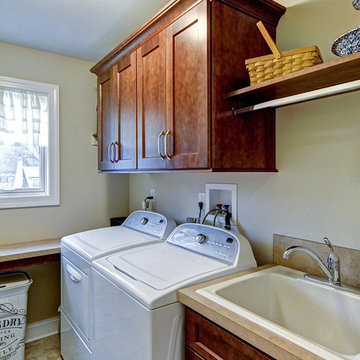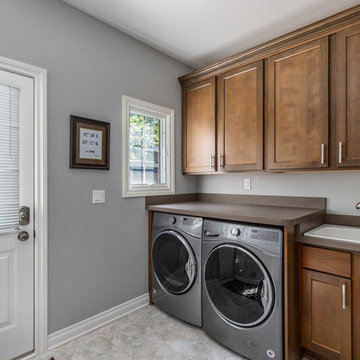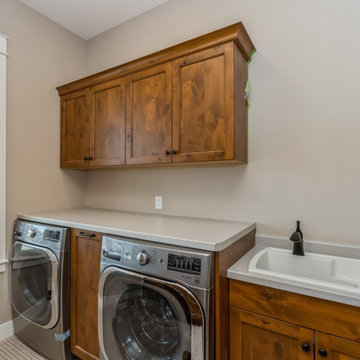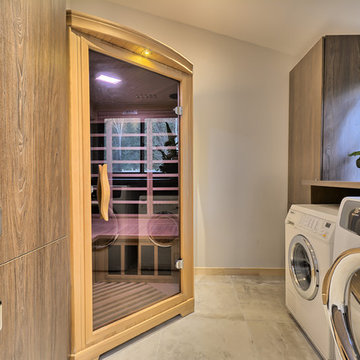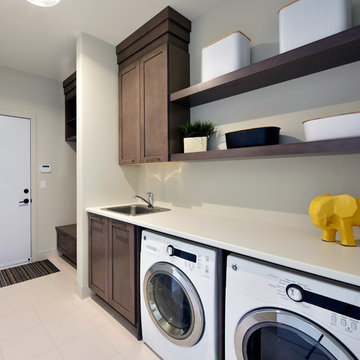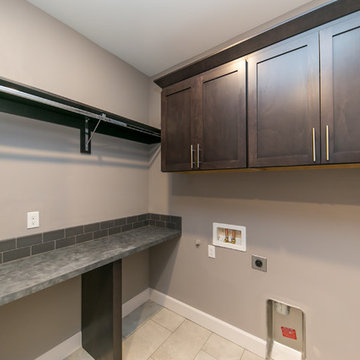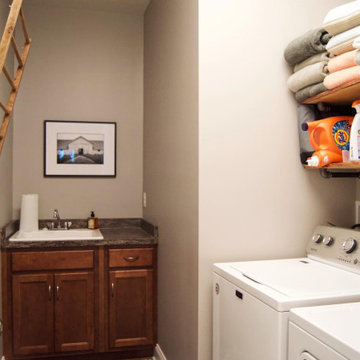301 Billeder af bryggers med skabe i mellemfarvet træ og laminatbordplade
Sorteret efter:
Budget
Sorter efter:Populær i dag
81 - 100 af 301 billeder
Item 1 ud af 3
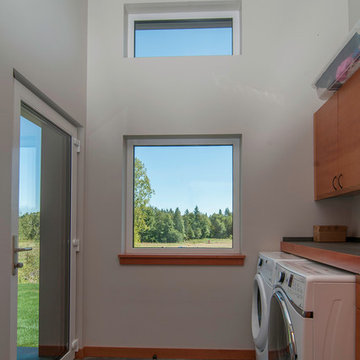
Laundry/Mudroom with exterior access, custom cabinetry, and clerestory windows for added light
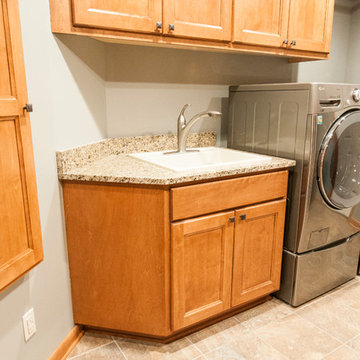
A multi-purpose mudroom now provides ample space for a laundry center, along with locker storage for each family member at the garage entrance.
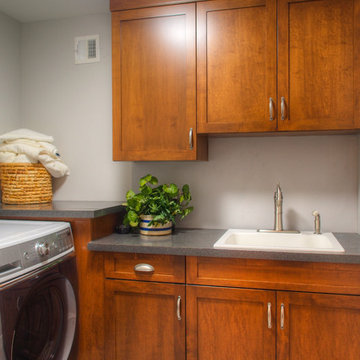
Elements and style from the main space are continued once again in the spacious laundry room, where an enlarged entryway makes access very easy.
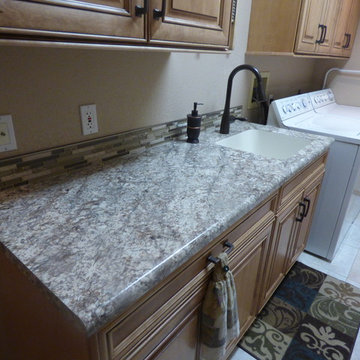
The kitchen island features Cambria Windermere 6cm countertops with a chiseled edge; the perimeter is Cambria Sussex with an undermount sink and Florida Tile Pietra Art Bliss Cappuccino Mosaic backsplash. In the laundry room, they choose to go with Wilsonart Bianco Romano because it worked great with the same backsplash.
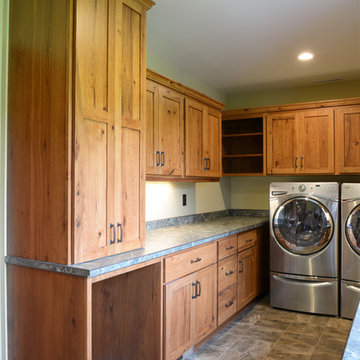
Design by: Bill Tweten, CKD, CBD
Photo by: Robb Siverson
www.robbsiverson.com
This laundry room maximizes its storage with the use of Crystal cabinets. A rustic hickory wood is used for the cabinets and are stained in a rich chestnut to add warmth. Wilsonart Golden Lightning countertops featuring a gem lock edge along with Berenson's weathered verona bronze pulls are a couple of unexpected details that set this laundry room apart from most and add character to the space.
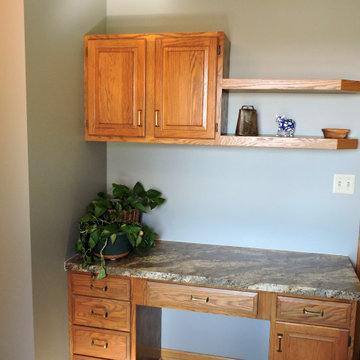
As part of the project, we replaced the sink and countertop in the laundry room and added the upper cabinet and shelving above the desk. New flooring throughout the main floor, as well as paint.
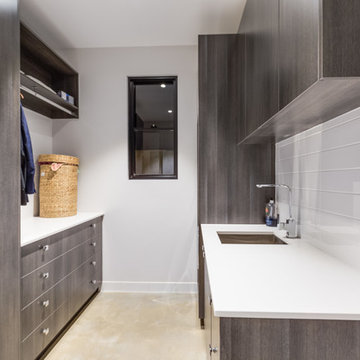
Concrete tilt panels, exposed steel frames with polished concrete floors. A raw and interesting space.
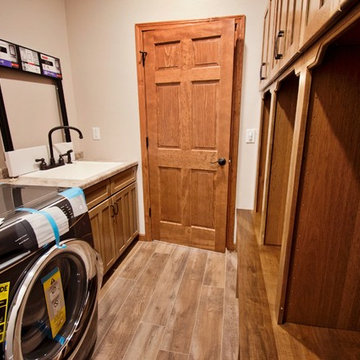
This is every young mother's dream -- an enormous laundry room WITH lots and lots of storage! These individual lockers have us taking note. Just think of all the ways you could organize this room to keep your family constantly organized!
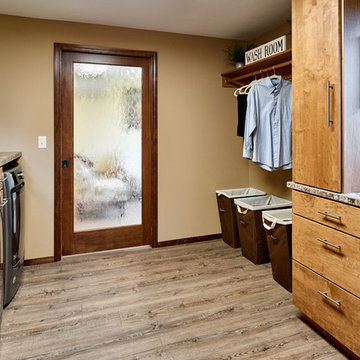
The addition also provided room for a spacious new laundry room. The counter is Wilsonart in Winter Carnival with a Gem-Loc edge in Sonora. The floor is COREtec Plus HD in Sherwood Rustic Pine.
301 Billeder af bryggers med skabe i mellemfarvet træ og laminatbordplade
5
