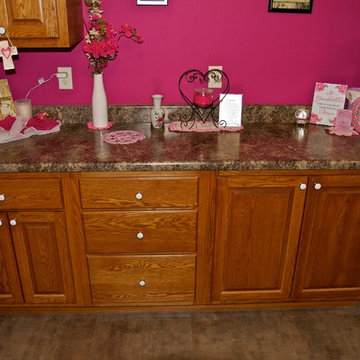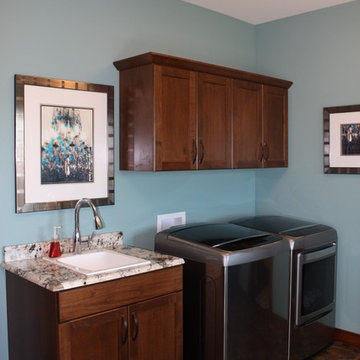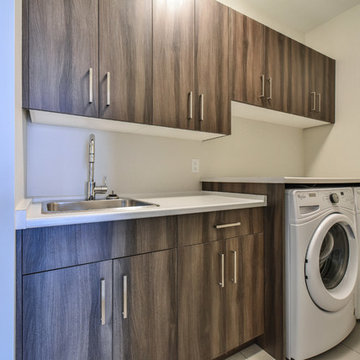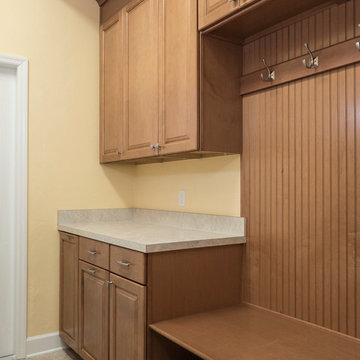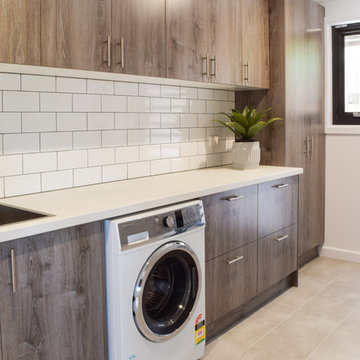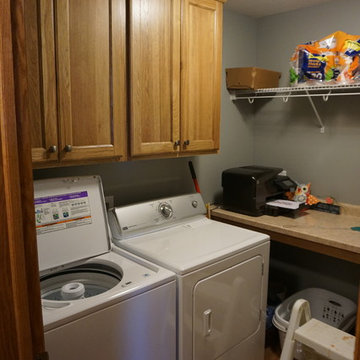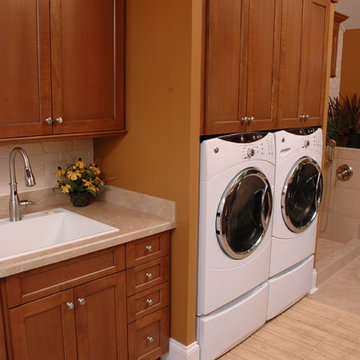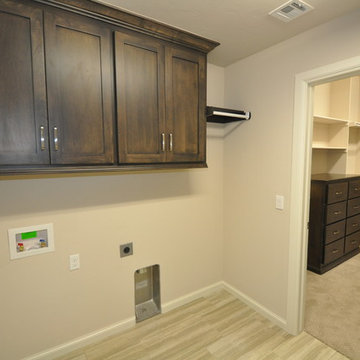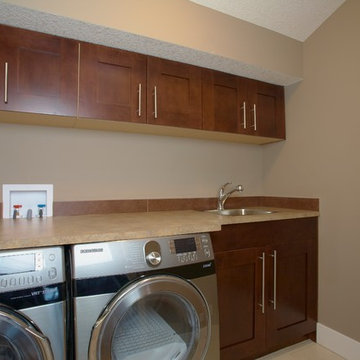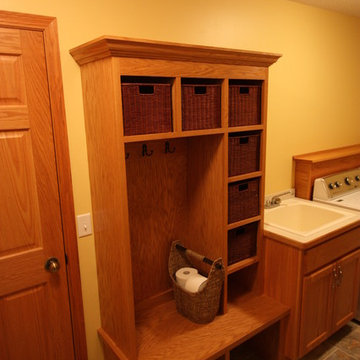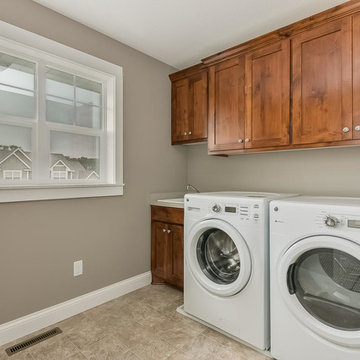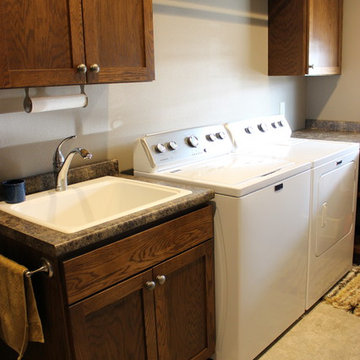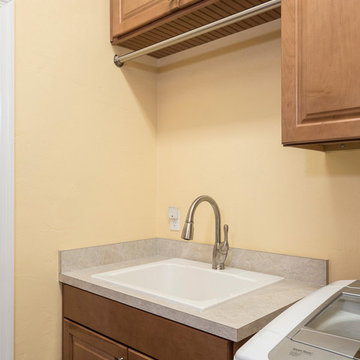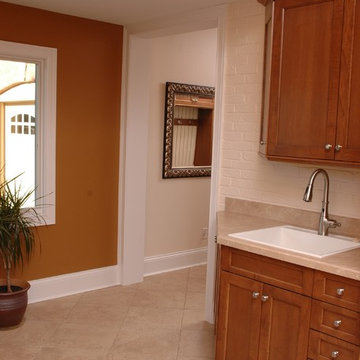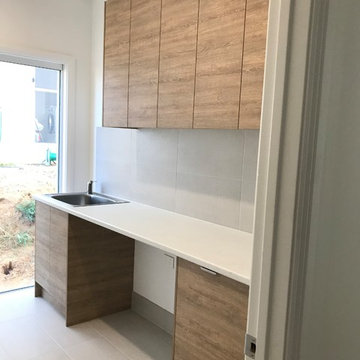301 Billeder af bryggers med skabe i mellemfarvet træ og laminatbordplade
Sorteret efter:
Budget
Sorter efter:Populær i dag
121 - 140 af 301 billeder
Item 1 ud af 3
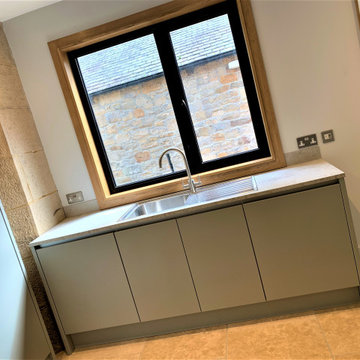
Our whole home barn conversion project set in the heart of rural Northumberland now complete. Painted furniture to kitchen, utility, boot room, snug, master bedroom, dressing room and 3 further bedrooms. Using a mix of materials, textures and furniture styles our design brief was to create a luxurious, classic-contemporary feel, sympathetic to the beautiful features of the building.
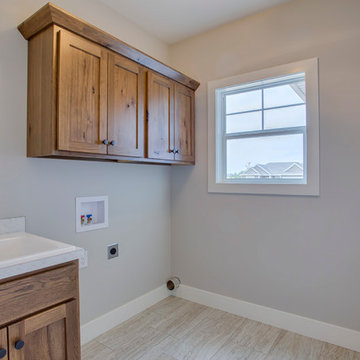
The laundry room in this Cherrydale has plenty of cabinets for storage and a large sink to make cleaning easier.
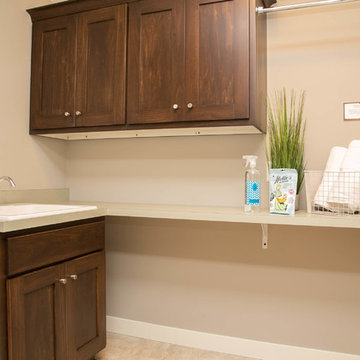
A custom upstairs laundry room is just what you need! Your kids will love the independence, however, you will have to teach them how to do laundry first!
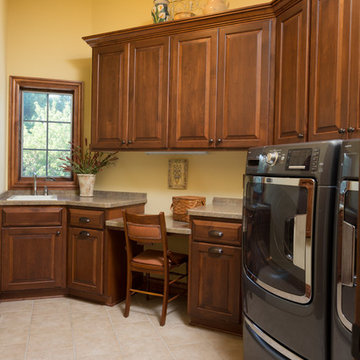
Tile laundry room with custom raised panel stained full overlay cabinetry includes a drop down desk. Drop in utility Mustee sink and stainless faucet. Slate colored side by side washer and dryer. (Ryan Hainey)
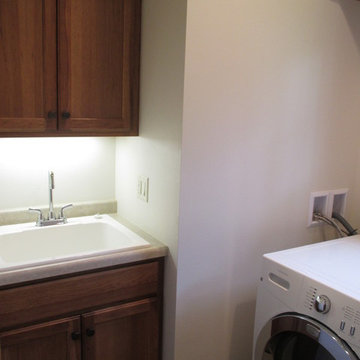
In this 2014 Parade of homes, the homeowners wanted an open great room concept for the kitchen, dining and living room space with large windows overlooking Lake Onalaska. The kitchen needed to function well while being warm and attractive. I was able to create some additional countertop work space in the island with increasing the depth of the side panel on the end giving the appearance of a 30" deep cabinet but saving the owners the cost of a deeper cabinet. Because the work triangle was getting to be too large using the main sink, we added an additional bar sink in the island giving a more workable space. In the compact laundry room, with the window above the washer and dryer, there was no space for storage for the detergents, so we took part of the 6 foot closet from the adjoining bedroom and recessed a laundry tub and wall storage cabinet into that space.
***Dura Supreme Authorized Dealer***
301 Billeder af bryggers med skabe i mellemfarvet træ og laminatbordplade
7
