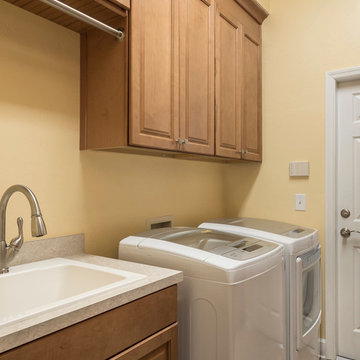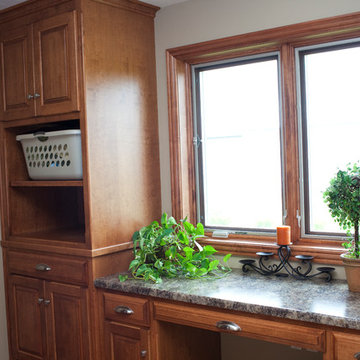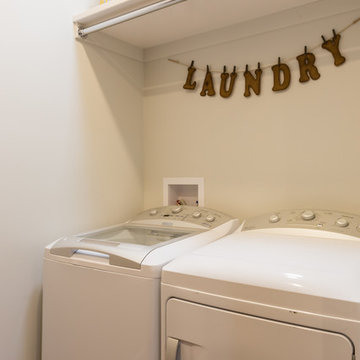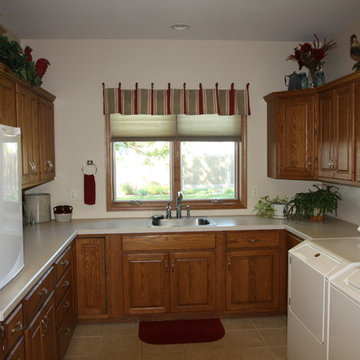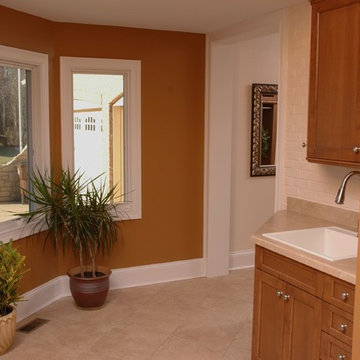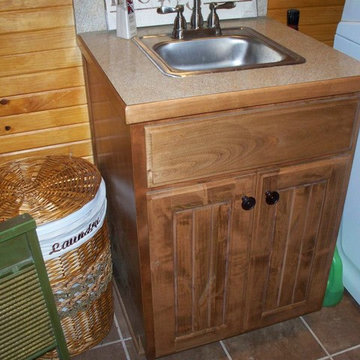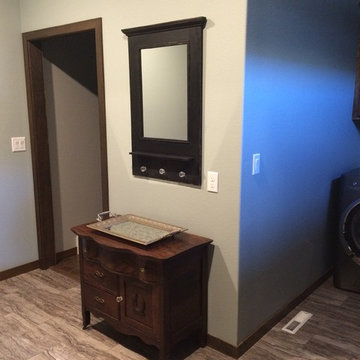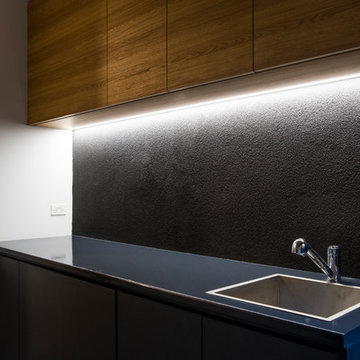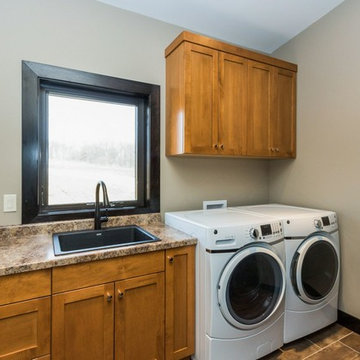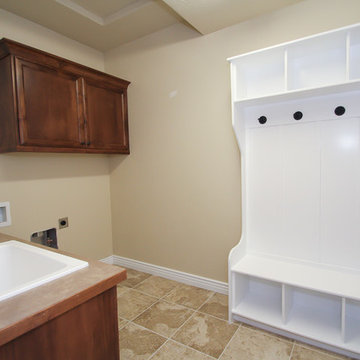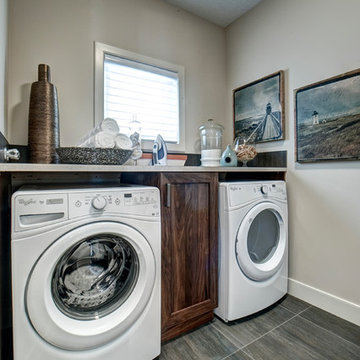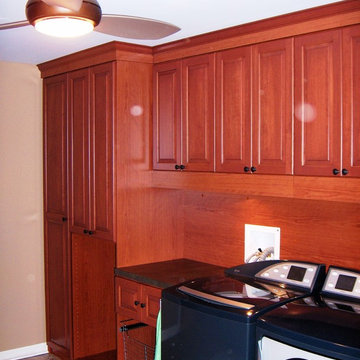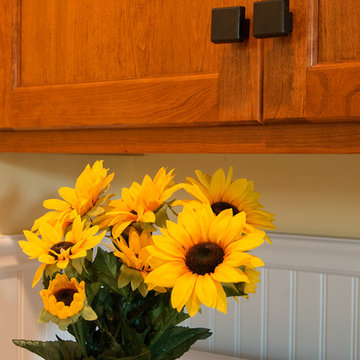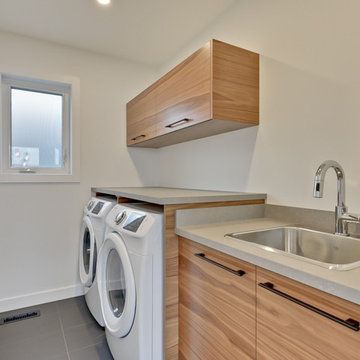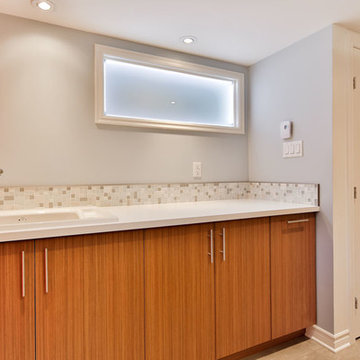301 Billeder af bryggers med skabe i mellemfarvet træ og laminatbordplade
Sorteret efter:
Budget
Sorter efter:Populær i dag
141 - 160 af 301 billeder
Item 1 ud af 3
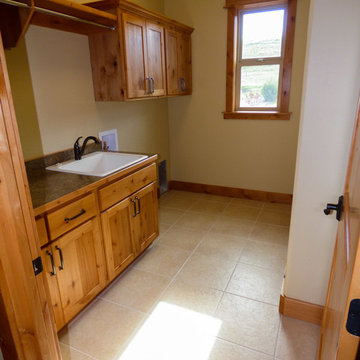
Laundry Room with wood storage cabinets, deep utility sink and slate flooring.
Big Sky Builders of Montana, Inc.
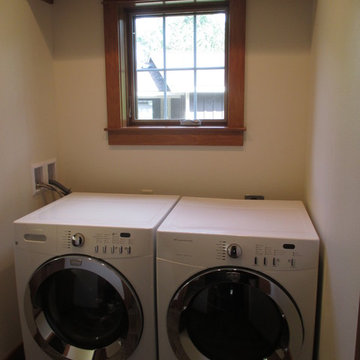
In this 2014 Parade of homes, the homeowners wanted an open great room concept for the kitchen, dining and living room space with large windows overlooking Lake Onalaska. The kitchen needed to function well while being warm and attractive. I was able to create some additional countertop work space in the island with increasing the depth of the side panel on the end giving the appearance of a 30" deep cabinet but saving the owners the cost of a deeper cabinet. Because the work triangle was getting to be too large using the main sink, we added an additional bar sink in the island giving a more workable space. In the compact laundry room, with the window above the washer and dryer, there was no space for storage for the detergents, so we took part of the 6 foot closet from the adjoining bedroom and recessed a laundry tub and wall storage cabinet into that space.
***Dura Supreme Authorized Dealer***
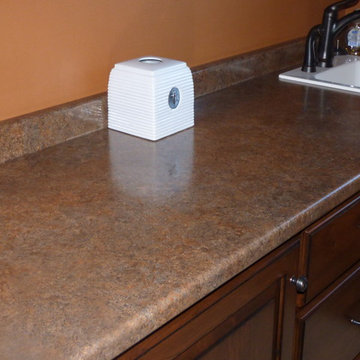
On the kitchen island you'll find Cambria Bradshaw combined with Cambria Ramsey quartz countertops. The light swirls of taupe in the Bradshaw makes Ramsey the perfect complementary design. The beauty of Cambria continues to flow through this home as you will see Cambria Canterbury, Halstead, and Clyde on three vanities; Cambria Laneshaw on the fireplace surround and Hollinsbrook for the lower level wetbar. In the laundry room we used Wilsonart "Mountain Passage" laminate countertops.
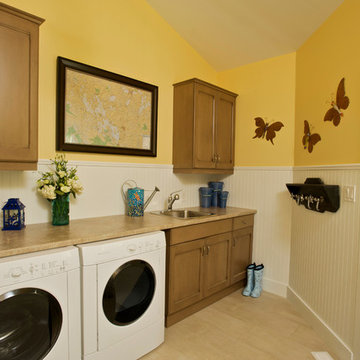
For more info and the floor plan for this home, follow the link below!
http://www.linwoodhomes.com/house-plans/plans/glenorchard/
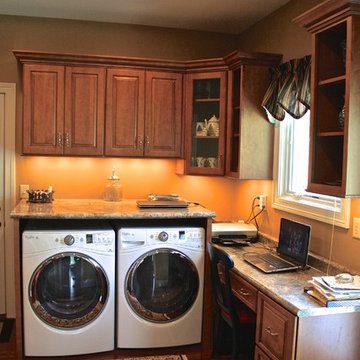
A look at the mudroom with plenty of cabinets for storage and a built-in workstation. This is a great use of space as the central hub of the house.
301 Billeder af bryggers med skabe i mellemfarvet træ og laminatbordplade
8
