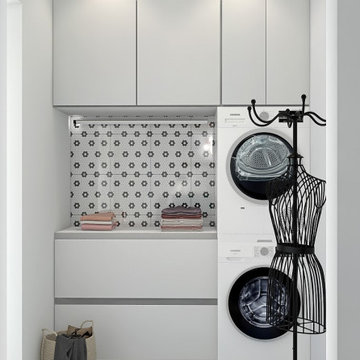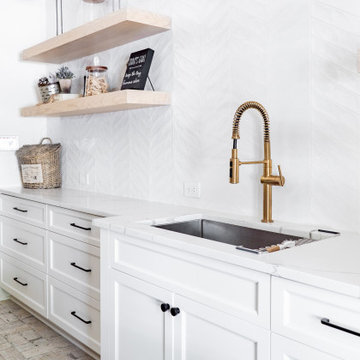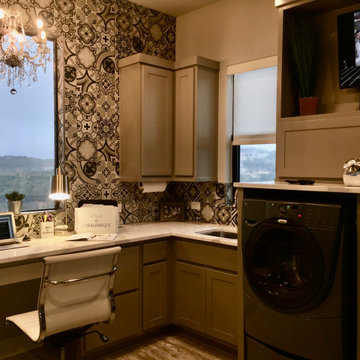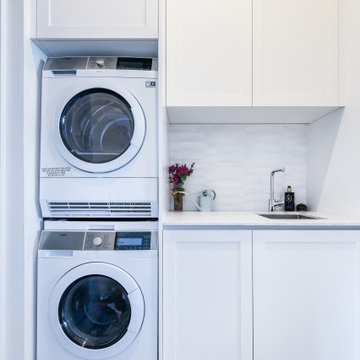490 Billeder af bryggers med stænkplade med keramiske fliser
Sorteret efter:
Budget
Sorter efter:Populær i dag
41 - 60 af 490 billeder
Item 1 ud af 3

Mudroom designed By Darash with White Matte Opaque Fenix cabinets anti-scratch material, with handles, white countertop drop-in sink, high arc faucet, black and white modern style.

A laundry room doesn't need to be boring. This client wanted a cheerful color in her laundry room. We concealed many of her utilitarian items behind closed doors and removed the clutter. What a nice space to launder and fold or hang clothes.

With side access, the new laundry doubles as a mudroom for coats and bags.

This small garage entry functions as the mudroom as well as the laundry room. The space once featured the swing of the garage entry door, as well as the swing of the door that connects it to the foyer hall. We replaced the hallway entry door with a barn door, allowing us to have easier access to cabinets. We also incorporated a stackable washer & dryer to open up counter space and more cabinet storage. We created a mudroom on the opposite side of the laundry area with a small bench, coat hooks and a mix of adjustable shelving and closed storage.
Photos by Spacecrafting Photography

This mudroom/laundry area was dark and disorganized. We created some much needed storage, stacked the laundry to provide more space, and a seating area for this busy family. The random hexagon tile pattern on the floor was created using 3 different shades of the same tile. We really love finding ways to use standard materials in new and fun ways that heighten the design and make things look custom. We did the same with the floor tile in the front entry, creating a basket-weave/plaid look with a combination of tile colours and sizes. A geometric light fixture and some fun wall hooks finish the space.

The laundry room between the kitchen and powder room received new cabinets, washer and dryer, cork flooring, as well as the new lighting.
JRY & Co.
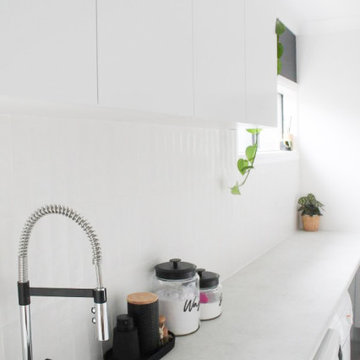
Laundry Renovations Perth, Perth Laundry, Laundries Perth, Small Laundry Renovations Perth, Small Laundries Perth, Toilet Renovations Perth, Powder Rooms Perth, Modern Laundry Renovations

The laundry features white cabinetry with brass handles and tapware, creating cohesion throughout the entire home. The layout includes substantial storage and bench space, ensuring a practical space for the owners while enriching it with comfort and style.

Laundry renovation as part of a larger kitchen renovation for our customers that are a lovely family from the bustling suburb of St Heliers. Their design brief was to create a kitchen that would not only cater to their practical needs but also serve as the central hub of their home.

From 2020 to 2022 we had the opportunity to work with this wonderful client building in Altadore. We were so fortunate to help them build their family dream home. They wanted to add some fun pops of color and make it their own. So we implemented green and blue tiles into the bathrooms. The kitchen is extremely fashion forward with open shelves on either side of the hoodfan, and the wooden handles throughout. There are nodes to mid century modern in this home that give it a classic look. Our favorite details are the stair handrail, and the natural flagstone fireplace. The fun, cozy upper hall reading area is a reader’s paradise. This home is both stylish and perfect for a young busy family.
490 Billeder af bryggers med stænkplade med keramiske fliser
3

