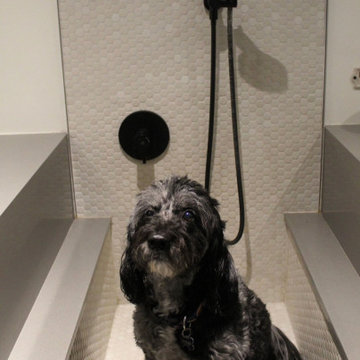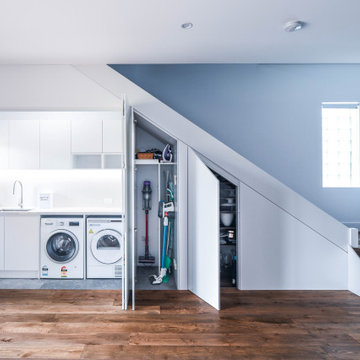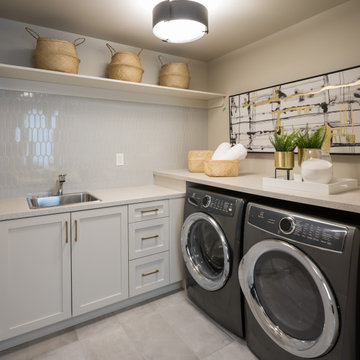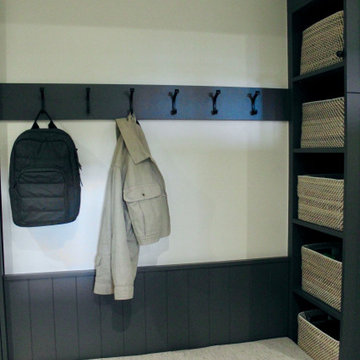490 Billeder af bryggers med stænkplade med keramiske fliser
Sorteret efter:
Budget
Sorter efter:Populær i dag
81 - 100 af 490 billeder
Item 1 ud af 3
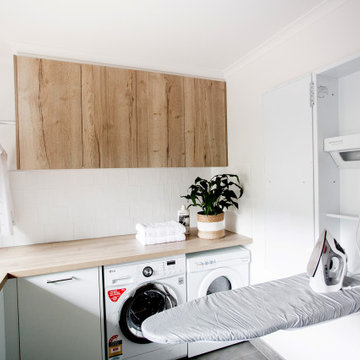
Revised laundry layout with added storage, allowance for side by side washer & dryer, ironing in laundry space with wall mounted ironing station.
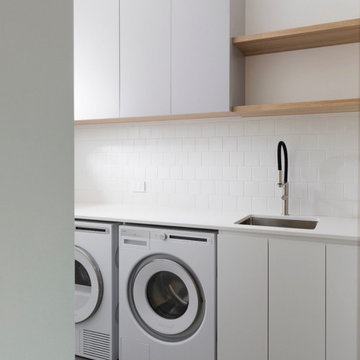
Laundry Renovation, Modern Laundry Renovation, Drying Bar, Open Shelving Laundry, Perth Laundry Renovations, Modern Laundry Renovations For Smaller Homes, Small Laundry Renovations Perth
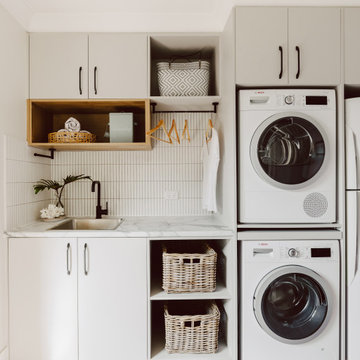
Maximum storage capacity, clean and crisp colour scheme. Functionality is the main priority for this Laundry Reno.
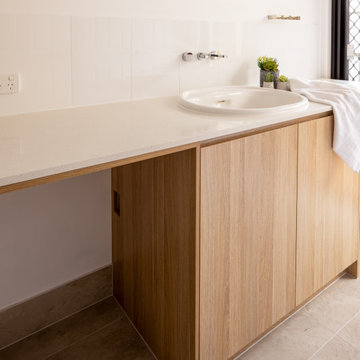
Open, clean laundry space that makes you want to be in it! The colour scheme is warm, the flood of natural light makes it very welcoming. Very practical for a family situation with plenty of storage.

Combination White and Green Traditional Cabinetry with recessed panel and five piece drawer heads, Fireclay glazed ceramic tile back splash, and flamed black granite counters
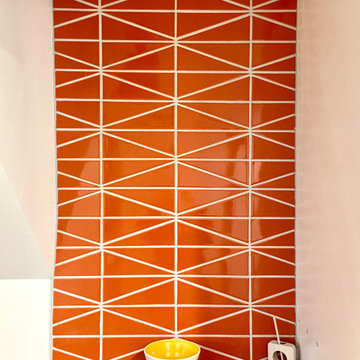
Orange tile creates the perfect pop in this midcentury modern home’s laundry room. With bright white grout lines contrasting nicely, a backsplash of Scalene Triangle Tile in Mandarin lends this space vibrant zest in a way that only this glossy, saturated orange can do.
TILE SHOWN
Mandarin Scalene Triangle
DESIGN
Emily Wilska
PHOTOS
Emily Wilska
INSTALLER
Precision Flooring

Utility / Boot room / Hallway all combined into one space for ease of dogs. This room is open plan though to the side entrance and porch using the same multi-coloured and patterned flooring to disguise dog prints. The downstairs shower room and multipurpose lounge/bedroom lead from this space. Storage was essential. Ceilings were much higher in this room to the original victorian cottage so feels very spacious. Kuhlmann cupboards supplied from Purewell Electrical correspond with those in the main kitchen area for a flow from space to space. As cottage is surrounded by farms Hares have been chosen as one of the animals for a few elements of artwork and also correspond with one of the finials on the roof. Emroidered fabric curtains with pelmets to the front elevation with roman blinds to the back & side elevations just add some tactile texture to this room and correspond with those already in the kitchen. This also has a stable door onto the rear patio so plants continue to run through every room bringing the garden inside.

Nestled in the Pocono mountains, the house had been on the market for a while, and no one had any interest in it. Then along comes our lovely client, who was ready to put roots down here, leaving Philadelphia, to live closer to her daughter.
She had a vision of how to make this older small ranch home, work for her. This included images of baking in a beautiful kitchen, lounging in a calming bedroom, and hosting family and friends, toasting to life and traveling! We took that vision, and working closely with our contractors, carpenters, and product specialists, spent 8 months giving this home new life. This included renovating the entire interior, adding an addition for a new spacious master suite, and making improvements to the exterior.
It is now, not only updated and more functional; it is filled with a vibrant mix of country traditional style. We are excited for this new chapter in our client’s life, the memories she will make here, and are thrilled to have been a part of this ranch house Cinderella transformation.
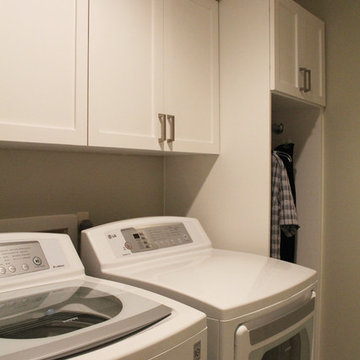
The utility room needed, storage. The existing cabinets were not enough and for a decent sized laundry room it was clear we could add more, efficient storage. Two 24" deep tall cabinets were added on the sides and larger cabinets were built for above the washer and dryer. Now with more than 3 times the storage space! We did a shaker style doors in a fresh white paint. Brushed nickel hardware.

Charcoal grey laundry room with concealed washer and dryer once could easily mistake this laundry as a butlers pantry. Looks too good to close the doors.
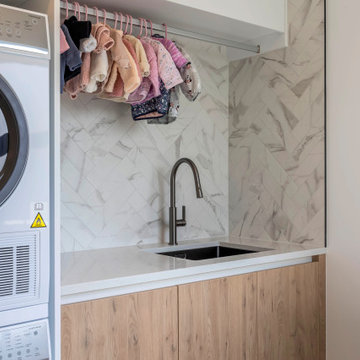
In this well-thought-out laundry setup, functionality meets style for the needs of a young family. The stacked washer and dryer, along with a convenient laundry cabinet boasting a sink, ensure practicality in daily chores. To infuse warmth into the space, the base cabinets feature a timber finish, while the herringbone layout of the subway tiles adds a touch of visual intrigue. Keeping it crisp and clean, the overhead cupboards sport a timeless white finish, completing a harmonious blend of utility and design.

Mudroom room featuring gray and white Spanish floor tiles and custom built-in cabinetry.
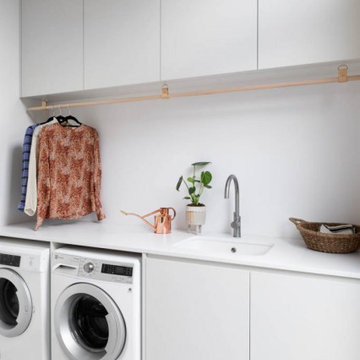
Laundry Renovation, Modern Laundry Renovation, Drying Bar, Open Shelving Laundry, Perth Laundry Renovations, Modern Laundry Renovations For Smaller Homes, Small Laundry Renovations Perth
490 Billeder af bryggers med stænkplade med keramiske fliser
5
