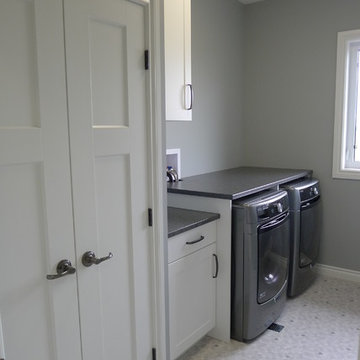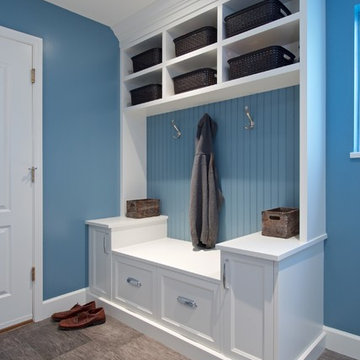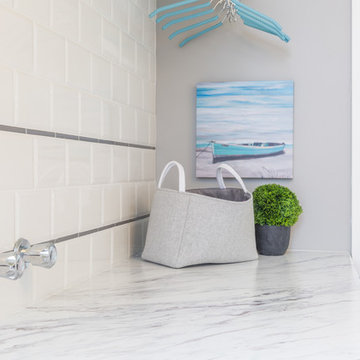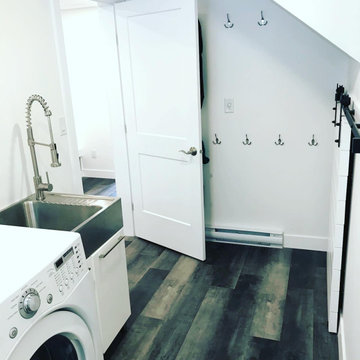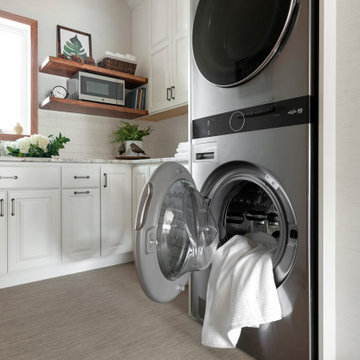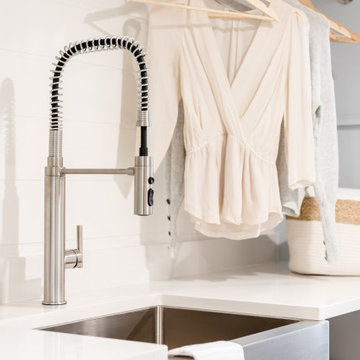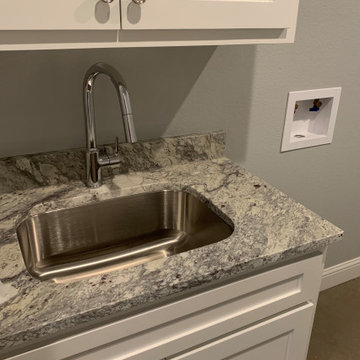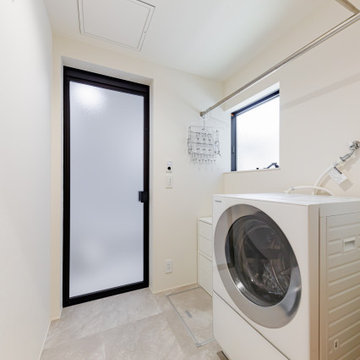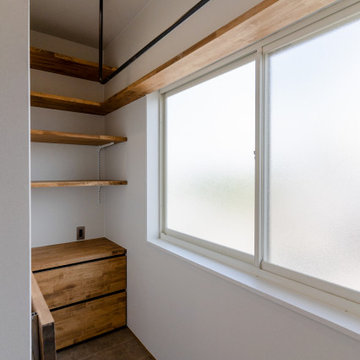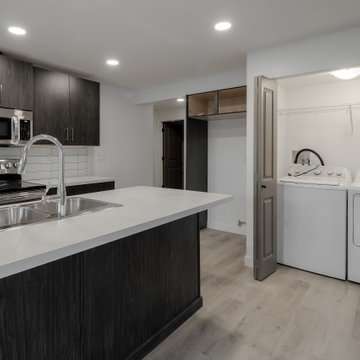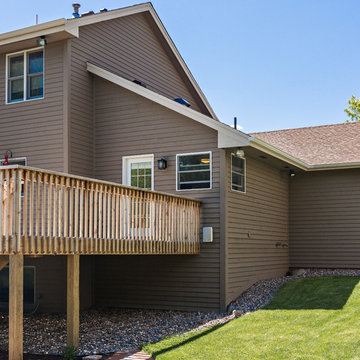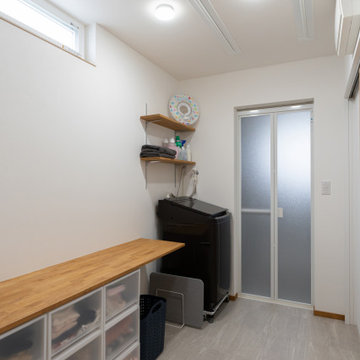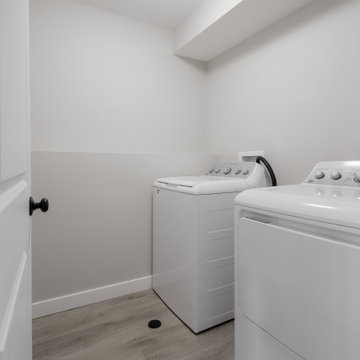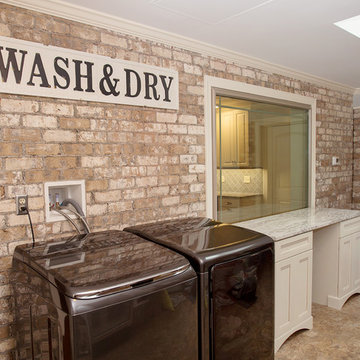2.005 Billeder af bryggers med vinylgulv
Sorteret efter:
Budget
Sorter efter:Populær i dag
1061 - 1080 af 2.005 billeder
Item 1 ud af 2
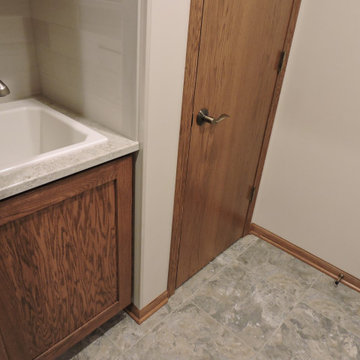
Cabinetry matching the kitchen was added to the laundry with a hanging rod. The utility sink is dropped into the same countertop material as the kitchen.
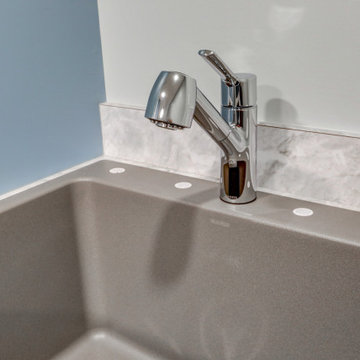
Basement laundry room with blue cabinets, lvp flooring, and laminate countertops.
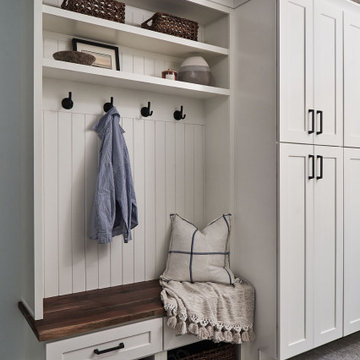
A laundry room, mud room, and 3/4 guest bathroom were created in a once unfinished garage space. We went with pretty traditional finishes, leading with both creamy white and dark wood cabinets, complemented by black fixtures and river rock tile accents in the shower.
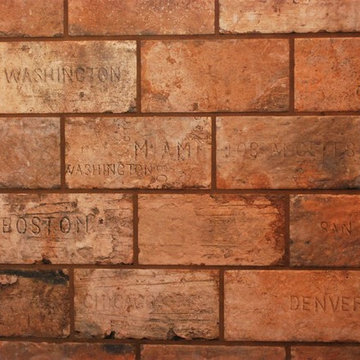
D. Fay Photo, M.Beasley Designer. Laundry Room: Wall from Mediterranea: Chicago - Old Chicago City Mix.
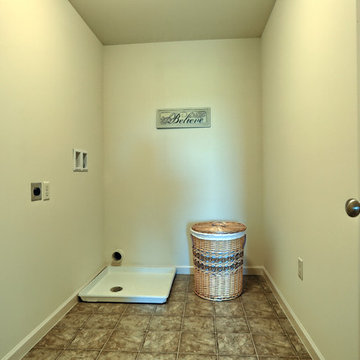
This 2-story home with welcoming front porch includes a 2-car garage and mudroom entry with built-in bench. The Kitchen, Dining Area, and Great Room share an open floor space. The Great Room is accented by triple windows and a gas fireplace with raised hearth. The Kitchen features attractive cabinetry with crown molding, stainless steel appliances, and a pantry. The sunny Dining Area off of the Kitchen provides sliding glass door access to backyard patio. Convenient flex space room is to the front of the home. The second floor boasts four bedrooms, two full bathrooms, and a laundry room. The Owner’s Suite with elegant tray ceiling includes a large closet and a private bathroom with 5’ shower and double bowl vanity.
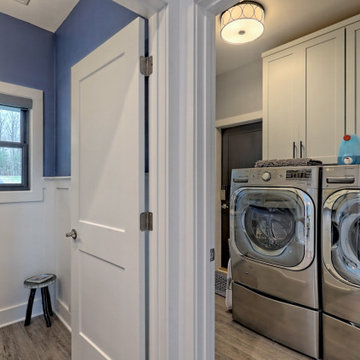
This custom home beautifully blends craftsman, modern farmhouse, and traditional elements together. The Craftsman style is evident in the exterior siding, gable roof, and columns. The interior has both farmhouse touches (barn doors) and transitional (lighting and colors).
2.005 Billeder af bryggers med vinylgulv
54
