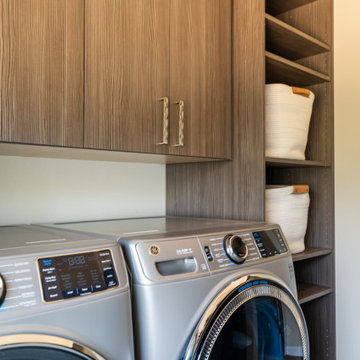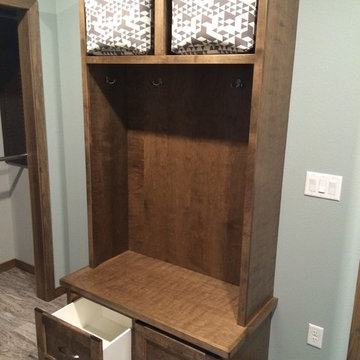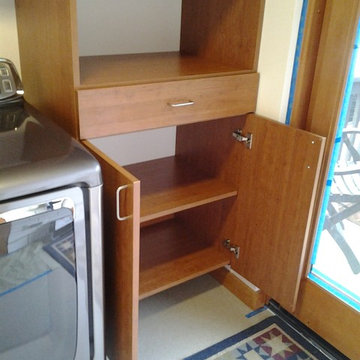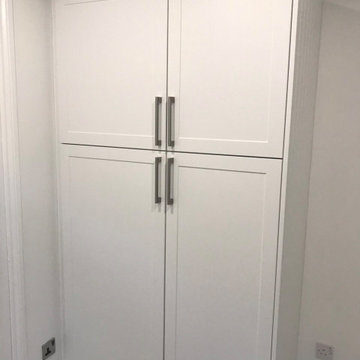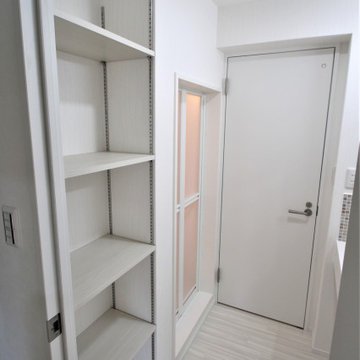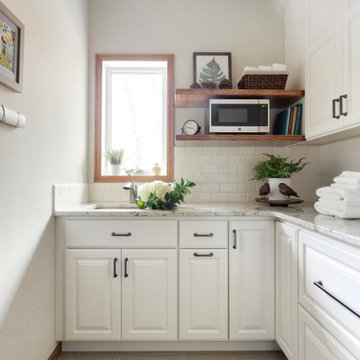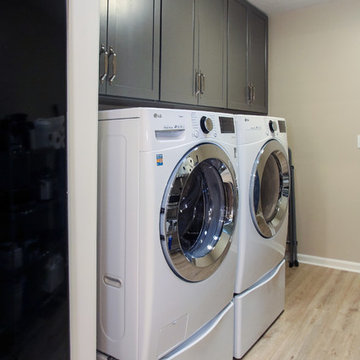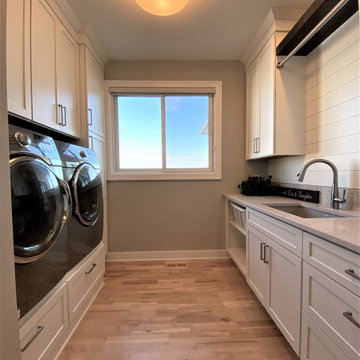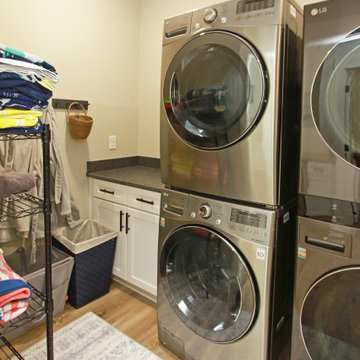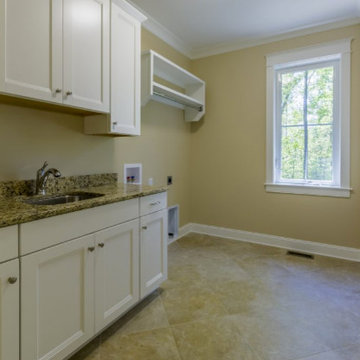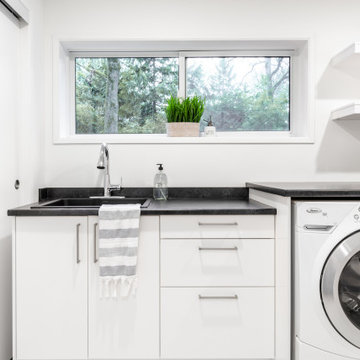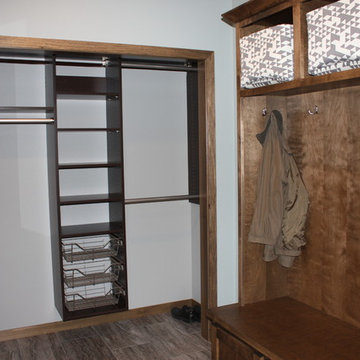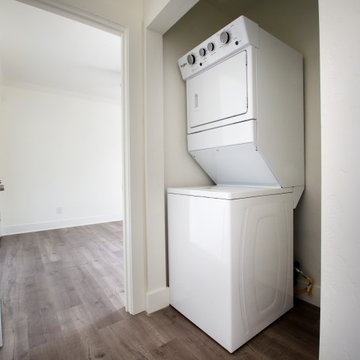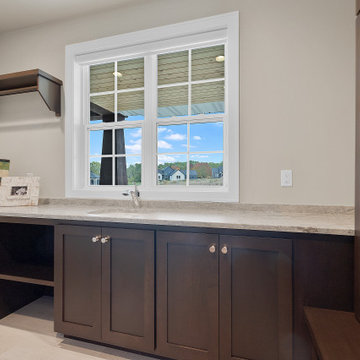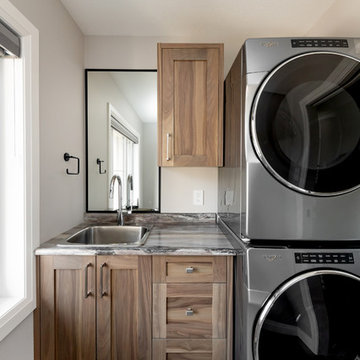2.005 Billeder af bryggers med vinylgulv
Sorteret efter:
Budget
Sorter efter:Populær i dag
1121 - 1140 af 2.005 billeder
Item 1 ud af 2
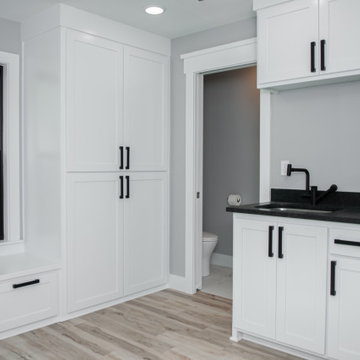
CMI Construction completed a full remodel on this Beaver Lake ranch style home. The home was built in the 1980's and the owners wanted a total update. An open floor plan created more space for entertaining and maximized the beautiful views of the lake. New windows, flooring, fixtures, and led lighting enhanced the homes modern feel and appearance.
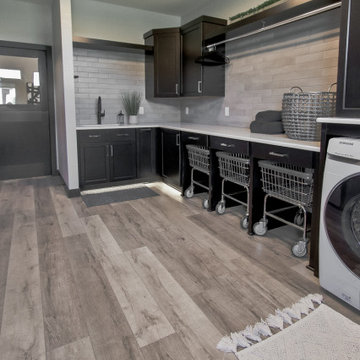
Luxury Vinyl Plank by Shaw, Alto Tortona || 3x12 Laundry Backsplash by Daltile, Modern Hearth in Chimney Corner
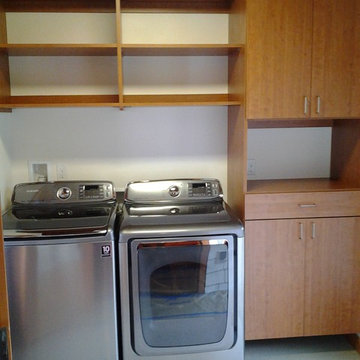
Modest laundry room addition. This is right off the kitchen, so the customer wanted to move the microwave out of the kitchen and into the cabinet space on the right.
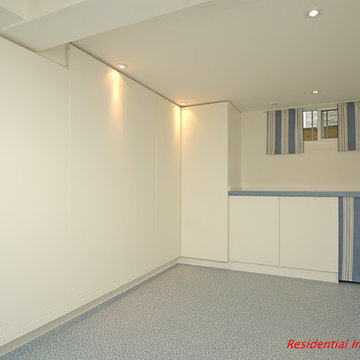
This unfinished laundry and workroom area was completely transformed with a view to providing closed storage with touch clasps, under counter roll-in storage for garden pots, and heavier items,countertop for folding space, and easy access to crawl space above counter through use of fabric panels with velcro fastenings.
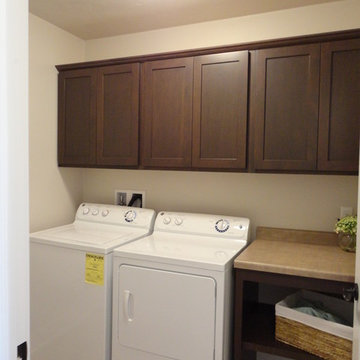
Hillcrest Builders invites you to enjoy the 2,892 sq. ft. two story “Balmore II”. This home has 3 bedrooms, 2.5 baths, and includes a 3+ car garage. The Rear Foyer has been designed for organization and ease with an over sized Mudroom. The main living space connects a Kitchen featuring a deluxe island for entertaining, a message center, and a walk-in pantry for ample storage with a huge Dining Area with lots of windows and adjacent Living Room with fireplace, all in an open concept layout. The Master Suite is located on the second floor and includes a generous shower and large walk-in closet. There is also a large finished bonus room that can be used as an extra bedroom or office.
Features:
2,892 Sq. Ft.
Welcoming front porch
Master suite with private bath and spacious walk-in closet
Deluxe kitchen
2 x 6 construction
Pella windows
Kohler fixtures
High energy efficient features (zoning, two stage furnace)
2.005 Billeder af bryggers med vinylgulv
57
