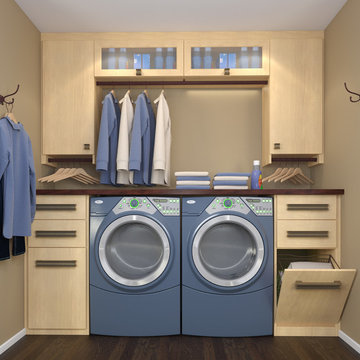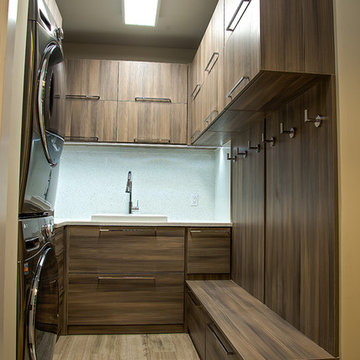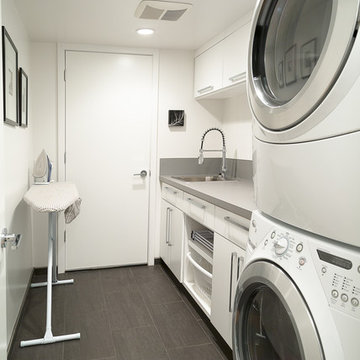9.762 Billeder af bryggers
Sorteret efter:
Budget
Sorter efter:Populær i dag
81 - 100 af 9.762 billeder
Item 1 ud af 2

Within the master bedroom was a small entry hallway and extra closet. A perfect spot to carve out a small laundry room. Full sized stacked washer and dryer fit perfectly with left over space for adjustable shelves to hold supplies. New louvered doors offer ventilation and work nicely with the home’s plantation shutters throughout. Photography by Erika Bierman

Build for the smallest space yet organized and useful. Maple Melamine with Espresso Counters and oil rubbed bronze accents

Laundry Room with Pratt and Larson Backsplash, Quartz Countertops and Tile Floor
Terry Poe Photography

Dog washing station. Architect: Tandem Architecture; Photo Credit: Steven Johnson Photography

This is one of the best combination mudroom rooms, laundry and door washes ever! The dog wash has a pair of hinged glass doors with a full shower set up. The dog crate is integrated into the design. The floor tiles feature a swirl pattern that works with the dot tiles in the shower area.
A.J. Brown Photography

In this renovation, the once-framed closed-in double-door closet in the laundry room was converted to a locker storage system with room for roll-out laundry basket drawer and a broom closet. The laundry soap is contained in the large drawer beside the washing machine. Behind the mirror, an oversized custom medicine cabinet houses small everyday items such as shoe polish, small tools, masks...etc. The off-white cabinetry and slate were existing. To blend in the off-white cabinetry, walnut accents were added with black hardware.

This master bath was dark and dated. Although a large space, the area felt small and obtrusive. By removing the columns and step up, widening the shower and creating a true toilet room I was able to give the homeowner a truly luxurious master retreat. (check out the before pictures at the end) The ceiling detail was the icing on the cake! It follows the angled wall of the shower and dressing table and makes the space seem so much larger than it is. The homeowners love their Nantucket roots and wanted this space to reflect that.

This Mudroom doubles as a laundry room for the main level. Large Slate Tiles on the floor are easy to clean and give great texture to the space. Custom lockers with cushions give each family member a space for their belongings. A drop zone/planning center is a great place for mail and your laptop. A custom barndoor hung from the ceiling in a gray wash slides across the stackable washer and dryer to hide them when not in use. The shiplap walls are painted in Benjamin Moore White Dove. Photo by Spacecrafting

This spacious mudroom features a versatile and highly functional island with drawer storage, bench seating and Quartzite countertop. Stackable washer and dryer appliances proved extra laundry facilities for wet, muddy play cloths. Several cubby hole closets provide individual storage compartments for coats, shoes and backpacks with cabinets both under and over the open cubbies.
Carlos Vergara Photography
9.762 Billeder af bryggers
5










