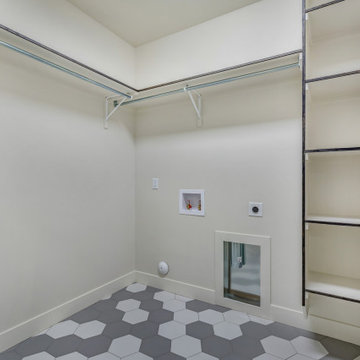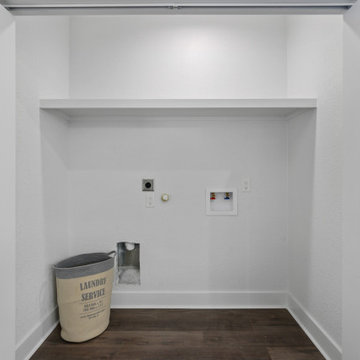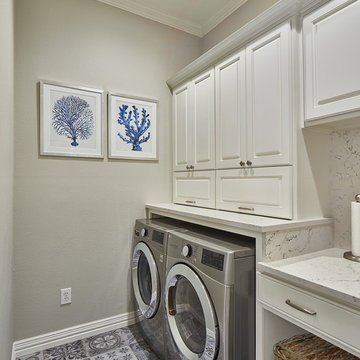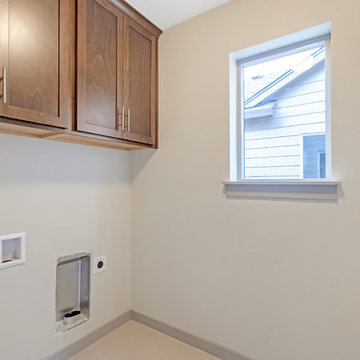10.689 Billeder af bryggers
Sorteret efter:
Budget
Sorter efter:Populær i dag
101 - 120 af 10.689 billeder
Item 1 ud af 3
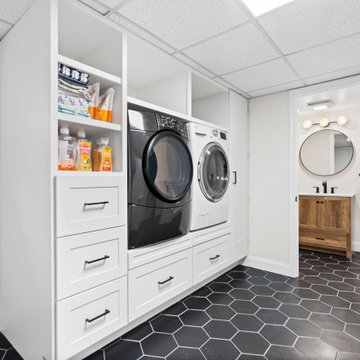
This basement bathroom remodel project included a full renovation of the space, with a focus on customizing the laundry shelf to meet the client's specific needs. The end result was a functional and stylish bathroom that the client was thrilled with

Indigo blue Fabuwood cabinets for a laundry room with a custom butcher block countertop
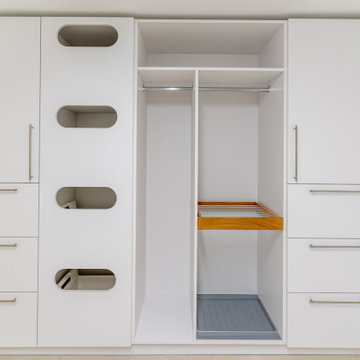
Funktionale Ausstattung und Aufteilung
Dekoroberflächen weiß, Durchwurföffnungen für Wäschesortierung, Abstellflächen für Körbe vor/unter Waschmaschine und Trockner

Beyond Beige Interior Design | www.beyondbeige.com | Ph: 604-876-3800 | Photography By Provoke Studios |

This small garage entry functions as the mudroom as well as the laundry room. The space once featured the swing of the garage entry door, as well as the swing of the door that connects it to the foyer hall. We replaced the hallway entry door with a barn door, allowing us to have easier access to cabinets. We also incorporated a stackable washer & dryer to open up counter space and more cabinet storage. We created a mudroom on the opposite side of the laundry area with a small bench, coat hooks and a mix of adjustable shelving and closed storage.
Photos by Spacecrafting Photography

This photo shows the deluxe upstairs utility room. The floor plan shows the counter space extending along the right wall and includes a sink, however it can also be built as shown here to maximize floor space. Ample cabinets above and to the right of the appliances ensure you will never run out of space for detergent, linens, cleaning supplies, or anything else you might need.
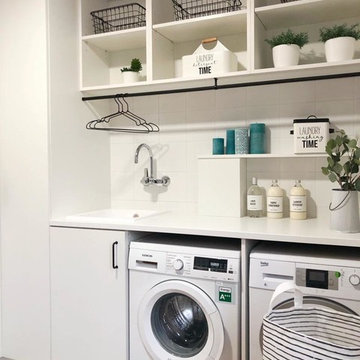
Un cuarto de lavado moderno y práctico con mucha capacidad de almacenaje en los armarios.

Completely remodeled farmhouse to update finishes & floor plan. Space plan, lighting schematics, finishes, furniture selection, and styling were done by K Design
Photography: Isaac Bailey Photography
10.689 Billeder af bryggers
6

