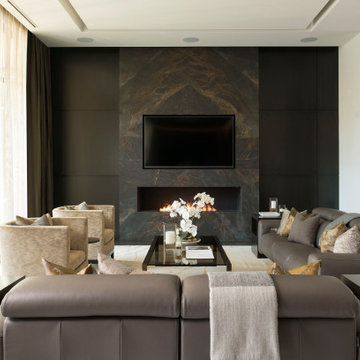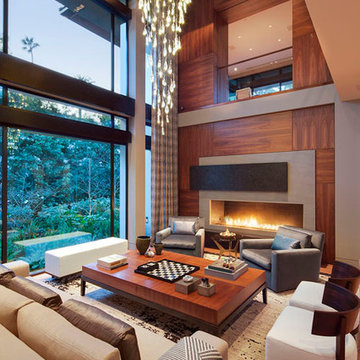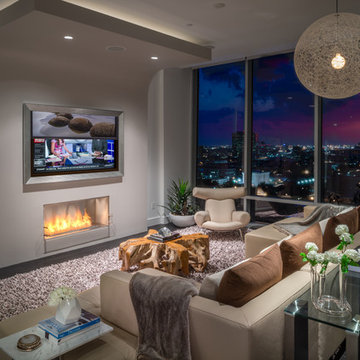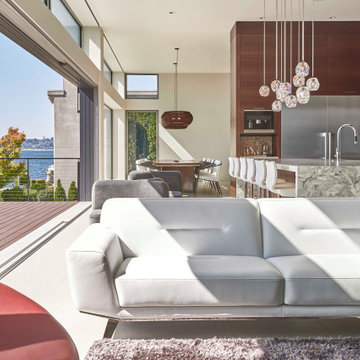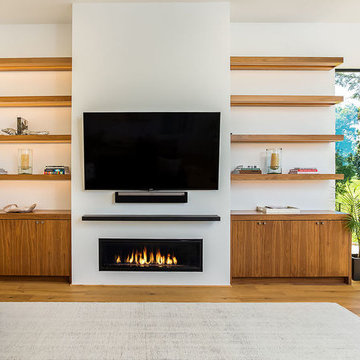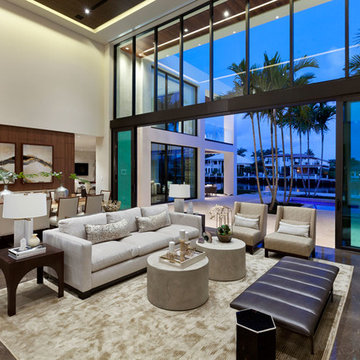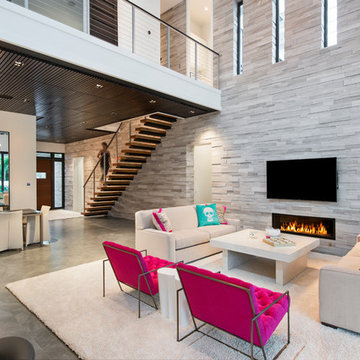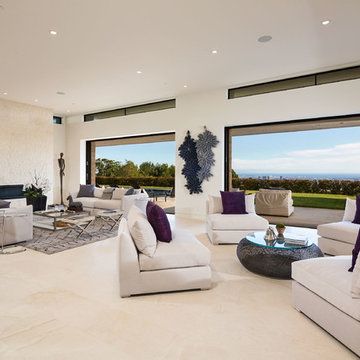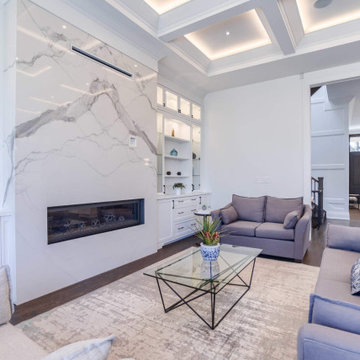2.133 Billeder af dagligstue med aflang pejs
Sorteret efter:
Budget
Sorter efter:Populær i dag
101 - 120 af 2.133 billeder
Item 1 ud af 3

This high-end fit out offers bespoke designs for every component.
Custom made fireplace fitted within TV feature wall; display cabinet designed & produced by Squadra.
Large format book-matching stones were imported from Italy to finish TV feature-wall.
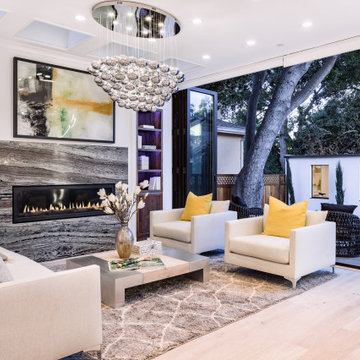
The entire wall of of the family room opens up to the outside patio. The glass walls are floor to ceiling to allow maximum openness. The fireplace is a 60" linear fireplace surrounded by a stunning marble slab, and two built in cabinets. Each shelf of the cabinet has built-in LED strip lighting, the color of which can be chosen by a color wheel. One of the walls is finished with wood-based 3D wall panels.

A 1980's townhouse located in the Fitler Square neighborhood of Philadelphia was in need of an upgrade. The project that resulted included substantial interior renovation to the four-story townhome overlooking the Schuylkill River.
The Owners desired a fresh interpretation of their existing space, more suited for entertaining and uncluttered modern living. This led to a reinvention of the modern master suite and a refocusing of architectural elements and materials throughout the home.
Originally comprised of a divided master bedroom, bathroom and office, the fourth floor was entirely redesigned to create a contemporary, open-plan master suite. The bedroom, now located in the center of the floor plan, is composed with custom built-in furniture and includes a glass terrarium and a wet bar. It is flanked by a dressing room on one side and a luxurious bathroom on the other, all open to one another both visually and by circulation. The bathroom includes a free-standing tub, glass shower, custom wood vanity, eco-conscious fireplace, and an outdoor terrace. The open plan allows for great breadth and a wealth of natural light, atypical of townhouse living.
The main entertaining floor houses the kitchen, dining area and living room. A sculptural ceiling defines the open dining area, while a long, low concrete hearth connects the new modern fireplace with the concrete stair treads leading up. The bright, neutral color palette of the walls and finishes contrasts against the blackened wood floors. Sleek but comfortable furnishing, dramatic recessed lighting, and a full-home speaker system complete the entertaining space.
Barry Halkin and Todd Mason Photography

This extraordinary home utilizes a refined palette of materials that includes leather-textured limestone walls, honed limestone floors, plus Douglas fir ceilings. The blackened-steel fireplace wall echoes others throughout the house.
Project Details // Now and Zen
Renovation, Paradise Valley, Arizona
Architecture: Drewett Works
Builder: Brimley Development
Interior Designer: Ownby Design
Photographer: Dino Tonn
Limestone (Demitasse) flooring and walls: Solstice Stone
Windows (Arcadia): Elevation Window & Door
https://www.drewettworks.com/now-and-zen/

We designed this kitchen using Plain & Fancy custom cabinetry with natural walnut and white pain finishes. The extra large island includes the sink and marble countertops. The matching marble backsplash features hidden spice shelves behind a mobile layer of solid marble. The cabinet style and molding details were selected to feel true to a traditional home in Greenwich, CT. In the adjacent living room, the built-in white cabinetry showcases matching walnut backs to tie in with the kitchen. The pantry encompasses space for a bar and small desk area. The light blue laundry room has a magnetized hanger for hang-drying clothes and a folding station. Downstairs, the bar kitchen is designed in blue Ultracraft cabinetry and creates a space for drinks and entertaining by the pool table. This was a full-house project that touched on all aspects of the ways the homeowners live in the space.

Concrete and structural steel construction on open concept with custom curtain wall allows for stunning views and brings in plenty of light. 33 foot white leather sofa wraps around the 14 foot long Optimist water fireplace for large house gatherings. Blown glass adorn the walls and tables anchored by custom blue silk shag area carpet. John Bentley Photography - Vancouver

The fireplace is a Cosmo 42 gas fireplace by Heat & Go.
The stone is white gold craft orchard limestone from Creative Mines.
The floor tile is Pebble Beach and Halila in a Versailles pattern by Carmel Stone Imports.
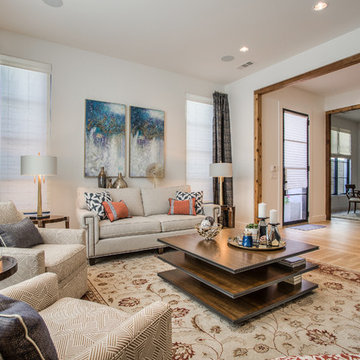
This updated living area merges traditional items with modern architectural elements to create a perfectly balanced room. Studio Steidley brought in many items to updated the space, while still incorporating the well-traveled client's artifacts and collections. Performance fabrics were chosen for all upholstered items to withstand the wear and tear of pets and everyday use from the client.
Photography by Daniel Martinez
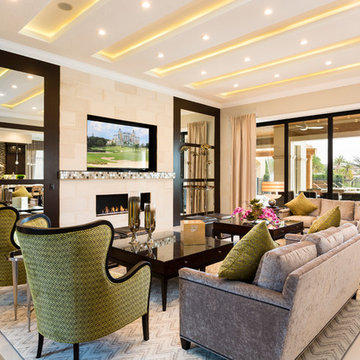
High ceilings make this space feel large and with the addition of this intricate linear ceiling design, this space appears even more grand. The double sofa with coordinating arm chairs fill the space and offer plenty of seating. Two large cocktail tables anchor the space giving it a balanced feel. The gold tones and unique patterns make this neutral space pop!

A modern mountain home with a hidden integrated river, this is showing the glass railing staircase and the living room with a linear fireplace.
2.133 Billeder af dagligstue med aflang pejs
6
