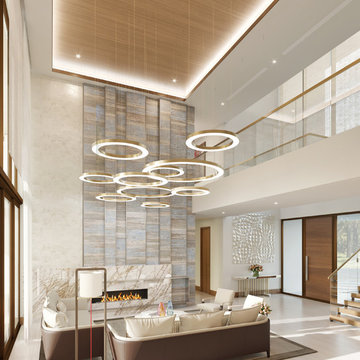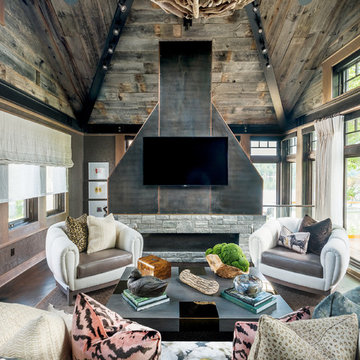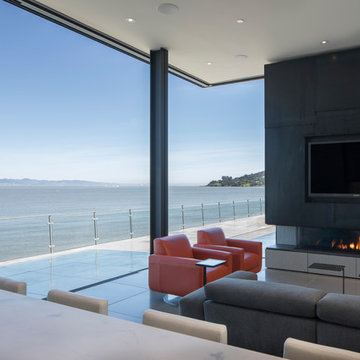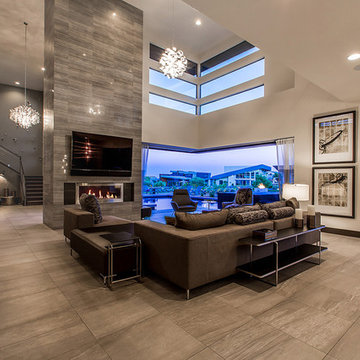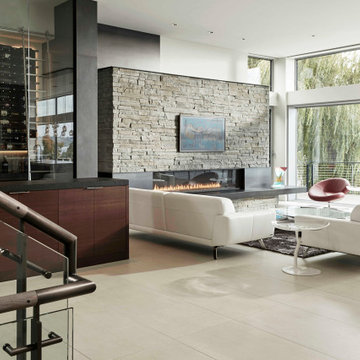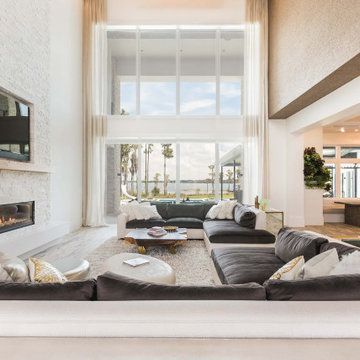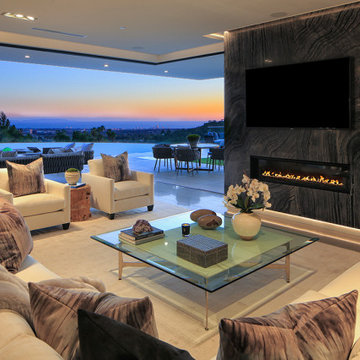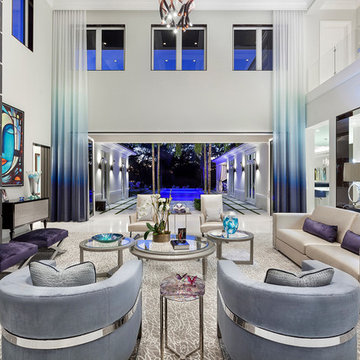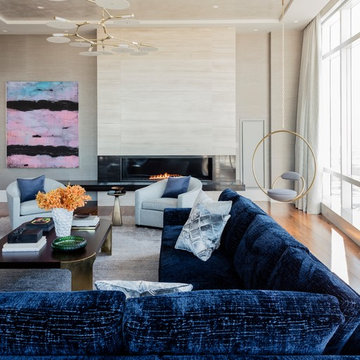2.133 Billeder af dagligstue med aflang pejs
Sorteret efter:
Budget
Sorter efter:Populær i dag
141 - 160 af 2.133 billeder
Item 1 ud af 3
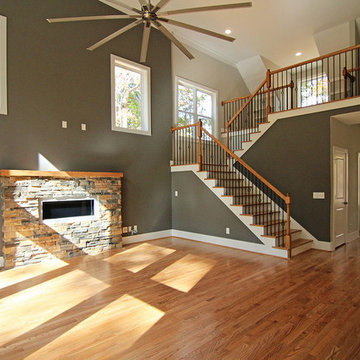
Two story great room with a stone fireplace, craftsman mantel, staircase overlook to the vaulted foyer, and upstairs loft with built in bookcases.
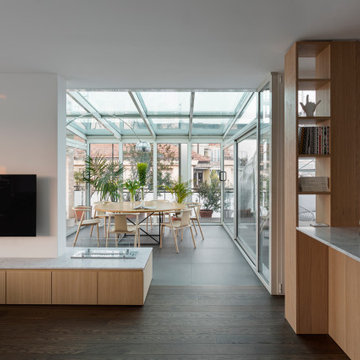
Piano attico con grande veranda vetrata nella quale è presente un grande tavolo tondo che ospita fino a 10 persone.
L'ambiente è tutto aperto tra cucina, salottino e zona pranzo. Il terrazzo sia al piano che sulla copertura dell'attico offrono una vista a 360° sul centro di Milano.
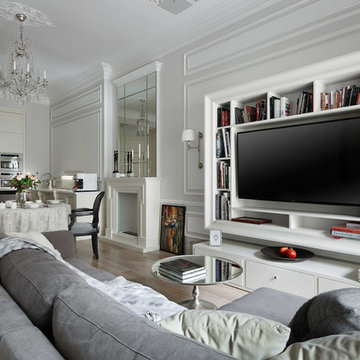
Дизайнер - Любовь Клюева
Фотограф - Иван Сорокин
Гостиная совмещенная с кухней и столовой. В интерьере преобладают пастельные тона, которые делают помещение легким, воздушным. В отделке пола - массивная доска (дуб). Стены украшены гипсовой липниной.
Кухня, зеркало, портал для камина, встроенная колонная с техникой - изготовлено по эскизам дизайнера фирмой Omega Market Premium.
Кухня оснащена техникой fulgor milano. Большая часть техники находится во встроенной колонне, а вытяжка встроена в столешницу.
Столешница - кварцевый агломерат.
Телевизор встроен в декоративную раму, которая также служит полкой для книг.
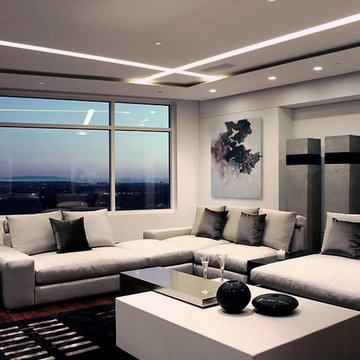
Silk velvet pillows accent a Minotti Sofa with contemporary concrete contemporary sculpture in the niche beyond. Flos skim-in cove lights pattern the ceiling plane and give ambient light below.
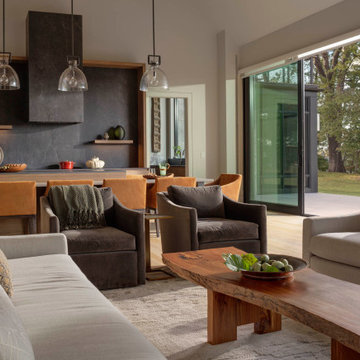
The living room presents clean lines, natural materials, and an assortment of keepsakes from the owners' extensive travels. The open concept layout connects the kitchen, living room and dining room in one space.

Interior designer Holly Wright followed the architectural lines and travertine massing on the exterior to maintain the same proportion and scale on the inside. The fireplace wall is Cambrian black leathered granite.
Project Details // Razor's Edge
Paradise Valley, Arizona
Architecture: Drewett Works
Builder: Bedbrock Developers
Interior design: Holly Wright Design
Landscape: Bedbrock Developers
Photography: Jeff Zaruba
Faux plants: Botanical Elegance
Fireplace wall: The Stone Collection
Travertine: Cactus Stone
Porcelain flooring: Facings of America
https://www.drewettworks.com/razors-edge/
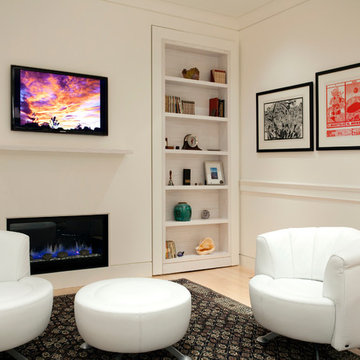
Having been neglected for nearly 50 years, this home was rescued by new owners who sought to restore the home to its original grandeur. Prominently located on the rocky shoreline, its presence welcomes all who enter into Marblehead from the Boston area. The exterior respects tradition; the interior combines tradition with a sparse respect for proportion, scale and unadorned beauty of space and light.
This project was featured in Design New England Magazine.
http://bit.ly/SVResurrection
Photo Credit: Eric Roth
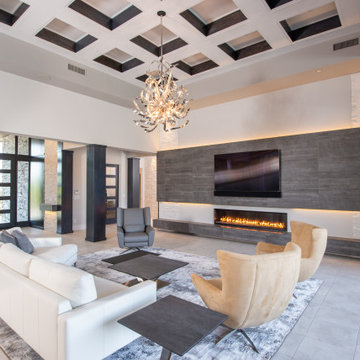
This Desert Mountain gem, nestled in the mountains of Mountain Skyline Village, offers both views for miles and secluded privacy. Multiple glass pocket doors disappear into the walls to reveal the private backyard resort-like retreat. Extensive tiered and integrated retaining walls allow both a usable rear yard and an expansive front entry and driveway to greet guests as they reach the summit. Inside the wine and libations can be stored and shared from several locations in this entertainer’s dream.
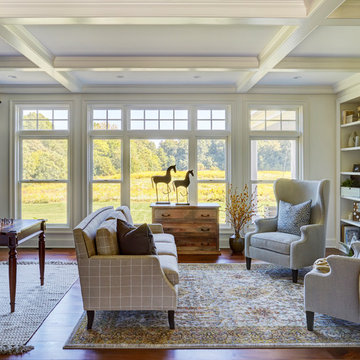
Cozy living room with coffered ceiling, wide plank pine flooring, and upholstered wing back chairs. Photo by Mike Kaskel
2.133 Billeder af dagligstue med aflang pejs
8
