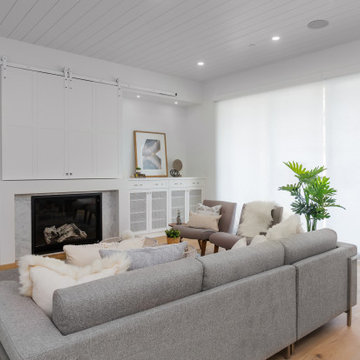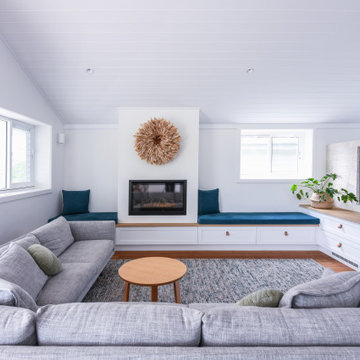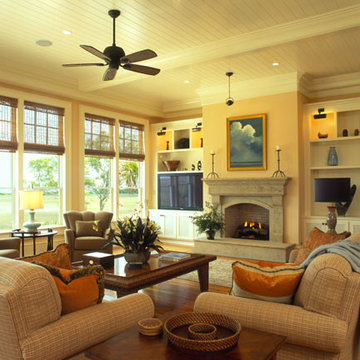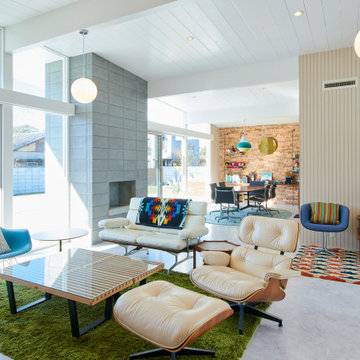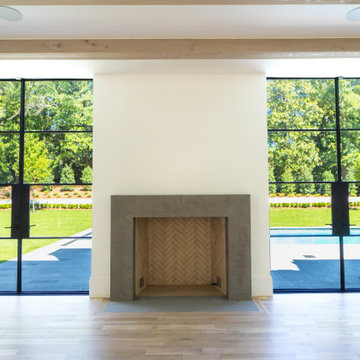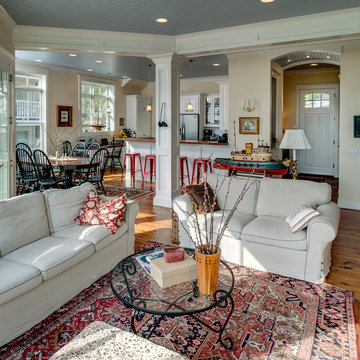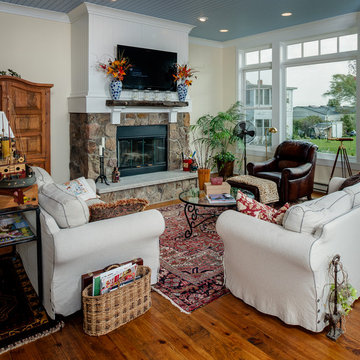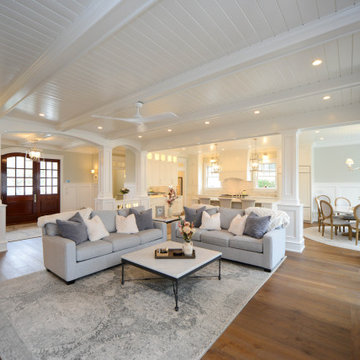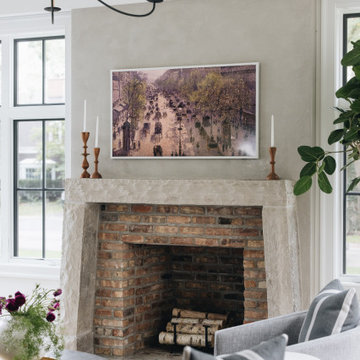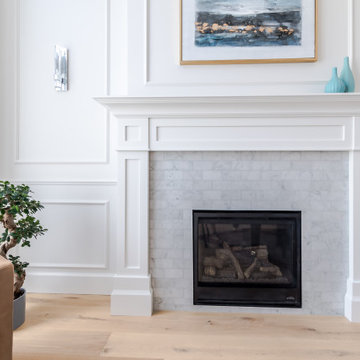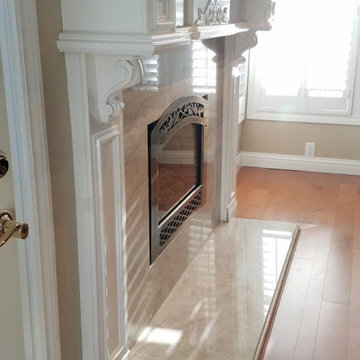468 Billeder af dagligstue med almindelig pejs og loft i skibsplanker
Sorteret efter:
Budget
Sorter efter:Populær i dag
121 - 140 af 468 billeder
Item 1 ud af 3
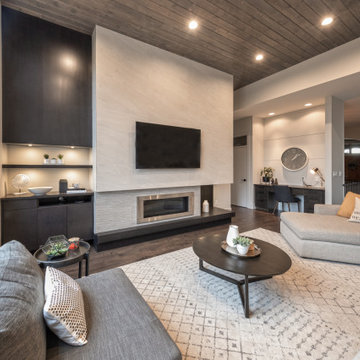
Friends and neighbors of an owner of Four Elements asked for help in redesigning certain elements of the interior of their newer home on the main floor and basement to better reflect their tastes and wants (contemporary on the main floor with a more cozy rustic feel in the basement). They wanted to update the look of their living room, hallway desk area, and stairway to the basement. They also wanted to create a 'Game of Thrones' themed media room, update the look of their entire basement living area, add a scotch bar/seating nook, and create a new gym with a glass wall. New fireplace areas were created upstairs and downstairs with new bulkheads, new tile & brick facades, along with custom cabinets. A beautiful stained shiplap ceiling was added to the living room. Custom wall paneling was installed to areas on the main floor, stairway, and basement. Wood beams and posts were milled & installed downstairs, and a custom castle-styled barn door was created for the entry into the new medieval styled media room. A gym was built with a glass wall facing the basement living area. Floating shelves with accent lighting were installed throughout - check out the scotch tasting nook! The entire home was also repainted with modern but warm colors. This project turned out beautiful!
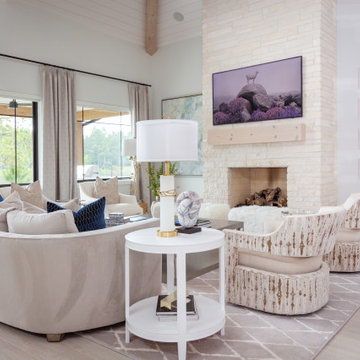
This light and bright living room has an inviting atmosphere with plenty of custom upholstery. However, the expansive stone fireplace is the centerpiece of this stunning space, creating a focal point that adds warmth and character to the room.
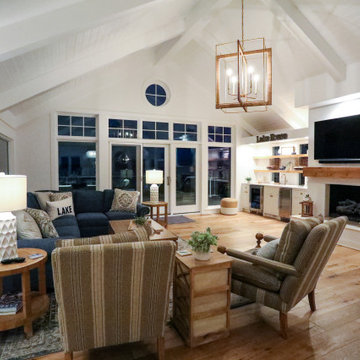
Remodeled great room with new layout of shelving, new wet bar, kitchen, paint, cabinetry, fireplace logs and light fixtures. Purebred Chandelier from McGee & Co. New shelving layout by Martin Bros. Contracting, Inc. Custom painted Maple wet bar cabinets and Enigma Ra quartz countertop by Hoosier House Furnishings.
Helman Sechrist Architecture, Architect; Marie Martin Kinney, Photographer; Martin Bros. Contracting, Inc., General Contractor.
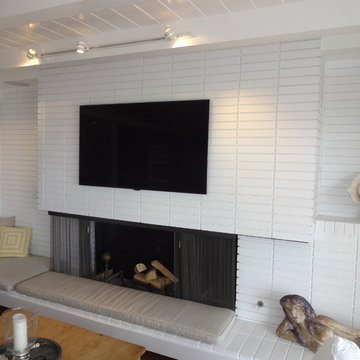
Custom Water Front Home (remodel)
Balboa Peninsula (Newport Harbor Frontage) remodeling exterior and interior throughout and keeping the heritage them fully intact. http://ZenArchitect.com

Cozy family room off of the main kitchen, great place to relax and read a book by the fireplace or just chill out and watch tv.
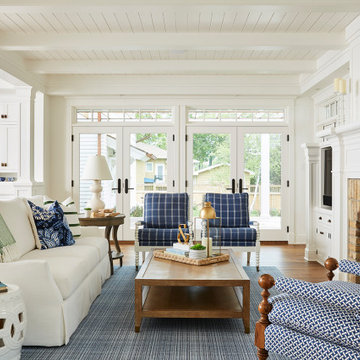
Blue and white living room with brick fireplace and white enameled surround and mantle. Double doors open to deck.
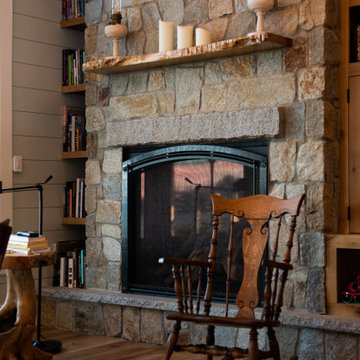
-Grand living room overlooking the ocean
-Custom white oak finish work and exposed wood beams
-Shiplap walls and ceiling
-Andersen windows
-Gas fireplace with stone surround
-Large custom light fixtures
-Live edge wood mantel
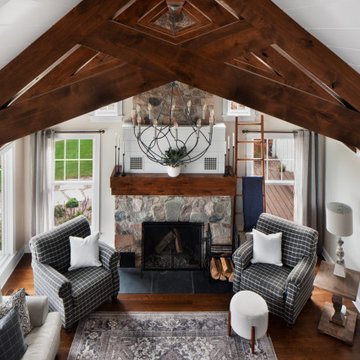
A Cozy living room with show stopping walnut stained beams and stunning Aspen stone fireplace.
468 Billeder af dagligstue med almindelig pejs og loft i skibsplanker
7
