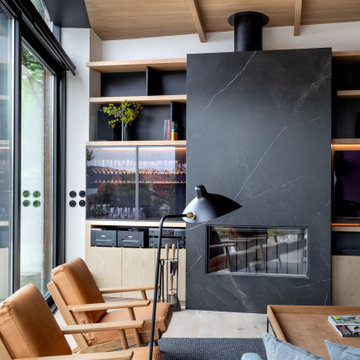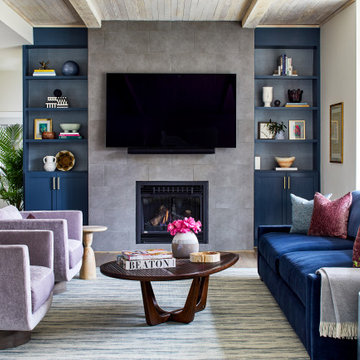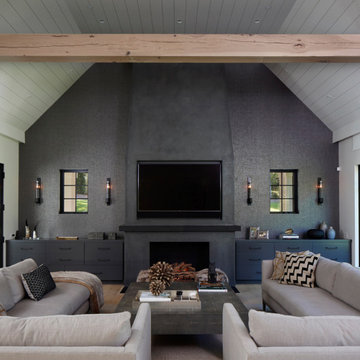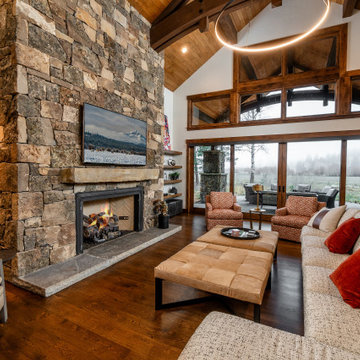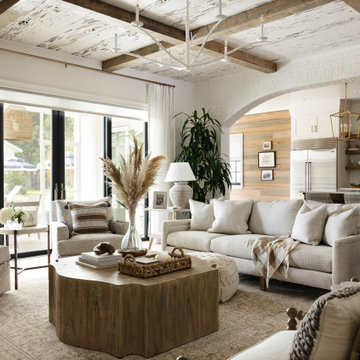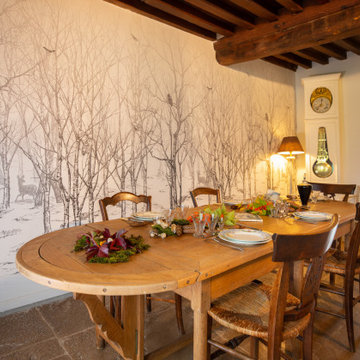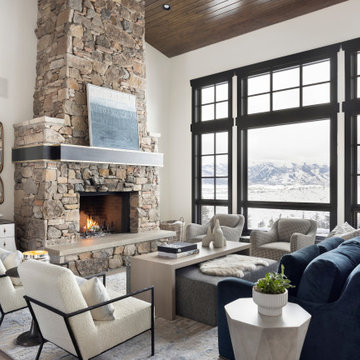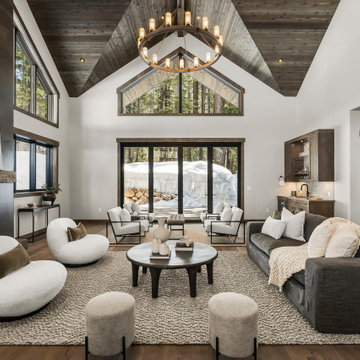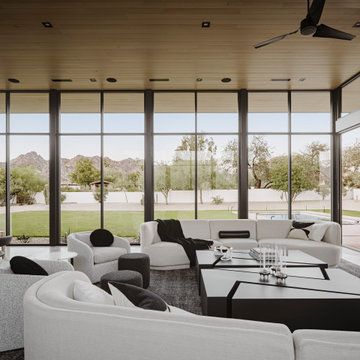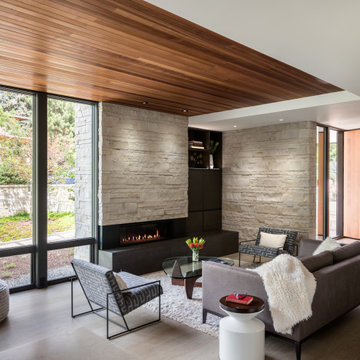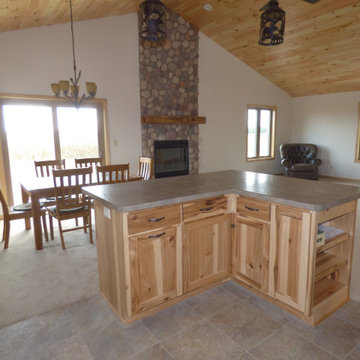879 Billeder af dagligstue med almindelig pejs og træloft
Sorteret efter:
Budget
Sorter efter:Populær i dag
141 - 160 af 879 billeder
Item 1 ud af 3
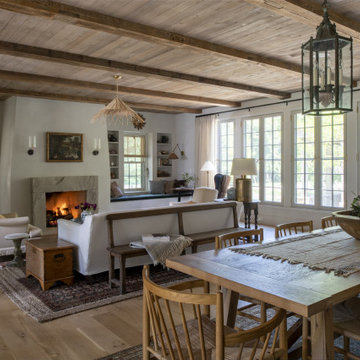
Contractor: Kyle Hunt & Partners
Interiors: Alecia Stevens Interiors
Landscape: Yardscapes, Inc.
Photos: Scott Amundson
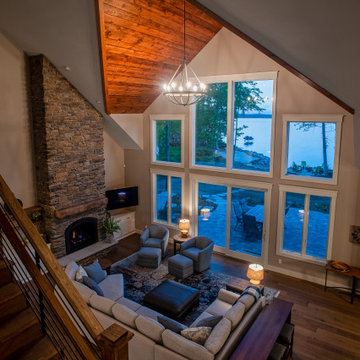
The sunrise view over Lake Skegemog steals the show in this classic 3963 sq. ft. craftsman home. This Up North Retreat was built with great attention to detail and superior craftsmanship. The expansive entry with floor to ceiling windows and beautiful vaulted 28 ft ceiling frame a spectacular lake view.
This well-appointed home features hickory floors, custom built-in mudroom bench, pantry, and master closet, along with lake views from each bedroom suite and living area provides for a perfect get-away with space to accommodate guests. The elegant custom kitchen design by Nowak Cabinets features quartz counter tops, premium appliances, and an impressive island fit for entertaining. Hand crafted loft barn door, artfully designed ridge beam, vaulted tongue and groove ceilings, barn beam mantle and custom metal worked railing blend seamlessly with the clients carefully chosen furnishings and lighting fixtures to create a graceful lakeside charm.

VPC’s featured Custom Home Project of the Month for March is the spectacular Mountain Modern Lodge. With six bedrooms, six full baths, and two half baths, this custom built 11,200 square foot timber frame residence exemplifies breathtaking mountain luxury.
The home borrows inspiration from its surroundings with smooth, thoughtful exteriors that harmonize with nature and create the ultimate getaway. A deck constructed with Brazilian hardwood runs the entire length of the house. Other exterior design elements include both copper and Douglas Fir beams, stone, standing seam metal roofing, and custom wire hand railing.
Upon entry, visitors are introduced to an impressively sized great room ornamented with tall, shiplap ceilings and a patina copper cantilever fireplace. The open floor plan includes Kolbe windows that welcome the sweeping vistas of the Blue Ridge Mountains. The great room also includes access to the vast kitchen and dining area that features cabinets adorned with valances as well as double-swinging pantry doors. The kitchen countertops exhibit beautifully crafted granite with double waterfall edges and continuous grains.
VPC’s Modern Mountain Lodge is the very essence of sophistication and relaxation. Each step of this contemporary design was created in collaboration with the homeowners. VPC Builders could not be more pleased with the results of this custom-built residence.
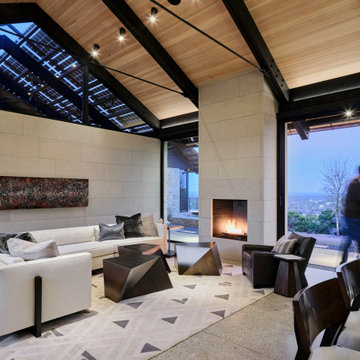
I was honored to work with these homeowners again, now to fully furnish this new magnificent architectural marvel made especially for them by Lake Flato Architects. Creating custom furnishings for this entire home is a project that spanned over a year in careful planning, designing and sourcing while the home was being built and then installing soon thereafter. I embarked on this design challenge with three clear goals in mind. First, create a complete furnished environment that complimented not competed with the architecture. Second, elevate the client’s quality of life by providing beautiful, finely-made, comfortable, easy-care furnishings. Third, provide a visually stunning aesthetic that is minimalist, well-edited, natural, luxurious and certainly one of kind. Ultimately, I feel we succeeded in creating a visual symphony accompaniment to the architecture of this room, enhancing the warmth and livability of the space while keeping high design as the principal focus.

VPC’s featured Custom Home Project of the Month for March is the spectacular Mountain Modern Lodge. With six bedrooms, six full baths, and two half baths, this custom built 11,200 square foot timber frame residence exemplifies breathtaking mountain luxury.
The home borrows inspiration from its surroundings with smooth, thoughtful exteriors that harmonize with nature and create the ultimate getaway. A deck constructed with Brazilian hardwood runs the entire length of the house. Other exterior design elements include both copper and Douglas Fir beams, stone, standing seam metal roofing, and custom wire hand railing.
Upon entry, visitors are introduced to an impressively sized great room ornamented with tall, shiplap ceilings and a patina copper cantilever fireplace. The open floor plan includes Kolbe windows that welcome the sweeping vistas of the Blue Ridge Mountains. The great room also includes access to the vast kitchen and dining area that features cabinets adorned with valances as well as double-swinging pantry doors. The kitchen countertops exhibit beautifully crafted granite with double waterfall edges and continuous grains.
VPC’s Modern Mountain Lodge is the very essence of sophistication and relaxation. Each step of this contemporary design was created in collaboration with the homeowners. VPC Builders could not be more pleased with the results of this custom-built residence.
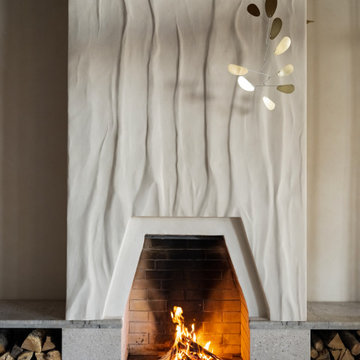
Проект "У самого синего чёрного моря"
"Некоторые вещи могут завладеть вашим вниманием, но сосредоточьтесь лучше на тех, что завладевают вашим сердцем."
Индийская поговорка.
Возможен ли интеллектуальный интерьер? Я отвечу «да». Именно таким я задумала интерьер проекта «у самого синего чёрного моря».
Но по достоинству его смог бы оценить лишь тот, кто способен увидеть суть. Кто разделяет с тобой философию твоего проекта и в любом возрасте верит в чудеса. Мой заказчик один из таких уникальных людей, считающий, что именно идея - начало всех начал.
Все началось с моря. Глубокого, синего, мощного и умиротворяющего. Я стояла на террасе объекта, а подо мной разливалось оно. Три метра до кромки воды… три. Так близко разрешено строить только эллинги и это был один из них. Хозяин - владелец крупного металлургического бизнеса, волевой, умный, активный и нестандартно мыслящий человек.
«Сделаем тебе интерьер со смыслом?» - спрашиваю я. По лёгкой улыбке и искорке в глазах понимаю - иного он бы и не принял. Не его уровень.
Я провожу на объекте лето. Напитываюсь рельефами гор, изучаю цвета земли под ногами и всматриваюсь в блики солнца на волнах. Я собираю крохотные степные цветы и сушу ароматные травы с полей. Все это трансформируется во мне и я понимаю, что этот проект должен быть частью этого места. Его зеркалом.
И начинаю работу. В природе нет острых углов, я убираю их, оставляя вместо них скруглённые падуги. В природе нет синтетических материалов - я использую дерево, мрамор, натуральный шпон и текстиль. Природа лишена суеты и нагромождений - я запускаю в пространство пустоту и лёгкость, обыгрывая это ахроматичными оттенками и различными текстурами стен и мебели.
Я смотрю под воду и вижу, как море волнами уложило песок на дне. Я беру этот рисунок и переношу его на фронтальную часть камина. С помощью гипса и штукатурки вношу рисунок природы в свой интерьер.
Я снова смотрю под воду. И вижу, как на фоне песка стайки маленьких рыбок играют в лучах солнца. Я интерпретирую их игру, вешая золотой мобиль Kinetic Levi над камином. И теперь, каждый раз, когда хозяин растапливает камин, потоки тёплого воздуха приводят мобиль в движение, и мои «рыбки" оживают.
Я вижу, как на горизонте порой мелькают белые парусники. Наполненные ветром, солнцем и жаждой приключений. Я бережно беру их и трансформирую в люстру, желая хозяевам попутного ветра.
Я встаю с рассветом и вижу, как солнце поднимаясь над водой заглядывает в комнату, скользя по скруглёнными углам и играя с «рыбками» над камином. И в самом светлом углу, где лучи солнца по касательной проходят зону столовой, я вешаю большое зеркало- солнце.
Его магия заключается в том, что когда рассветные лучи касаются его поверхности, оно отбрасывает невероятные солнечные зайчики на стены, потолок и предметы мебели. Этот волшебный момент возможно увидеть только в летнее время года и длится он около 7-ми минут, пока солнце не поднимется выше. Я могла бы сделать его вечным. Установить точечную подсветку, направив луч на зеркало, и получить желанный отблеск на потолке и стенах. Но тогда исчез бы момент. Тогда хозяин не смог бы остановится на семь минут, обратить внимание на ту красоту, которая происходит здесь и сейчас.
Этим жестом, я хотела показать, что не все подвластно человеку. И чтобы что-то «завладело вашим сердцем» нужно уметь выжидать и созидать.
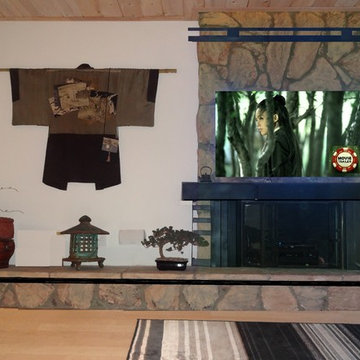
Asian Theme Entertainment Center wiht hidaway speakers concealed in fireplace mantel
http:/zenarchitect.com
879 Billeder af dagligstue med almindelig pejs og træloft
8

