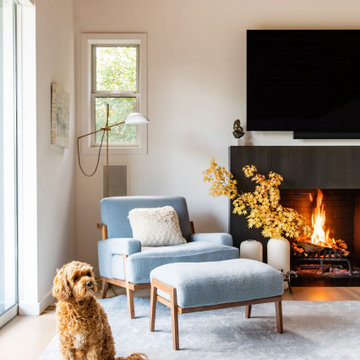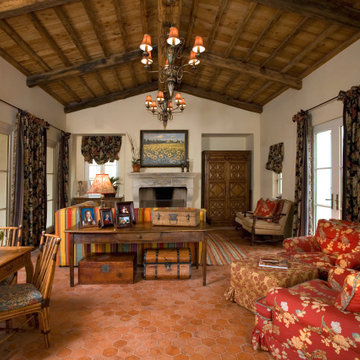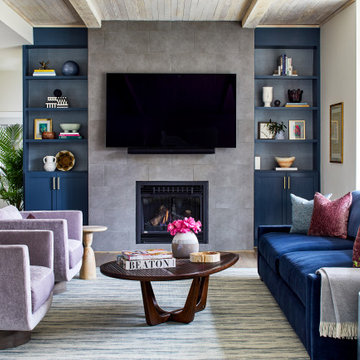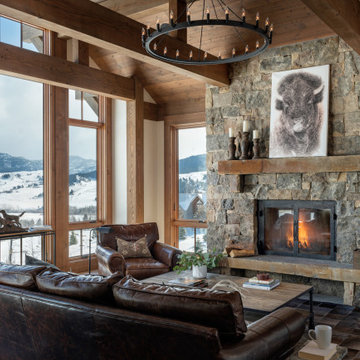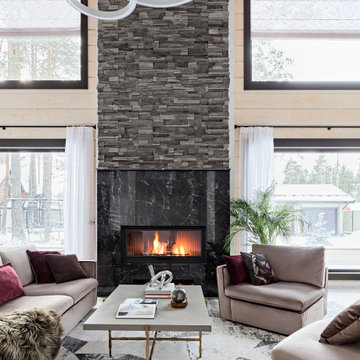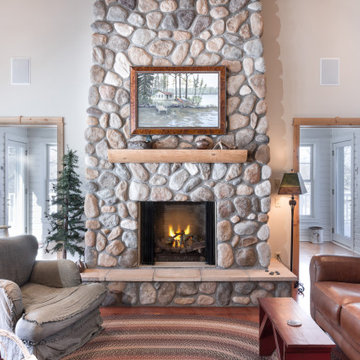879 Billeder af dagligstue med almindelig pejs og træloft
Sorteret efter:
Budget
Sorter efter:Populær i dag
61 - 80 af 879 billeder
Item 1 ud af 3

This family room space screams sophistication with the clean design and transitional look. The new 65” TV is now camouflaged behind the vertically installed black shiplap. New curtains and window shades soften the new space. Wall molding accents with wallpaper inside make for a subtle focal point. We also added a new ceiling molding feature for architectural details that will make most look up while lounging on the twin sofas. The kitchen was also not left out with the new backsplash, pendant / recessed lighting, as well as other new inclusions.
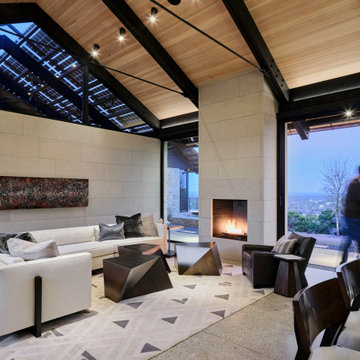
I was honored to work with these homeowners again, now to fully furnish this new magnificent architectural marvel made especially for them by Lake Flato Architects. Creating custom furnishings for this entire home is a project that spanned over a year in careful planning, designing and sourcing while the home was being built and then installing soon thereafter. I embarked on this design challenge with three clear goals in mind. First, create a complete furnished environment that complimented not competed with the architecture. Second, elevate the client’s quality of life by providing beautiful, finely-made, comfortable, easy-care furnishings. Third, provide a visually stunning aesthetic that is minimalist, well-edited, natural, luxurious and certainly one of kind. Ultimately, I feel we succeeded in creating a visual symphony accompaniment to the architecture of this room, enhancing the warmth and livability of the space while keeping high design as the principal focus.

Built into the hillside, this industrial ranch sprawls across the site, taking advantage of views of the landscape. A metal structure ties together multiple ranch buildings with a modern, sleek interior that serves as a gallery for the owners collected works of art. A welcoming, airy bridge is located at the main entrance, and spans a unique water feature flowing beneath into a private trout pond below, where the owner can fly fish directly from the man-cave!
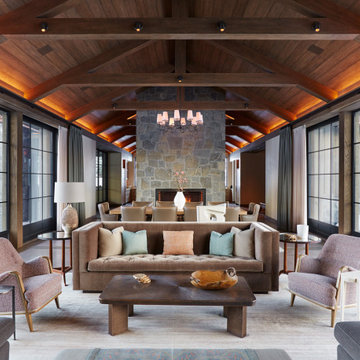
This Aspen retreat boasts both grandeur and intimacy. By combining the warmth of cozy textures and warm tones with the natural exterior inspiration of the Colorado Rockies, this home brings new life to the majestic mountains.
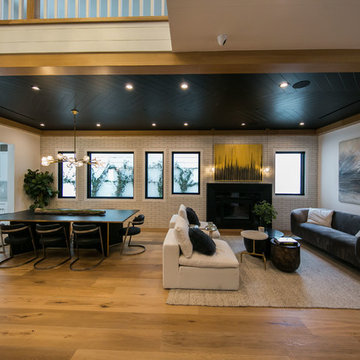
Complete home remodeling. Two-story home in Los Angeles completely renovated indoor and outdoor.

This living rooms A-frame wood paneled ceiling allows lots of natural light to shine through onto its Farrow & Ball dark shiplap walls. The space boasts a large geometric rug made of natural fibers from Meadow Blu, a dark grey heather sofa from RH, a custom green Nickey Kehoe couch, a McGee and Co. gold chandelier, and a hand made reclaimed wood coffee table.
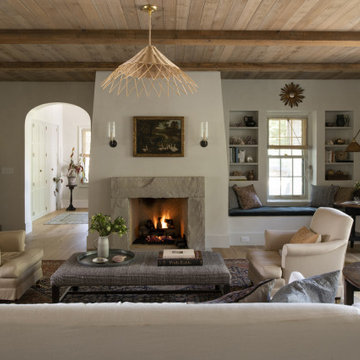
Contractor: Kyle Hunt & Partners
Interiors: Alecia Stevens Interiors
Landscape: Yardscapes, Inc.
Photos: Scott Amundson

A contemporary holiday home located on Victoria's Mornington Peninsula featuring rammed earth walls, timber lined ceilings and flagstone floors. This home incorporates strong, natural elements and the joinery throughout features custom, stained oak timber cabinetry and natural limestone benchtops. With a nod to the mid century modern era and a balance of natural, warm elements this home displays a uniquely Australian design style. This home is a cocoon like sanctuary for rejuvenation and relaxation with all the modern conveniences one could wish for thoughtfully integrated.

Open concept, modern farmhouse with a chef's kitchen and room to entertain.

salon cheminée dans un chalet de montagne en Vanoise
879 Billeder af dagligstue med almindelig pejs og træloft
4


