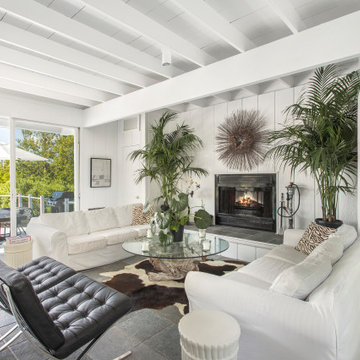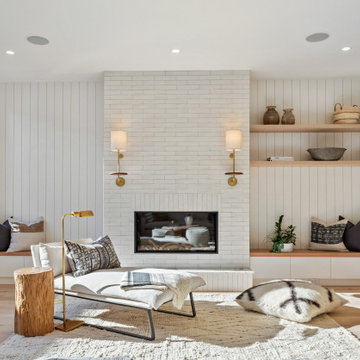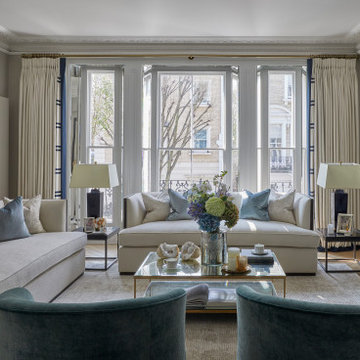1.122 Billeder af dagligstue med almindelig pejs og vægpaneler
Sorteret efter:
Budget
Sorter efter:Populær i dag
21 - 40 af 1.122 billeder
Item 1 ud af 3

Vaulted 24' great room with shiplap ceiling, brick two story fireplace and lots of room to entertain!

A grand custom designed millwork built-in and furnishings complete this cozy family home.

Fireplace is Xtrordinaire “clean face” style with a stacked stone surround and custom built mantel
Laplante Construction custom built-ins with nickel gap accent walls and natural white oak shelves
Shallow coffered ceiling
4" white oak flooring with natural, water-based finish

Parisian-style living room with soft pink paneled walls. Gas fireplace with an integrated wall unit.

Family living room. Styled in club-style, wave curtains in Danish wool grey fabric, 50's style wall and floorlamps, and vintage armchair in maroon.

We are Dexign Matter, an award-winning studio sought after for crafting multi-layered interiors that we expertly curated to fulfill individual design needs.
Design Director Zoe Lee’s passion for customization is evident in this city residence where she melds the elevated experience of luxury hotels with a soft and inviting atmosphere that feels welcoming. Lee’s panache for artful contrasts pairs the richness of strong materials, such as oak and porcelain, with the sophistication of contemporary silhouettes. “The goal was to create a sense of indulgence and comfort, making every moment spent in the homea truly memorable one,” says Lee.
By enlivening a once-predominantly white colour scheme with muted hues and tactile textures, Lee was able to impart a characterful countenance that still feels comfortable. She relied on subtle details to ensure this is a residence infused with softness. “The carefully placed and concealed LED light strips throughout create a gentle and ambient illumination,” says Lee.
“They conjure a warm ambiance, while adding a touch of modernity.” Further finishes include a Shaker feature wall in the living room. It extends seamlessly to the room’s double-height ceiling, adding an element of continuity and establishing a connection with the primary ensuite’s wood panelling. “This integration of design elements creates a cohesive and visually appealing atmosphere,” Lee says.
The ensuite’s dramatically veined marble-look is carried from the walls to the countertop and even the cabinet doors. “This consistent finish serves as another unifying element, transforming the individual components into a
captivating feature wall. It adds an elegant touch to the overall aesthetic of the space.”
Pops of black hardware throughout channel that elegance and feel welcoming. Lee says, “The furnishings’ unique characteristics and visual appeal contribute to a sense of continuous luxury – it is now a home that is both bespoke and wonderfully beckoning.”

This bay-fronted living room was transformedww thanks to a new bold colour scheme. We added panelling to create depth with a deep blue on the walls and tonal grey to lower the tall ceilings and create a more intimate setting. The furniture was replaced with bespoke sofa and fabric from British sofa maker William Yeoward. The gas fireplace was also replaced and curtains lined with a border to give them a new lease of life.

This project is a refurbishment of a listed building, and conversion from office use to boutique hotel.
A challenging scheme which requires careful consideration of an existing heritage asset while introducing a contemporary feel and aesthetic.
As a former council owned office building, Group D assisted the developer in their bid to acquire the building and the project is ongoing with the target of opening in late 2023.

This built-in window seat creates not only extra seating in this small living room but adds a cozy spot to curl up and read a book. A niche spot in the home adding storage and fun!
1.122 Billeder af dagligstue med almindelig pejs og vægpaneler
2










