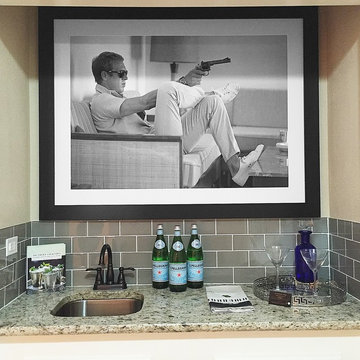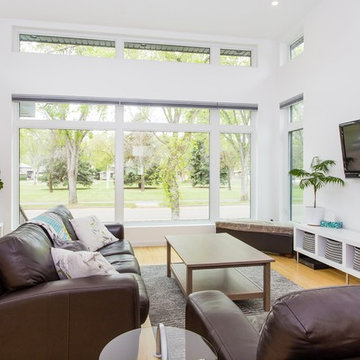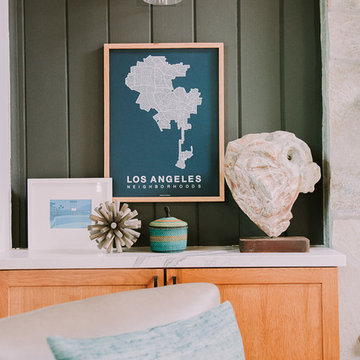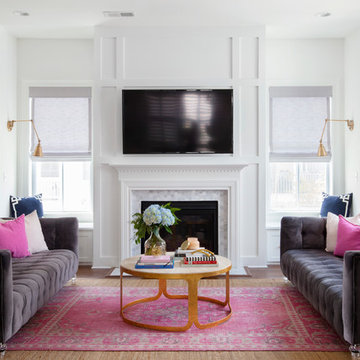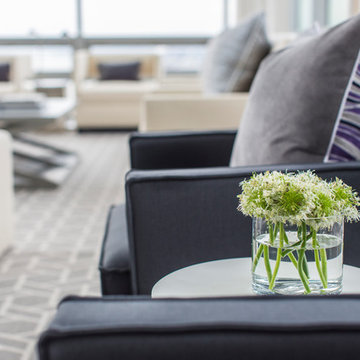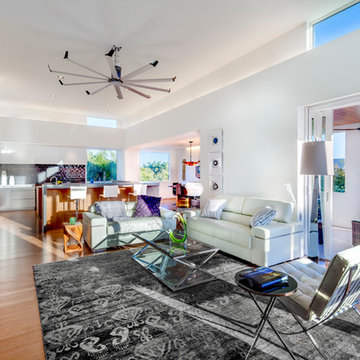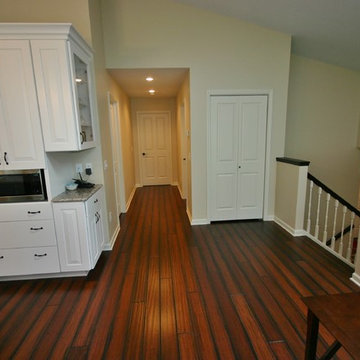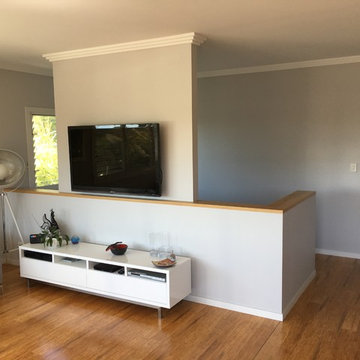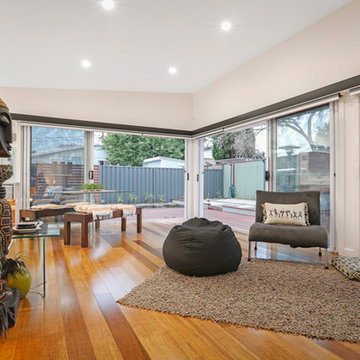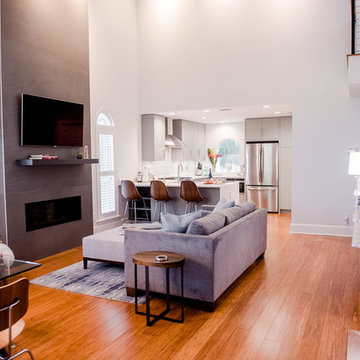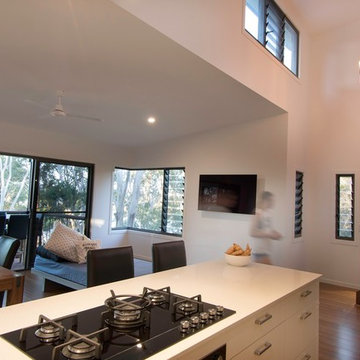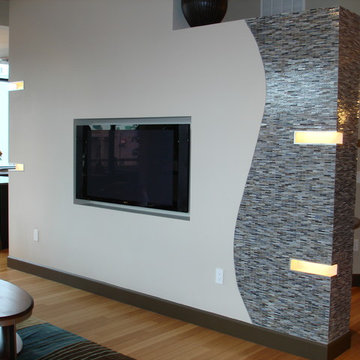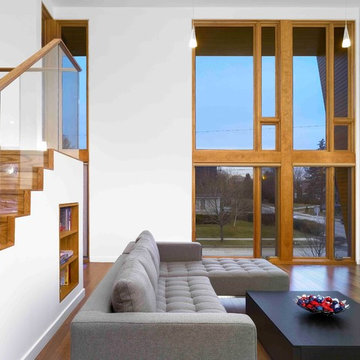405 Billeder af dagligstue med bambusgulv og et væghængt TV
Sorteret efter:
Budget
Sorter efter:Populær i dag
241 - 260 af 405 billeder
Item 1 ud af 3
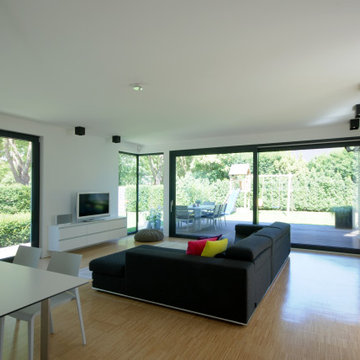
Der Küchen-, Ess- und Wohnbereich geht fließend ineinander über. Große Glasflächen bieten einen ungestörten Blick nach draußen und lassen viel Licht in die Räume. Das umlaufende filigrane Kragdach bietet Sonnen- und Wetterschutz zugleich.
Architect: Grouparchitect.
Builder: Barlow Construction.
Photographer: AMF Photography
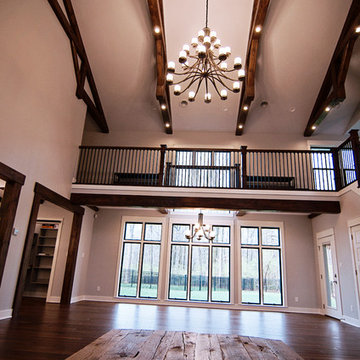
Beautiful 2-story great room with wood beams and bamboo flooring.
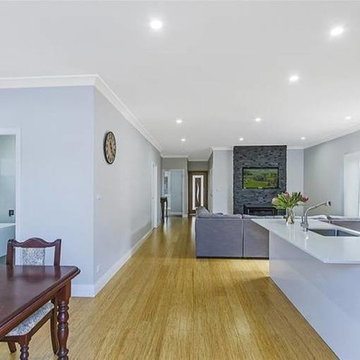
Modern, clean, open plan living. Providing streamlined living throughout the entire home.
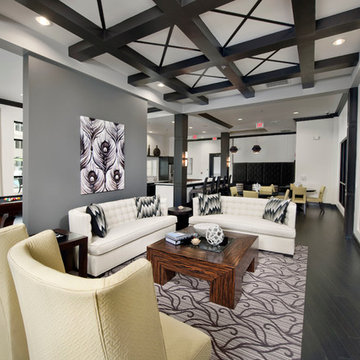
work completed while at HBC Design Group
Visit www.designsbykaty.com for more photos of work and inspiration
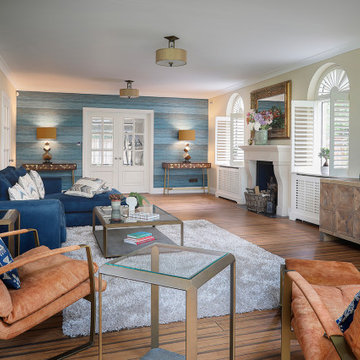
Relaxed living space for being cosy by the fire or watching TV. Large sofa with chaise.
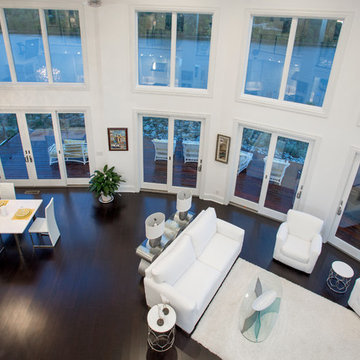
This gorgeous Award-Winning custom built home was designed for its views of the Ohio River, but what makes it even more unique is the contemporary, white-out interior.
On entering the home, a 19' ceiling greets you and then opens up again as you travel down the entry hall into the large open living space. The back wall is largely made of windows on the house's curve, which follows the river's bend and leads to a wrap-around IPE-deck with glass railings.
The master suite offers a mounted fireplace on a glass ceramic wall, an accent wall of mirrors with contemporary sconces, and a wall of sliding glass doors that open up to the wrap around deck that overlooks the Ohio River.
The Master-bathroom includes an over-sized shower with offset heads, a dry sauna, and a two-sided mirror for double vanities.
On the second floor, you will find a large balcony with glass railings that overlooks the large open living space on the first floor. Two bedrooms are connected by a bathroom suite, are pierced by natural light from openings to the foyer.
This home also has a bourbon bar room, a finished bonus room over the garage, custom corbel overhangs and limestone accents on the exterior and many other modern finishes.
Photos by Grupenhof Photography
405 Billeder af dagligstue med bambusgulv og et væghængt TV
13
