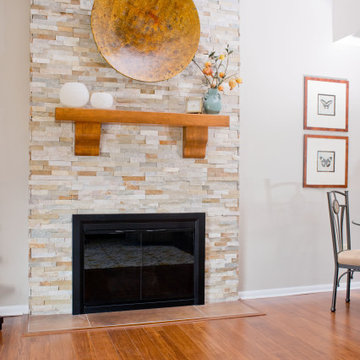132 Billeder af dagligstue med bambusgulv og flisebelagt pejseindramning
Sorteret efter:
Budget
Sorter efter:Populær i dag
41 - 60 af 132 billeder
Item 1 ud af 3
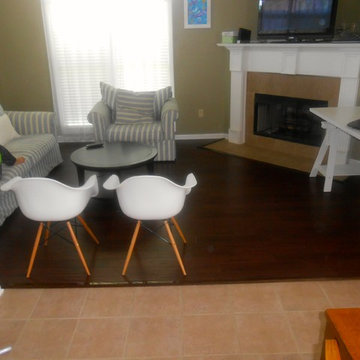
Removed carpet and tile entry and installed stained hand scraped bamboo flooring.
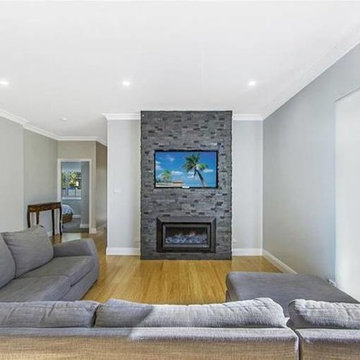
Modern, clean, open plan living. Providing streamlined living throughout the entire home.
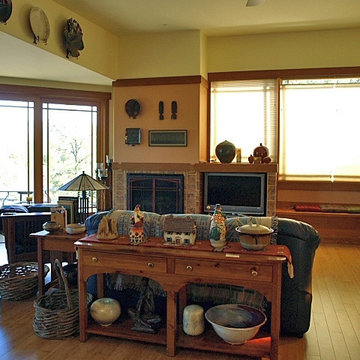
Sustainable bamboo flooring is a sleek complement to cherry furniture and built-ins, and vertical grain Douglas Fir doors, windows and trim. Two decks invite guests to enjoy the sun and birds in the tree tops.
Photo: Chalk Hill
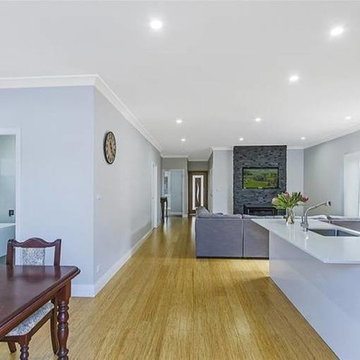
Modern, clean, open plan living. Providing streamlined living throughout the entire home.
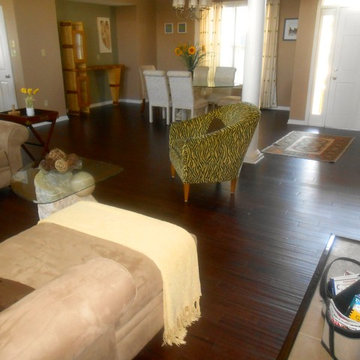
Removed carpet and tile entry and installed stained hand scraped bamboo flooring.
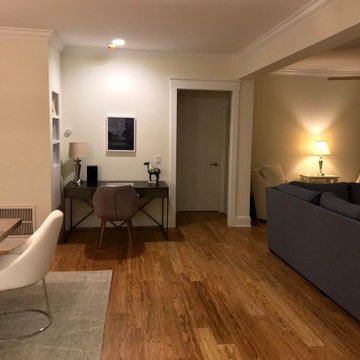
Open floor plan, custom living room part of massive remodel and two story addition on Bald Head Island.
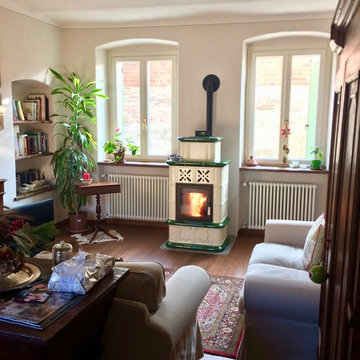
realizzazione di interni con intonaco deumidificante applicato con angoli arrotondati irregolarmente come fosse antico, centinature alle finestre.
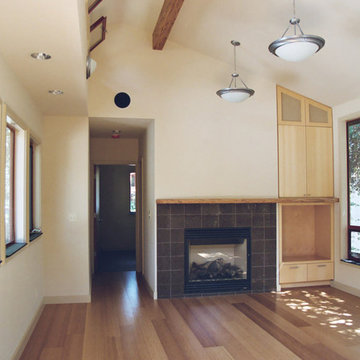
ENRarchitects designed and rebuilt this 975sf, single story Residence, adjacent to Stanford University, as project architect and contractor in collaboration with Topos Architects, Inc. The owner, who hopes to ultimately retire in this home, had built the original home with his father.
Services by ENRarchitects included complete architectural, structural, energy compliance, mechanical, electrical and landscape designs, cost analysis, sub contractor management, material & equipment selection & acquisition and, construction monitoring.
Green/sustainable features: existing site & structure; dense residential neighborhood; close proximity to public transit; reuse existing slab & framing; salvaged framing members; fly ash concrete; engineered wood; recycled content insulation & gypsum board; tankless water heating; hydronic floor heating; low-flow plumbing fixtures; energy efficient lighting fixtures & appliances; abundant clerestory natural lighting & ventilation; bamboo flooring & cabinets; recycled content countertops, window sills, tile & carpet; programmable controls; and porus paving surfaces.
https://www.enrdesign.com/ENR-residential-FacultyHouse.html
http://www.toposarchitects.com/
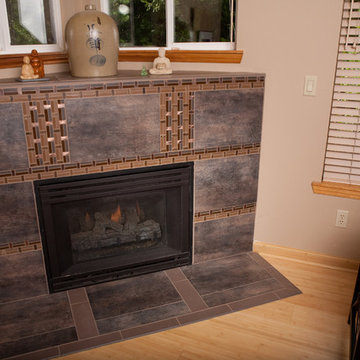
This fireplace had 8" White Porcelain Tiles on it. These Italian porcelain tiles have a finish on them that makes you want to touch them - they look like suede. The Mosaic Tile has glass and metal pieces - they illuminate from both natural light from windows, interior lights, and the fireplace flames and they are set off nicely with candle light. Beautiful! Client says it is the first thing people mention when they walk into the room.
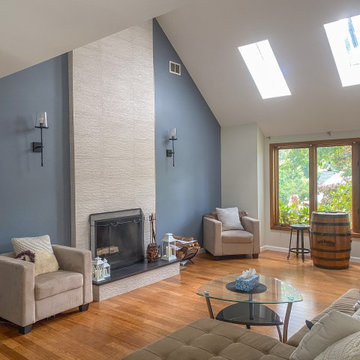
Embark on a transformative journey with our open floor remodeling project, where the confines of separate spaces give way to a harmonious, spacious haven. Two walls vanish, merging a cramped kitchen, dining room, living room, and breakfast nook into a unified expanse. Revel in the brilliance of natural light streaming through new windows, dancing upon fresh flooring. Illuminate your culinary adventures with modern lighting, complementing sleek cabinets, countertops, and glass subway tiles.
Functionality takes the spotlight – bid farewell to inaccessible doors, welcoming a wealth of drawers and pullouts. The living room undergoes a metamorphosis; witness the rebirth of the fireplace. The dated brick facade yields to textured three-dimensional tiles, evoking contemporary elegance. The mantel vanishes, leaving a canvas of modern design. This remodel crafts a haven where openness meets functionality, and each detail weaves a narrative of sophistication and comfort.
132 Billeder af dagligstue med bambusgulv og flisebelagt pejseindramning
3
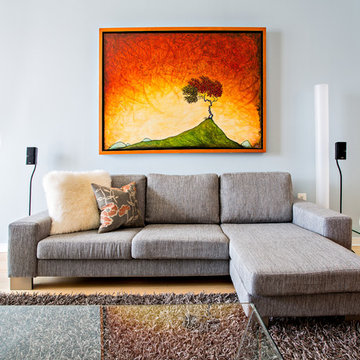
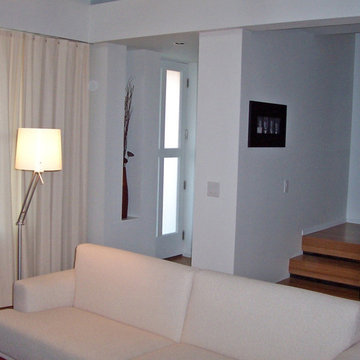
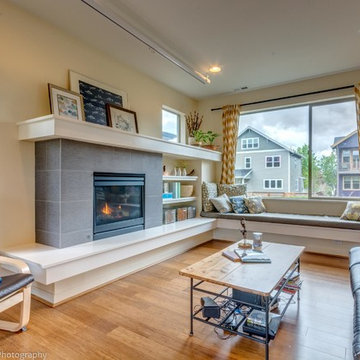
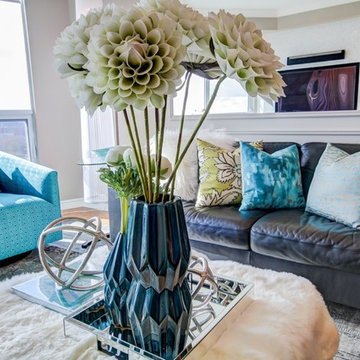
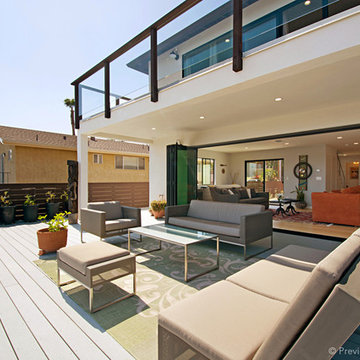
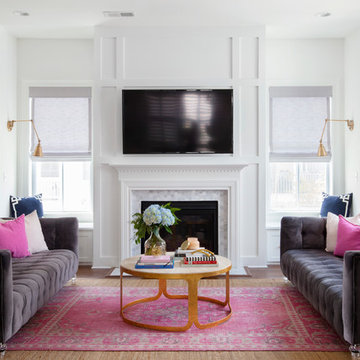
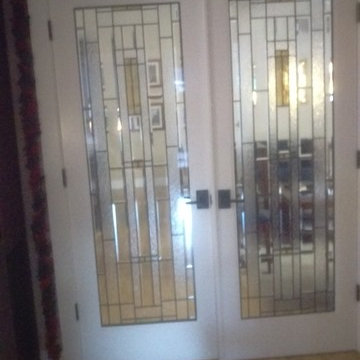
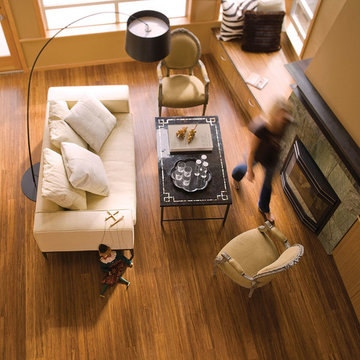
![Casa privata [Effe & Elle]](https://st.hzcdn.com/fimgs/pictures/soggiorni/casa-privata-effe-e-elle-conteduca-panella-architetti-img~bfc169e70e7a3f55_7552-1-cfd9e99-w360-h360-b0-p0.jpg)
