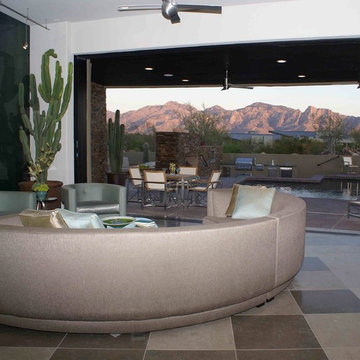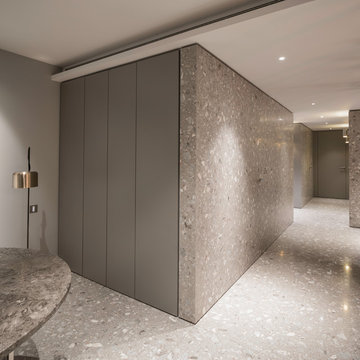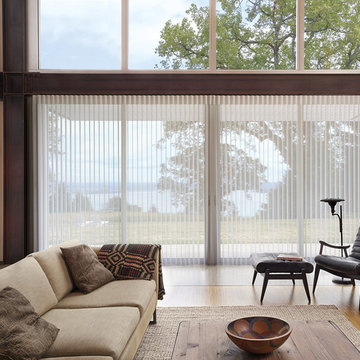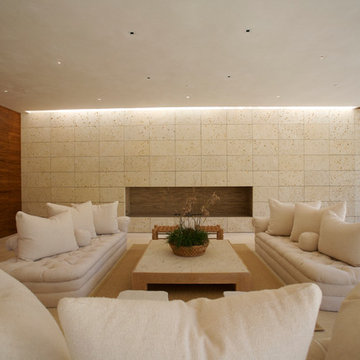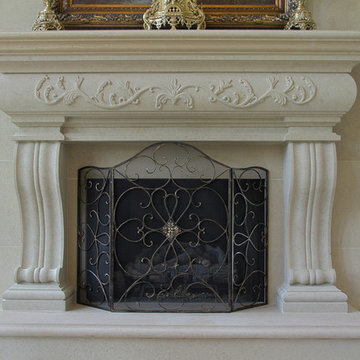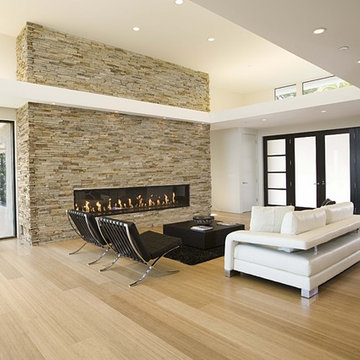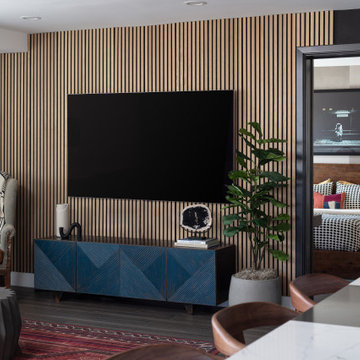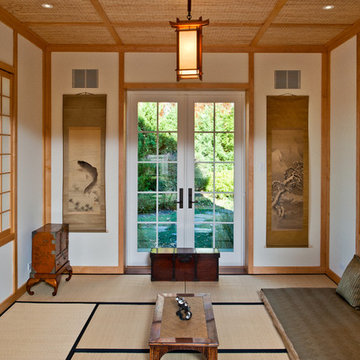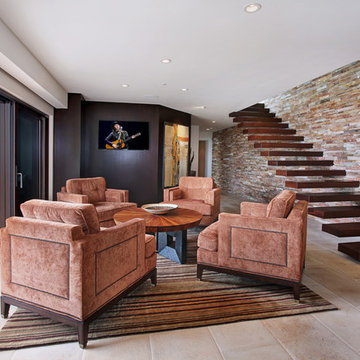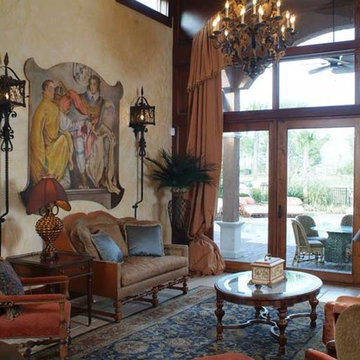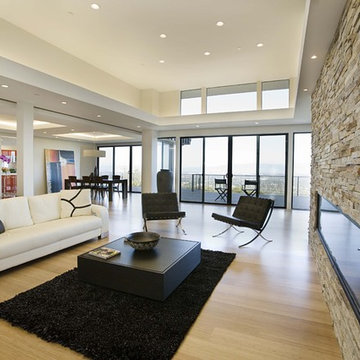4.987 Billeder af dagligstue med bambusgulv og kalkstensgulv
Sorteret efter:
Budget
Sorter efter:Populær i dag
81 - 100 af 4.987 billeder
Item 1 ud af 3

Tumbled limestone features throughout, from the kitchen right through to the cosy double-doored family room at the far end and into the entrance hall
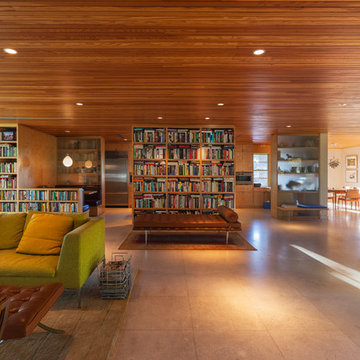
The polished limestone floors reflect light and brighten the home.
Photo: Ryan Farnau

Charming Old World meets new, open space planning concepts. This Ranch Style home turned English Cottage maintains very traditional detailing and materials on the exterior, but is hiding a more transitional floor plan inside. The 49 foot long Great Room brings together the Kitchen, Family Room, Dining Room, and Living Room into a singular experience on the interior. By turning the Kitchen around the corner, the remaining elements of the Great Room maintain a feeling of formality for the guest and homeowner's experience of the home. A long line of windows affords each space fantastic views of the rear yard.
Nyhus Design Group - Architect
Ross Pushinaitis - Photography
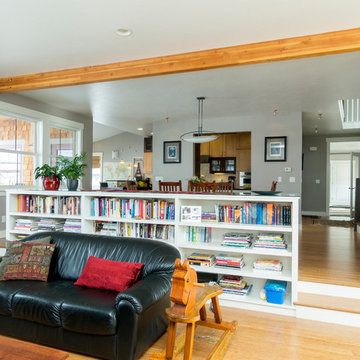
Photo Gary Lister
* Sunken living room is separated from formal dining area by an immense built in bookcase with cabinets on the back side which provide a beautiful and practical solution to both storage and separation of spaces. Bamboo flooring, Mt. Rainier grey walls (Ralph Lauren color).
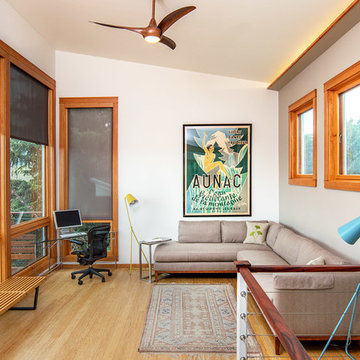
Contemporary Remodel / Addition to 70s ranch house in Livingston, Montana.
Floor: Bamboo
Ceiling Fan: Minka Aire F803-DK Artemis
Sofa: Crate and Barrel
Corner Desk: Custom designed and built by Astelier Architecture
Photo Credit: Rob Park / Park Photography
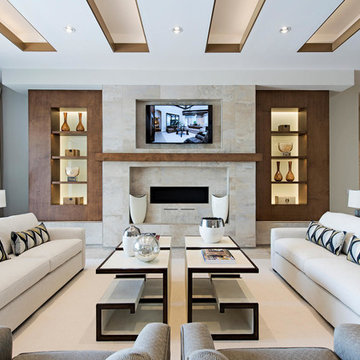
Gas Fireplace and custom wall detail.
(4) Key Bunching cocktail tables.

Reclaimed wood beams, salvaged from an old barn are used as a mantel over a wood burning fireplace.
Douglas fir shelves are fitted underneath with hidden supports. The fireplace is cladded with CalStone.
Staging by Karen Salveson, Miss Conception Design
Photography by Peter Fox Photography
4.987 Billeder af dagligstue med bambusgulv og kalkstensgulv
5
