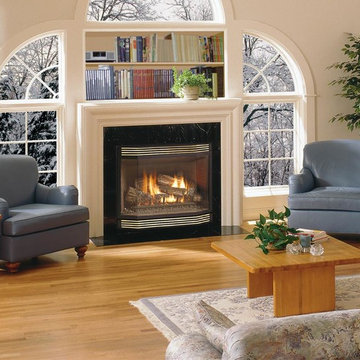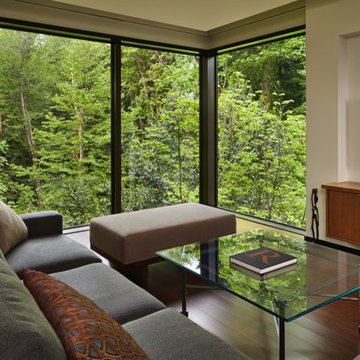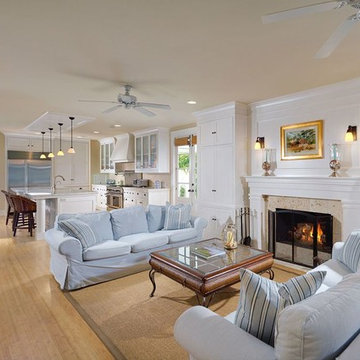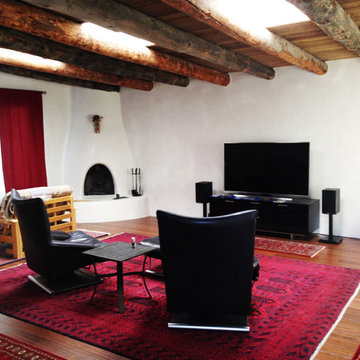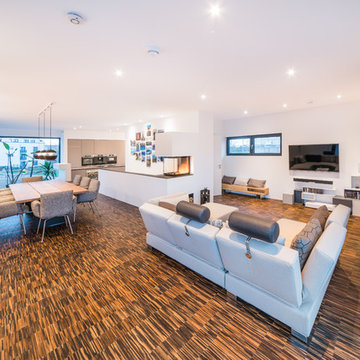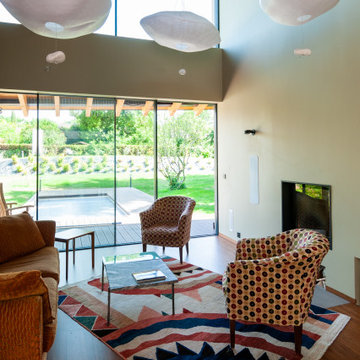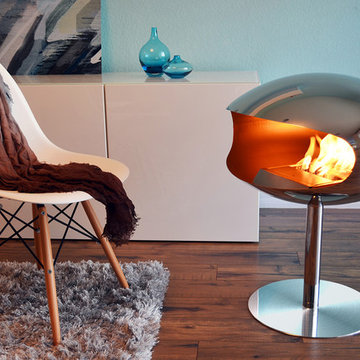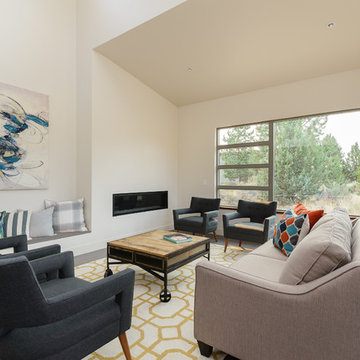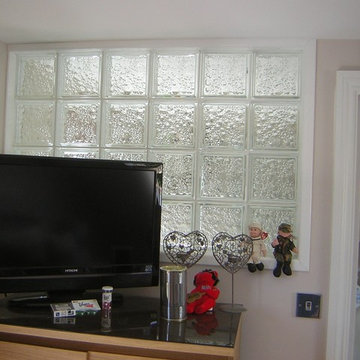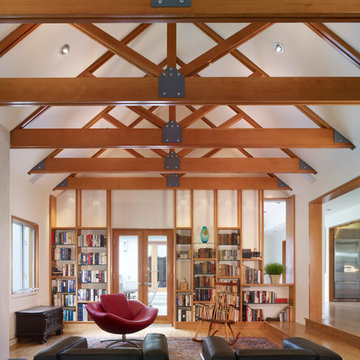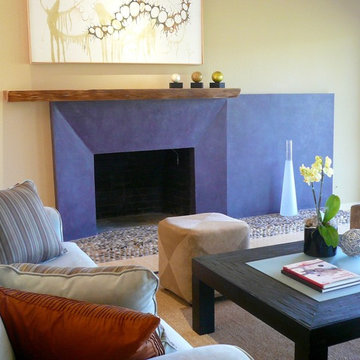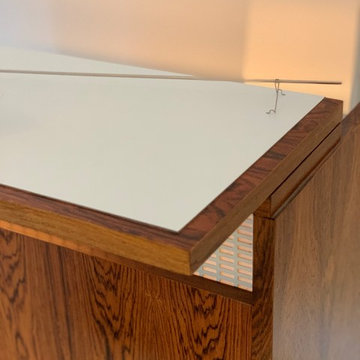75 Billeder af dagligstue med bambusgulv og pudset pejseindramning
Sorteret efter:
Budget
Sorter efter:Populær i dag
41 - 60 af 75 billeder
Item 1 ud af 3
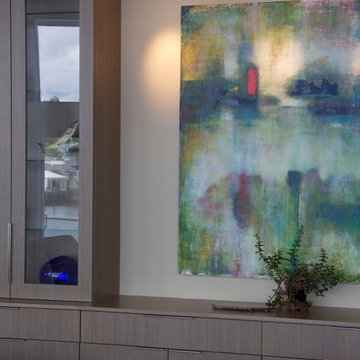
This is a detail of the bookcase wall in the living room
Kevin Kurbs Photography
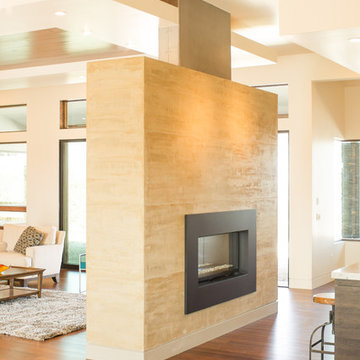
The main living room is designed for entertaining and maximizing the views of the city while still being comfortable for everyday life. The open floor plan uses a large freestanding fireplace, floating ceilings, stone column and barn door to define the entry, living room, kitchen, breakfast nook, dining room and media room while keeping easy flow from space to space.
-Mike Larson Estate Photography
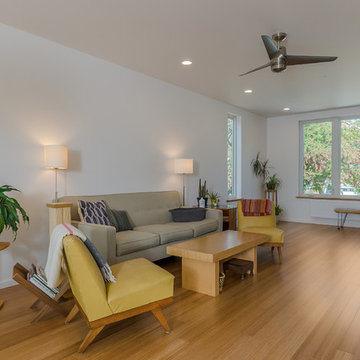
The Phinney Ridge Prefab House is a prefabricated modular home designed by Grouparchitect and built by Method Homes, the modular contractor, and Heartwood Builders, the site contractor. The Home was built offsite in modules that were shipped and assembled onsite in one day for this tight urban lot. The home features sustainable building materials and practices as well as a rooftop deck. For more information on this project, please visit: http://grouparch.com/portfolio_grouparch/phinney-ridge-prefab
Photo credit: Chad Savaikie
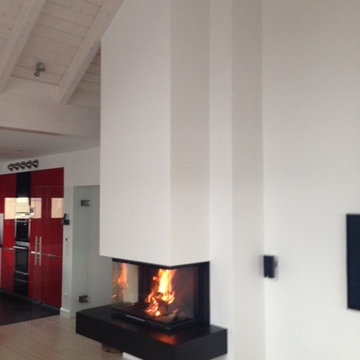
Im Granitblock integriert: Das Trägersystem, welches den Panorama Kamin sicher und zuverlässig an der Wand hält.
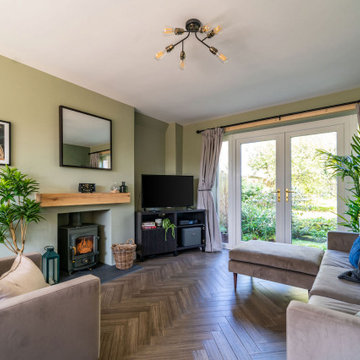
The living room entry was changed to make this a contained room with wood burner, large family sofa and additional seating as well as a kids play area at the front. French doors allow you to access to the garden - with great views. The floor is herringbone bamboo and the walls are two shades of green.
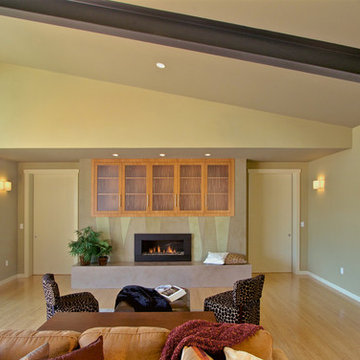
The light-filled living room opens to the pool and yard on the left. Morning light floods in through the tall window wall.
Photo: Erick Mikiten, AIA
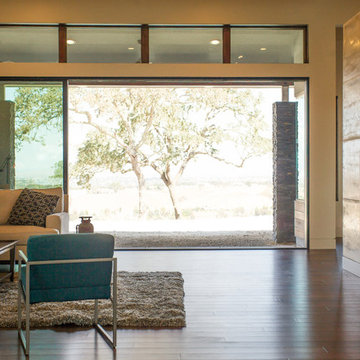
The main living room is designed for entertaining and maximizing the views of the city while still being comfortable for everyday life. The open floor plan uses a large freestanding fireplace, floating ceilings, stone column and barn door to define the entry, living room, kitchen, breakfast nook, dining room and media room while keeping easy flow from space to space.
-Mike Larson Estate Photography
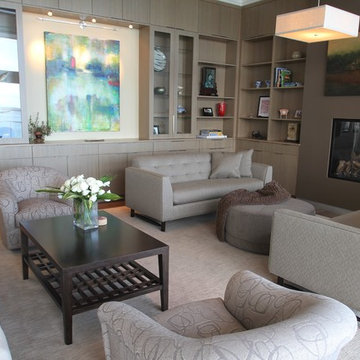
My clients entertain a great deal and wanted to have the flexibility to seat a large number of people. the 2 chairs are on swivels
Kevin Kurbs Photography
75 Billeder af dagligstue med bambusgulv og pudset pejseindramning
3
