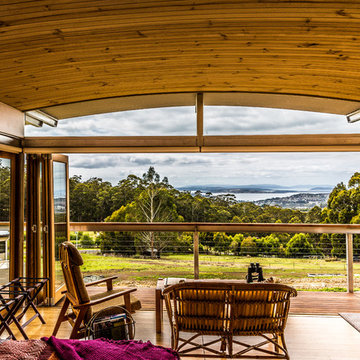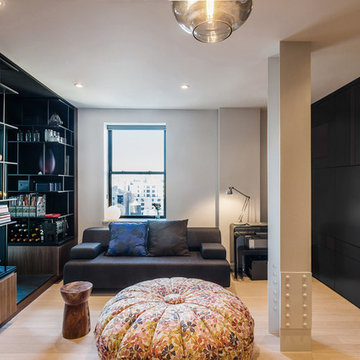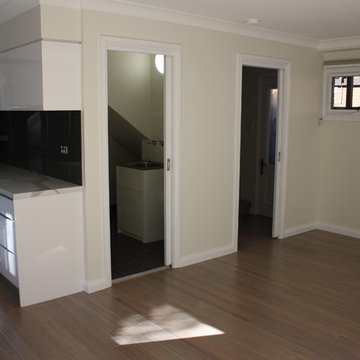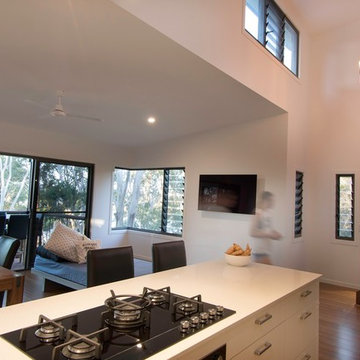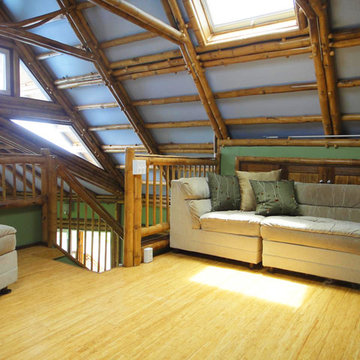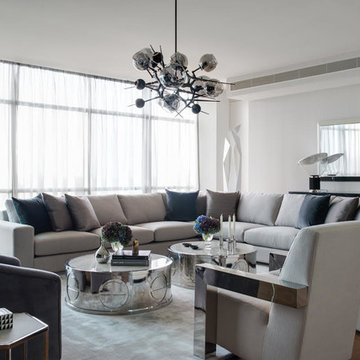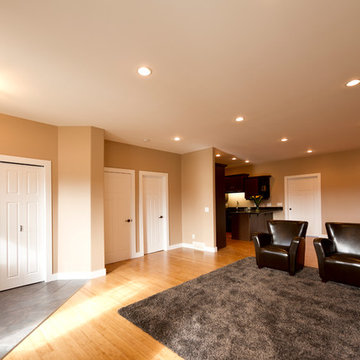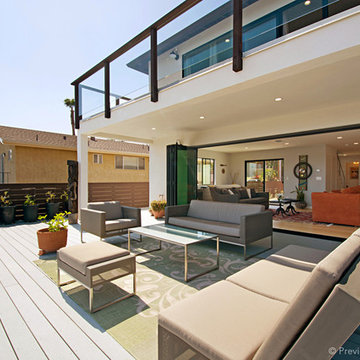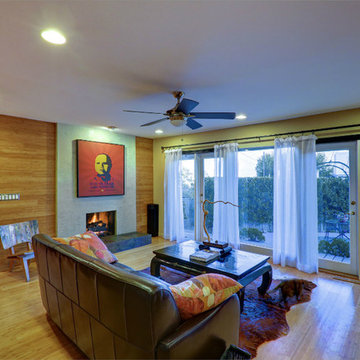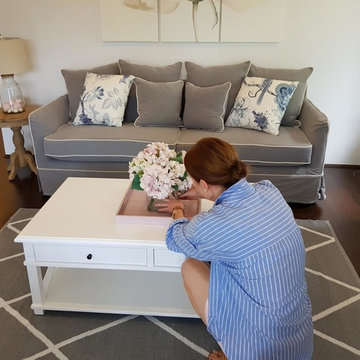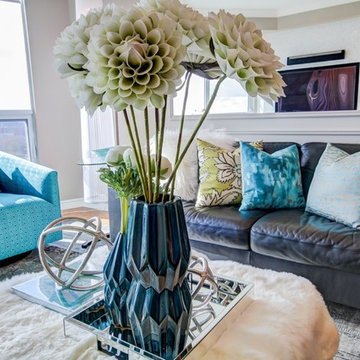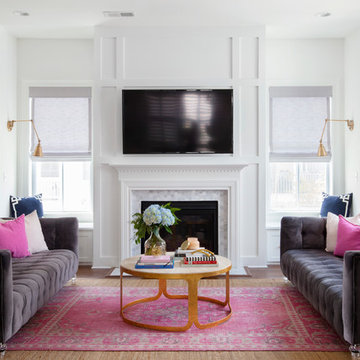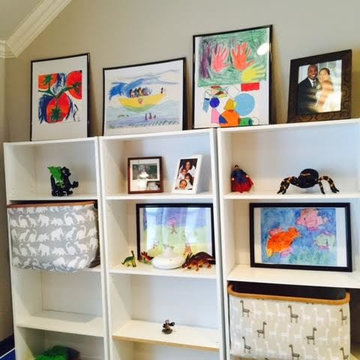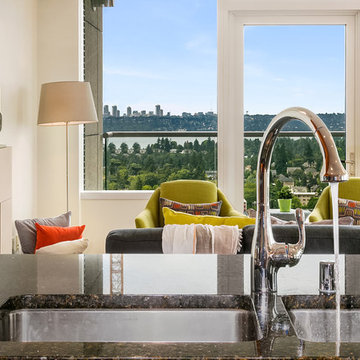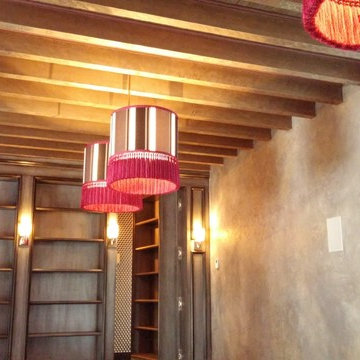2.201 Billeder af dagligstue med bambusgulv
Sorteret efter:
Budget
Sorter efter:Populær i dag
2101 - 2120 af 2.201 billeder
Item 1 ud af 2
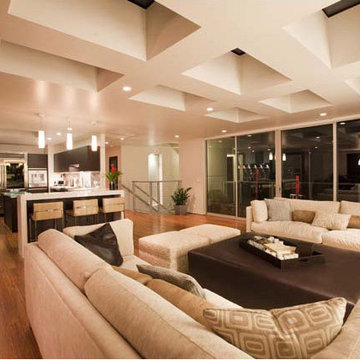
This dramatic remodel aimed to revitalize an ocean facing home with a fresh new contemporary feel. The owners wanted a bright, light filled home that took advantage of the sweeping ocean views. More than just cosmetic changes, this home underwent extensive spatial reconfiguration and upgrades to feature all of the modern amenities that fit the clients’ lifestyle.
The entry is pronounced by a two story element outfitted with full height glazing and a glass stair case which allows for maximum amounts of daylight to enter the home. Ideal for entertaining, the reconfigured open floor plan provides large gathering spaces, a full bar, wine room and a European style kitchen. Clean lines and details were achieved through the use of custom SieMatic cabinets in the kitchen, bar, entertainment wall and home office. The addition of 9 skylights in the main living room and 2 in the master bedroom help illuminate and brighten the spaces.
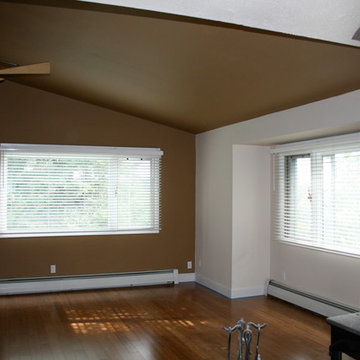
With a nearly 20'x20' footprint, this living room is enormous. The solution was to paint a wall and ceiling with a warm color to bring down the height which gives the experience of a smaller, more cozy space.
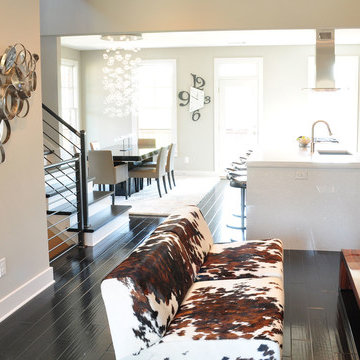
The fact that this home is in a development called Providence now seems perfectly fitting. Chris, the owner, was merely considering the possibility of downsizing from a formal residence outside Atlanta when he happened on the small complex of luxury brownstones under construction in nearby Roswell. “I wandered into The Providence by chance and loved what I saw. The developer, his wife, and the agent were there and discussing how Cantoni was going to finish out one of the units, and so we all started talking,” Chris explains “They asked if I wanted to meet with the designer from Cantoni, and suggested I could customize the home as I saw fit, and that did it for me. I was sold.”
Cantoni was originally approached by Mike and Joy Walsh, of Lehigh Homes, to create a contemporary model home to be featured on the Roswell Woman’s Club home tour. “Since Chris bought the brownstone right after we agreed to do the design work,” Lorna Hunter recalls, “we brought him in on the meetings with the architects to help finalize the layout.” From selecting tile and counter tops, to designing the kitchen and baths, to the furniture, art and even linens—Cantoni was involved with every phase of the project. “This home really represents the complete range of design and staging services we offer at Cantoni,” says Lorna. “Rooms were reconfigured to allow for changes Chris found appealing, and every tile and doorknob was thoughtfully chosen to complete the overall look.”
Chris found an easy rapport with Lorna. “I have always been drawn to contemporary décor,” he explains, “ so Lorna and I hit it off immediately.” Among the custom design ideas the two conceived for the 2,600 sq. ft. 3/3 brownstone: creating a “wing wall” (open on both sides) to form a sitting area adjacent to the guest room
downstairs, removing the elevator to enhance a sense of openness while leaving the 3-story shaft as a unique focal point, and choosing to expand the height of windows on the third level to maximize the flow of natural light.
The Providence is ideally located near quaint shops, great restaurants, jogging trails and a scenic river—not to mention it’s just four miles from Chris’ office. The project represents the breadth and depth of Cantoni’s in-house creative resources, and proves again that GREAT DESIGN IS A WAY OF LIFE.
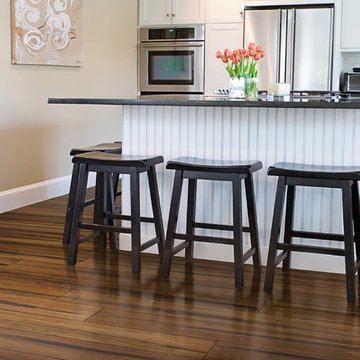
Solid Rustic Carbonised Strand Woven Bamboo Flooring is extremely strong and stable, so ideal for any living space. The Bamboo has been sourced from managed forests and has been FSC 100% certified. This particular type of flooring is compatible with underfloor heating, has a flat matt lacquered surface and a click fitting system.
Board size: 1850mm x 135mm x 14mm.
Pack size: 1.5 m² (6 x planks per pack).
Product Code: F1043
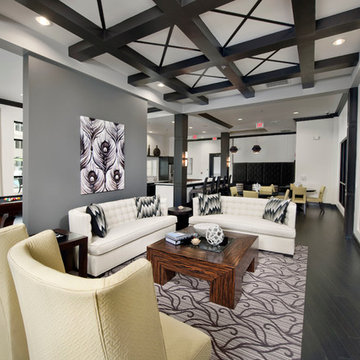
work completed while at HBC Design Group
Visit www.designsbykaty.com for more photos of work and inspiration
2.201 Billeder af dagligstue med bambusgulv
106
