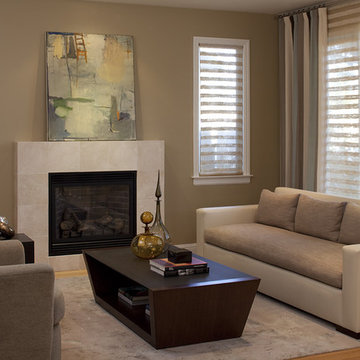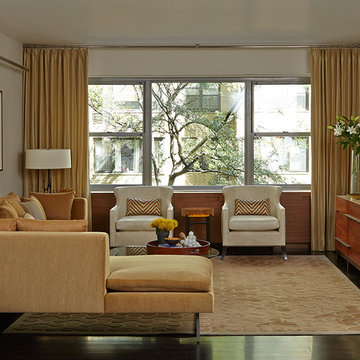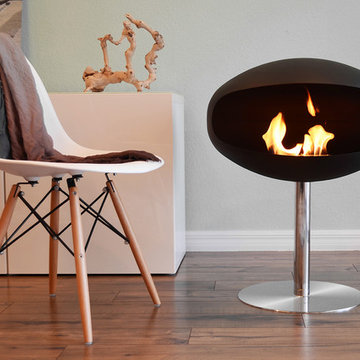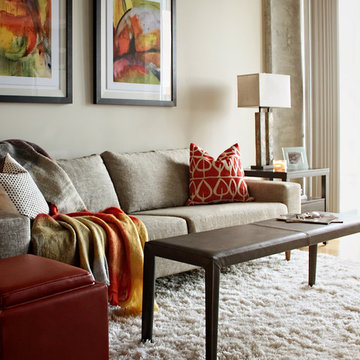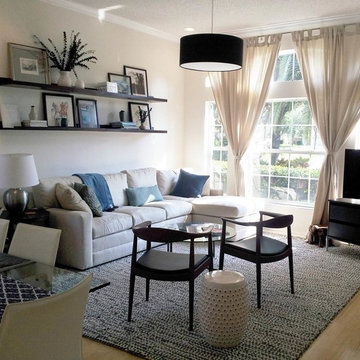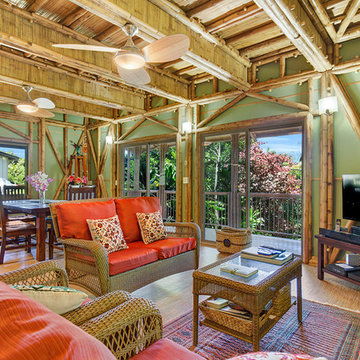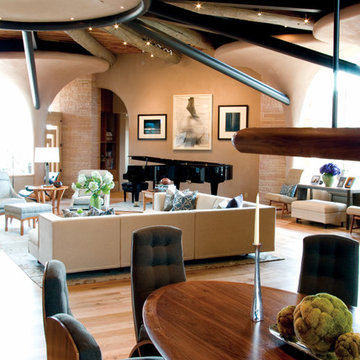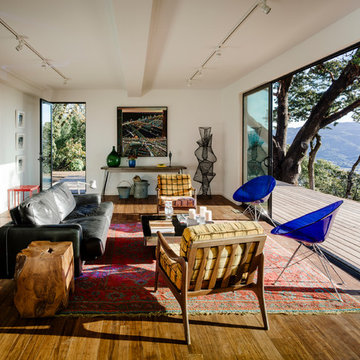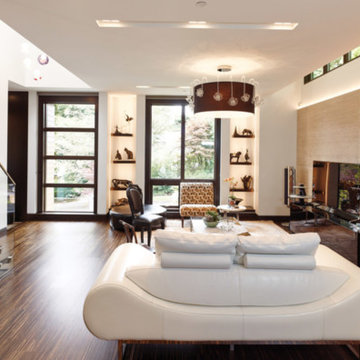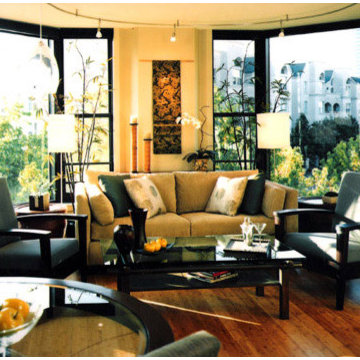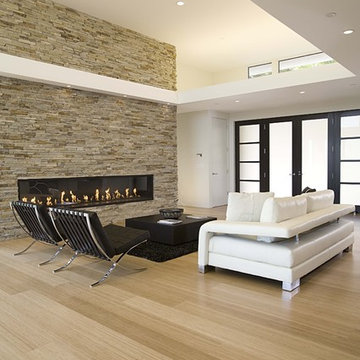2.200 Billeder af dagligstue med bambusgulv
Sorteret efter:
Budget
Sorter efter:Populær i dag
141 - 160 af 2.200 billeder
Item 1 ud af 2
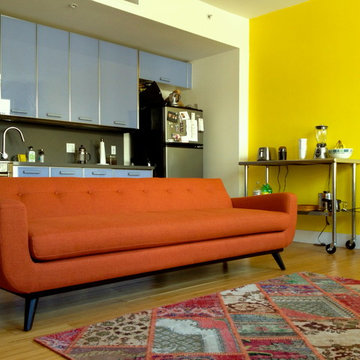
This Mid-Century modern orange chenille sofa by The Sofa Company ( https://goo.gl/7nCifP) was custom ordered for a downtown Los Angeles loft. This is one sofa that is turning heads! Low rider and trend setter, Turner is a fun new style that combines contemporary features with a modern spin. Turner offers unique comfort due to its comfortable, slightly angled back, accented by a tufted back
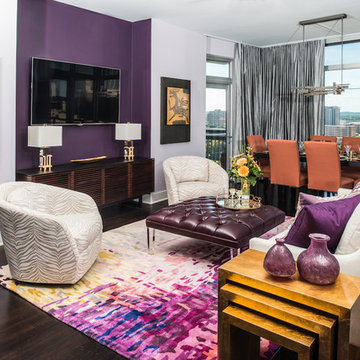
The niche in which the TV is mounted is also painted in an eggplant hue which helps mitigate the dark appearance of the TV when it is off and helps it to "disappear". Chinese art pieces hold personal meaning for the residents and create a beautiful glow when the sun is setting.
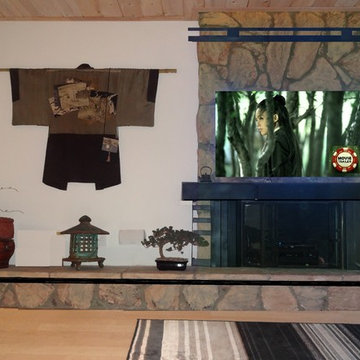
Asian Theme Entertainment Center wiht hidaway speakers concealed in fireplace mantel
http:/zenarchitect.com
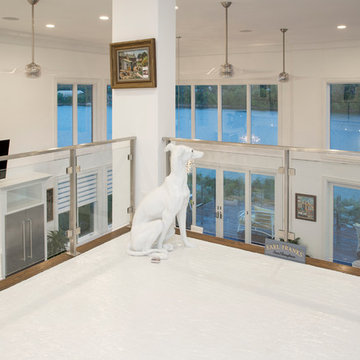
This gorgeous Award-Winning custom built home was designed for its views of the Ohio River, but what makes it even more unique is the contemporary, white-out interior.
On entering the home, a 19' ceiling greets you and then opens up again as you travel down the entry hall into the large open living space. The back wall is largely made of windows on the house's curve, which follows the river's bend and leads to a wrap-around IPE-deck with glass railings.
The master suite offers a mounted fireplace on a glass ceramic wall, an accent wall of mirrors with contemporary sconces, and a wall of sliding glass doors that open up to the wrap around deck that overlooks the Ohio River.
The Master-bathroom includes an over-sized shower with offset heads, a dry sauna, and a two-sided mirror for double vanities.
On the second floor, you will find a large balcony with glass railings that overlooks the large open living space on the first floor. Two bedrooms are connected by a bathroom suite, are pierced by natural light from openings to the foyer.
This home also has a bourbon bar room, a finished bonus room over the garage, custom corbel overhangs and limestone accents on the exterior and many other modern finishes.
Photos by Grupenhof Photography
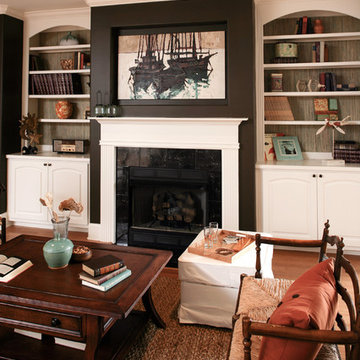
This North Carolina home was designed to be a cozy and unpretentious space to gather with neighbors, friends and family. It was designed to feel lived-in and well-loved. The decorative elements have a sense of nostalgia and the furniture is natural and livable.
Photo courtesy of Harry Taylor: www.harrytaylorphoto.com
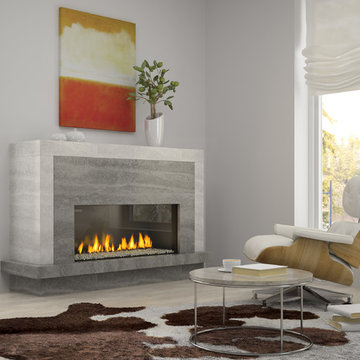
The Regency City Series New York View Linear gas fireplaces feature a seamless clear view of the fire with the ability to be integrated into any decor style.
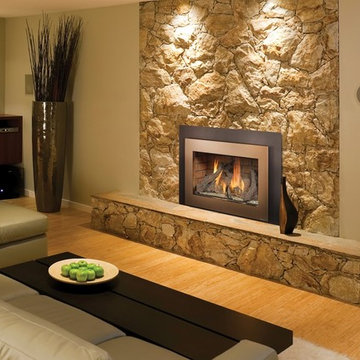
These sleek fireplace features a the Dancing Fyre burner with a detailed log set and glowing embers.
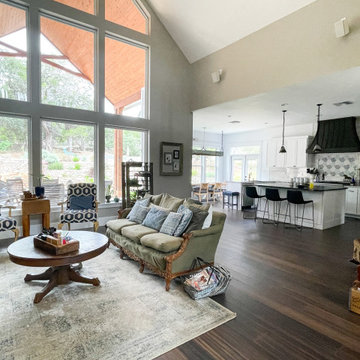
The open concept of this living room to kitchen transition provides a comfortable amount of space within the home. The beautiful window feature wall and tall windows in the breakfast nook area provide a massive amount natural light throughout this part of the home.

Complete overhaul of the common area in this wonderful Arcadia home.
The living room, dining room and kitchen were redone.
The direction was to obtain a contemporary look but to preserve the warmth of a ranch home.
The perfect combination of modern colors such as grays and whites blend and work perfectly together with the abundant amount of wood tones in this design.
The open kitchen is separated from the dining area with a large 10' peninsula with a waterfall finish detail.
Notice the 3 different cabinet colors, the white of the upper cabinets, the Ash gray for the base cabinets and the magnificent olive of the peninsula are proof that you don't have to be afraid of using more than 1 color in your kitchen cabinets.
The kitchen layout includes a secondary sink and a secondary dishwasher! For the busy life style of a modern family.
The fireplace was completely redone with classic materials but in a contemporary layout.
Notice the porcelain slab material on the hearth of the fireplace, the subway tile layout is a modern aligned pattern and the comfortable sitting nook on the side facing the large windows so you can enjoy a good book with a bright view.
The bamboo flooring is continues throughout the house for a combining effect, tying together all the different spaces of the house.
All the finish details and hardware are honed gold finish, gold tones compliment the wooden materials perfectly.
2.200 Billeder af dagligstue med bambusgulv
8
