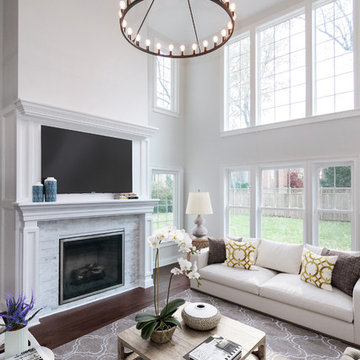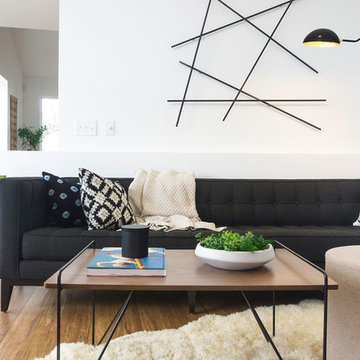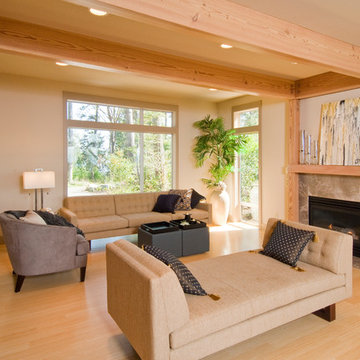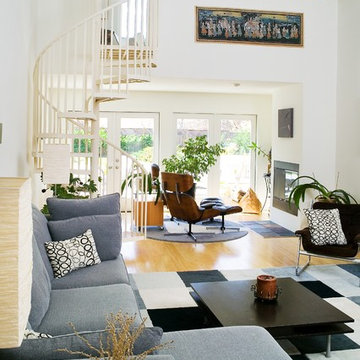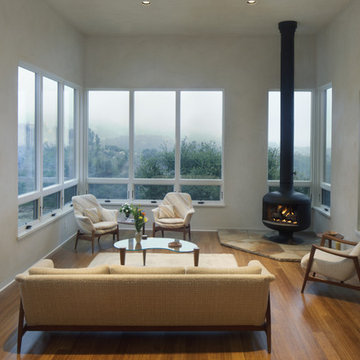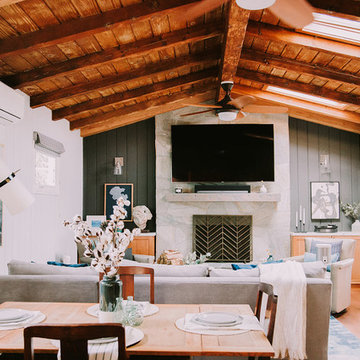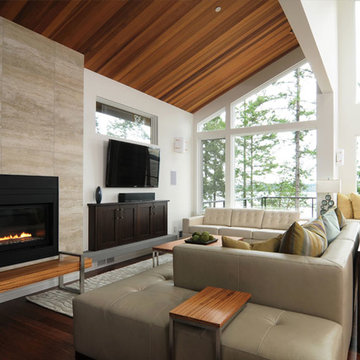856 Billeder af dagligstue med bambusgulv
Sorteret efter:
Budget
Sorter efter:Populær i dag
81 - 100 af 856 billeder
Item 1 ud af 3
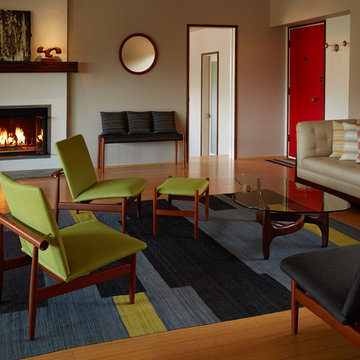
We stripped the window and door trims throughout the house and stained them a dark walnut color. You'll notice two abstract biomorphic wood sculptures, a painting by contemporary LA artist (and Reggie's friend) Nouel Riel, an Aksel Kjergaard round mirror, and some vintage german coat hooks.
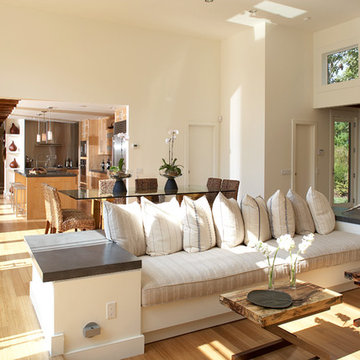
Living Room and Entry for total home renovation
Photography by Phillip Ennis
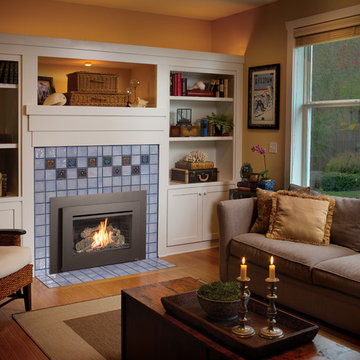
Mid-Sized Deluxe 1,500 Square Foot Heater
The 32 DVS deluxe gas fireplace insert offers the ultimate in beauty and performance, and is great for heating small homes and living spaces. This gas insert has the same heating capacity as the 31 DVI but features the award-winning Ember-Fyre™ burner technology and high definition log set, along with fully automatic operation with the GreenSmart 2 handheld remote. The 32 DVS gas insert also comes standard with powerful convection fans that warm up your room quickly and help circulate heat to other areas of your home. Another feature of this insert are rear *Accent Lights that illuminate the interior of the fireplace with a warm glow, even when the fire is off.
The 32 DVS gas insert features the Ember-Fyre™ burner and high-definition log set, or the Dancing-Fyre™ burner with your choice of log set. It also offers a variety of face designs and fireback options to choose from.
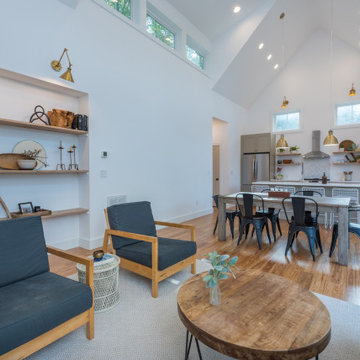
Open floor plan. Dining and living room. Eucalyptus Bamboo flooring, white walls and trim. Large sliding door.
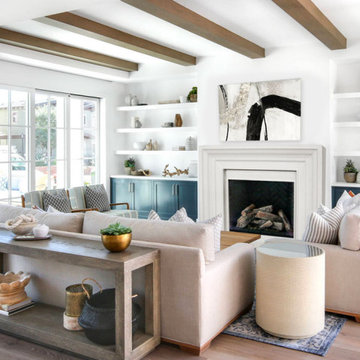
Avant DIY Fireplace Mantel
Striking, clean lines with bold, yet delicate, curves. The Avant is a sophisticated statement that blends the simplistic contemporary style with an elegant and timeless look. A perfect finishing touch to your home
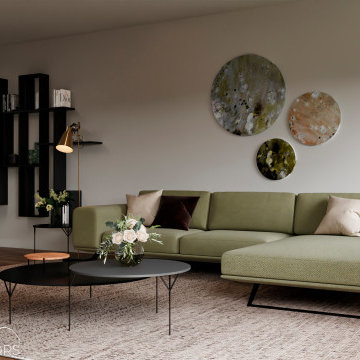
Living_room_design_black_wood_built_in_domkapa_library_carmenes_built_in_furniture_kitchen_open_space_mirà_art_brussels_by_isabel_gomez_interiors
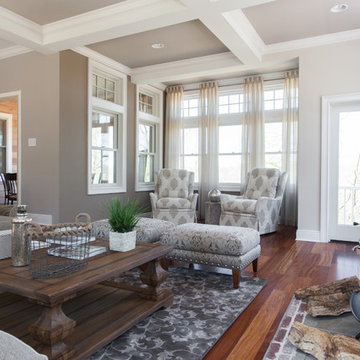
We took this new construction home and turned it into a traditional yet rustic haven. The family is about to enjoy parts of their home in unique and different ways then ever before.

This mixed-income housing development on six acres in town is adjacent to national forest. Conservation concerns restricted building south of the creek and budgets led to efficient layouts.
All of the units have decks and primary spaces facing south for sun and mountain views; an orientation reflected in the building forms. The seven detached market-rate duplexes along the creek subsidized the deed restricted two- and three-story attached duplexes along the street and west boundary which can be entered through covered access from street and courtyard. This arrangement of the units forms a courtyard and thus unifies them into a single community.
The use of corrugated, galvanized metal and fiber cement board – requiring limited maintenance – references ranch and agricultural buildings. These vernacular references, combined with the arrangement of units, integrate the housing development into the fabric of the region.
A.I.A. Wyoming Chapter Design Award of Citation 2008
Project Year: 2009
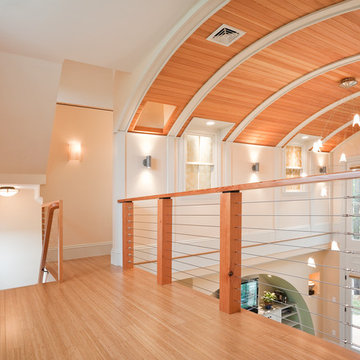
A new house, combining a modernized Shingle Style exterior with light filled interior spaces that open up dramatically to the pond on the south, was built on an existing foundation.
Photography by Edua Wilde
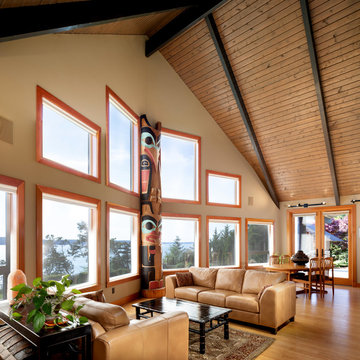
Great Room with views to Saratoga Passage and Whidbey Island.
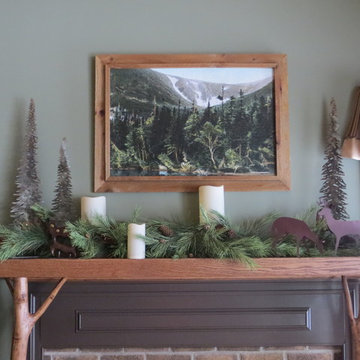
The great room required maximum seating so despite the smaller area, I was able to accommodate 6 seats without conflicting with the view, fireplace or television.
Photo by Sandra J. Curtis, ASID
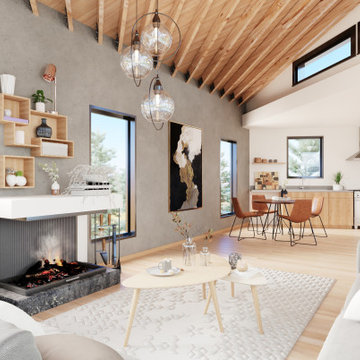
Vide open concept plan with access to the deck looking to the sea.
The sleek and modern kitchen/nook combination with the living room gives it a refreshing look with entring to space.
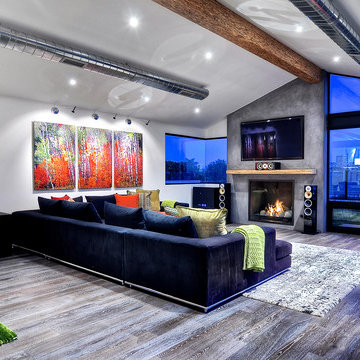
When Irvine designer, Richard Bustos’ client decided to remodel his Orange County 4,900 square foot home into a contemporary space, he immediately thought of Cantoni. His main concern though was based on the assumption that our luxurious modern furnishings came with an equally luxurious price tag. It was only after a visit to our Irvine store, where the client and Richard connected that the client realized our extensive collection of furniture and accessories was well within his reach.
“Richard was very thorough and straight forward as far as pricing,” says the client. "I became very intrigued that he was able to offer high quality products that I was looking for within my budget.”
The next phases of the project involved looking over floor plans and discussing the client’s vision as far as design. The goal was to create a comfortable, yet stylish and modern layout for the client, his wife, and their three kids. In addition to creating a cozy and contemporary space, the client wanted his home to exude a tranquil atmosphere. Drawing most of his inspiration from Houzz, (the leading online platform for home remodeling and design) the client incorporated a Zen-like ambiance through the distressed greyish brown flooring, organic bamboo wall art, and with Richard’s help, earthy wall coverings, found in both the master bedroom and bathroom.
Over the span of approximately two years, Richard helped his client accomplish his vision by selecting pieces of modern furniture that possessed the right colors, earthy tones, and textures so as to complement the home’s pre-existing features.
The first room the duo tackled was the great room, and later continued furnishing the kitchen and master bedroom. Living up to its billing, the great room not only opened up to a breathtaking view of the Newport coast, it also was one great space. Richard decided that the best option to maximize the space would be to break the room into two separate yet distinct areas for living and dining.
While exploring our online collections, the client discovered the Jasper Shag rug in a bold and vibrant green. The grassy green rug paired with the sleek Italian made Montecarlo glass dining table added just the right amount of color and texture to compliment the natural beauty of the bamboo sculpture. The client happily adds, “I’m always receiving complements on the green rug!”
Once the duo had completed the dining area, they worked on furnishing the living area, and later added pieces like the classic Renoir bed to the master bedroom and Crescent Console to the kitchen, which adds both balance and sophistication. The living room, also known as the family room was the central area where Richard’s client and his family would spend quality time. As a fellow family man, Richard understood that that meant creating an inviting space with comfortable and durable pieces of furniture that still possessed a modern flare. The client loved the look and design of the Mercer sectional. With Cantoni’s ability to customize furniture, Richard was able to special order the sectional in a fabric that was both durable and aesthetically pleasing.
Selecting the color scheme for the living room was also greatly influenced by the client’s pre-existing artwork as well as unique distressed floors. Richard recommended adding dark pieces of furniture as seen in the Mercer sectional along with the Viera area rug. He explains, “The darker colors and contrast of the rug’s material worked really well with the distressed wood floor.” Furthermore, the comfortable American Leather Recliner, which was customized in red leather not only maximized the space, but also tied in the client’s picturesque artwork beautifully. The client adds gratefully, “Richard was extremely helpful with color; He was great at seeing if I was taking it too far or not enough.”
It is apparent that Richard and his client made a great team. With the client’s passion for great design and Richard’s design expertise, together they transformed the home into a modern sanctuary. Working with this particular client was a very rewarding experience for Richard. He adds, “My client and his family were so easy and fun to work with. Their enthusiasm, focus, and involvement are what helped me bring their ideas to life. I think we created a unique environment that their entire family can enjoy for many years to come.”
https://www.cantoni.com/project/a-contemporary-sanctuary
856 Billeder af dagligstue med bambusgulv
5
