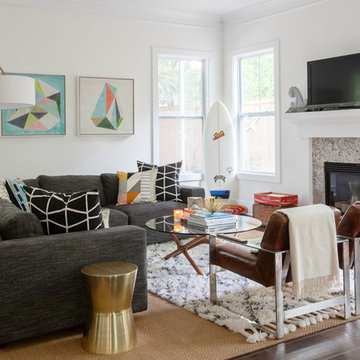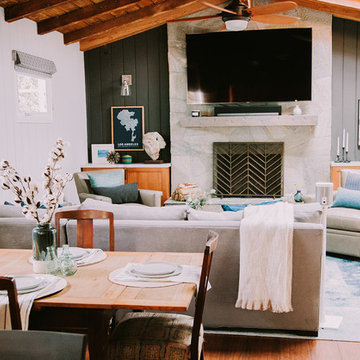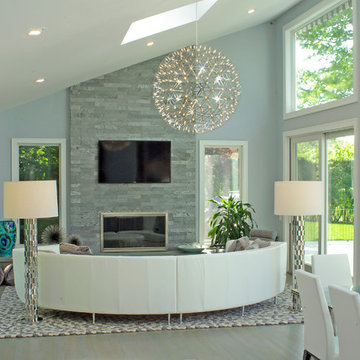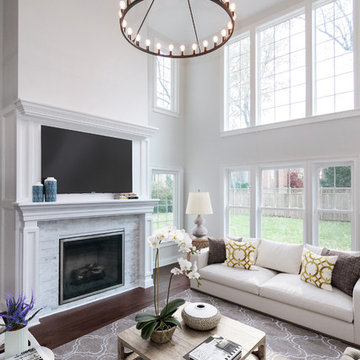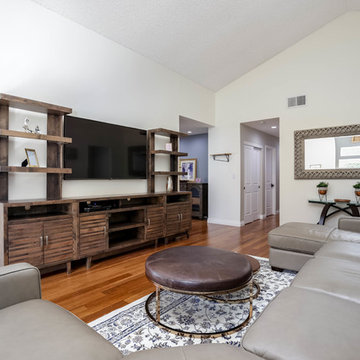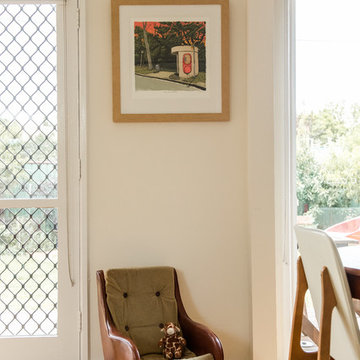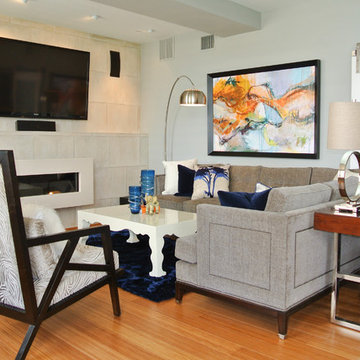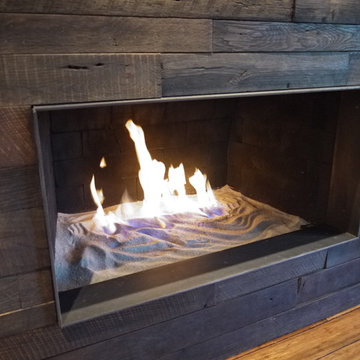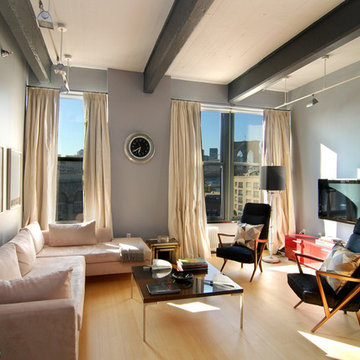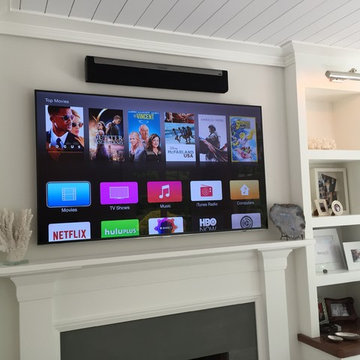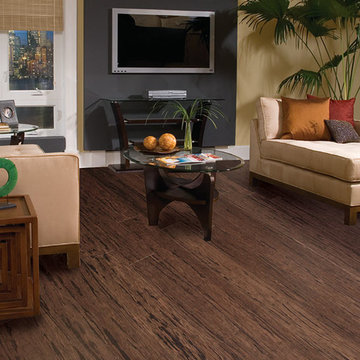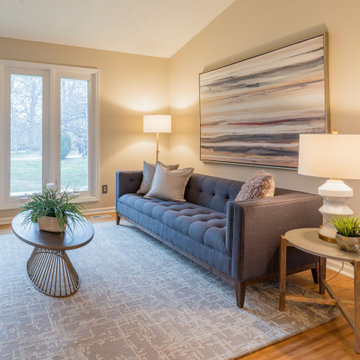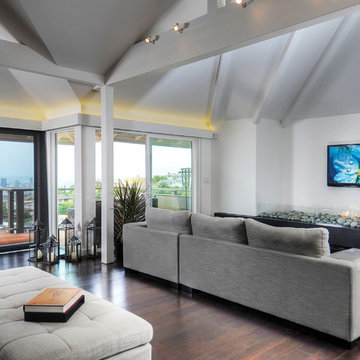690 Billeder af dagligstue med bambusgulv
Sorteret efter:
Budget
Sorter efter:Populær i dag
121 - 140 af 690 billeder
Item 1 ud af 3
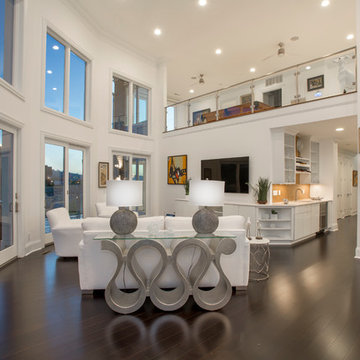
This gorgeous Award-Winning custom built home was designed for its views of the Ohio River, but what makes it even more unique is the contemporary, white-out interior.
On entering the home, a 19' ceiling greets you and then opens up again as you travel down the entry hall into the large open living space. The back wall is largely made of windows on the house's curve, which follows the river's bend and leads to a wrap-around IPE-deck with glass railings.
The master suite offers a mounted fireplace on a glass ceramic wall, an accent wall of mirrors with contemporary sconces, and a wall of sliding glass doors that open up to the wrap around deck that overlooks the Ohio River.
The Master-bathroom includes an over-sized shower with offset heads, a dry sauna, and a two-sided mirror for double vanities.
On the second floor, you will find a large balcony with glass railings that overlooks the large open living space on the first floor. Two bedrooms are connected by a bathroom suite, are pierced by natural light from openings to the foyer.
This home also has a bourbon bar room, a finished bonus room over the garage, custom corbel overhangs and limestone accents on the exterior and many other modern finishes.
Photos by Grupenhof Photography
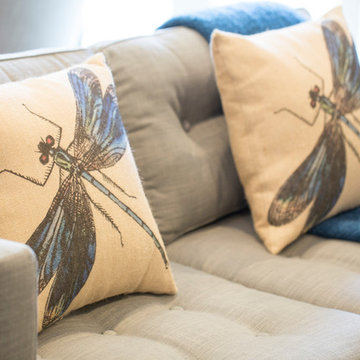
The details of warm textures and colors adds to the overall natural and comfortable feeling of the home.
Photography by Devi Pride
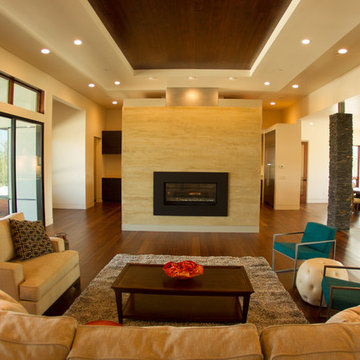
The main living room is designed for entertaining and maximizing the views of the city while still being comfortable for everyday life. The open floor plan uses a large freestanding fireplace, floating ceilings, stone column and barn door to define the entry, living room, kitchen, breakfast nook, dining room and media room while keeping easy flow from space to space.
-Mike Larson Estate Photography

The great room opens to the lanai with expansive ocean views and a large infinity edge pool. The house was designed in the plantation beach style popular here in the islands. Note the white painted vaulted ceiling, paneled wall detail, grass-cloth wall covering, and built-in bookshelves and window seat reading nook.
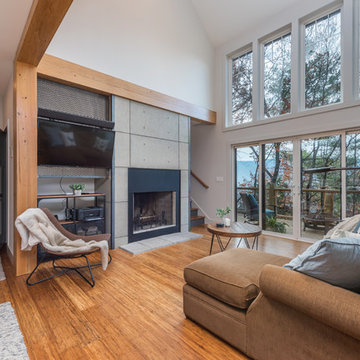
Faux concrete fireplace surround with cypress beams. Custom steel panel for tv mount, bamboo floors, floor to ceiling windows.
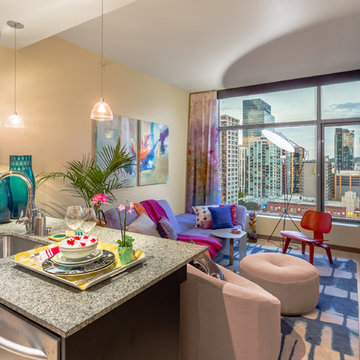
Soft butter lemon walls and prismatic clear glass shades on pendants accentuate the crisp, fresh aura of this bright space.
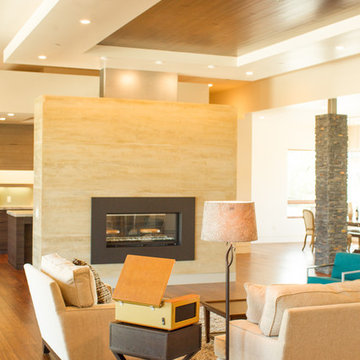
The main living room is designed for entertaining and maximizing the views of the city while still being comfortable for everyday life. The open floor plan uses a large freestanding fireplace, floating ceilings, stone column and barn door to define the entry, living room, kitchen, breakfast nook, dining room and media room while keeping easy flow from space to space.
-Mike Larson Estate Photography
690 Billeder af dagligstue med bambusgulv
7
