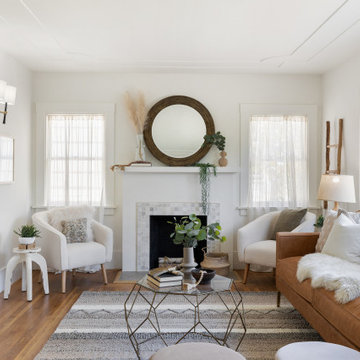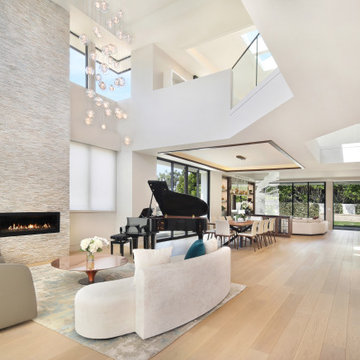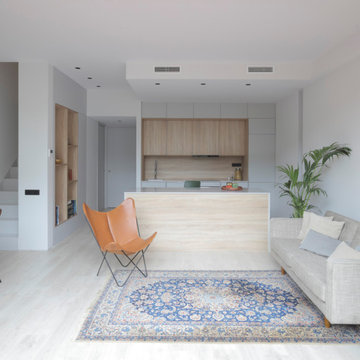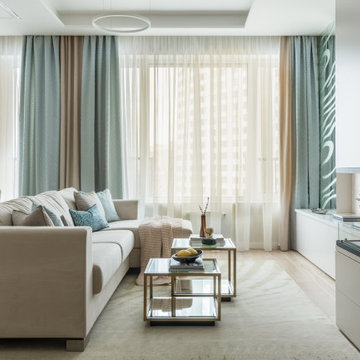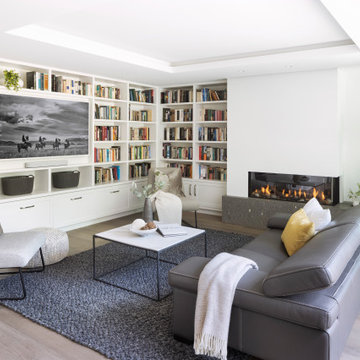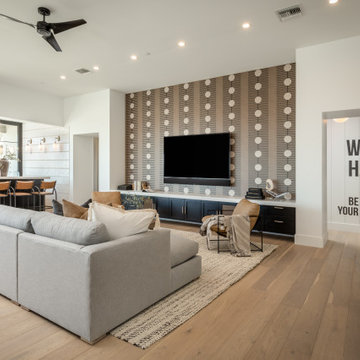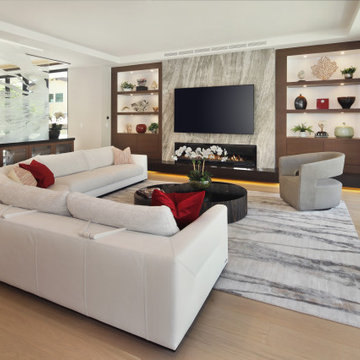1.183 Billeder af dagligstue med beige gulv og bakkeloft
Sorteret efter:
Budget
Sorter efter:Populær i dag
81 - 100 af 1.183 billeder
Item 1 ud af 3
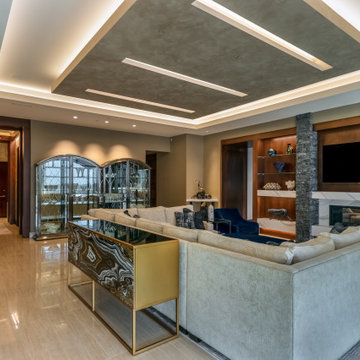
This project began with an entire penthouse floor of open raw space which the clients had the opportunity to section off the piece that suited them the best for their needs and desires. As the design firm on the space, LK Design was intricately involved in determining the borders of the space and the way the floor plan would be laid out. Taking advantage of the southwest corner of the floor, we were able to incorporate three large balconies, tremendous views, excellent light and a layout that was open and spacious. There is a large master suite with two large dressing rooms/closets, two additional bedrooms, one and a half additional bathrooms, an office space, hearth room and media room, as well as the large kitchen with oversized island, butler's pantry and large open living room. The clients are not traditional in their taste at all, but going completely modern with simple finishes and furnishings was not their style either. What was produced is a very contemporary space with a lot of visual excitement. Every room has its own distinct aura and yet the whole space flows seamlessly. From the arched cloud structure that floats over the dining room table to the cathedral type ceiling box over the kitchen island to the barrel ceiling in the master bedroom, LK Design created many features that are unique and help define each space. At the same time, the open living space is tied together with stone columns and built-in cabinetry which are repeated throughout that space. Comfort, luxury and beauty were the key factors in selecting furnishings for the clients. The goal was to provide furniture that complimented the space without fighting it.
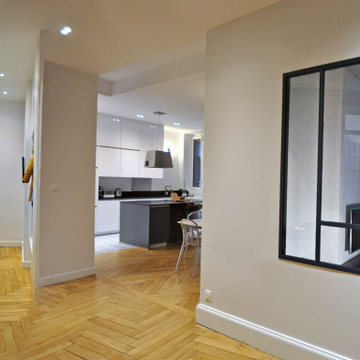
Rénovation complète d'appartement ancien à Lyon dans un esprit contemporain et conservant les détails d'époque : moulures, parquet, portes anciennes, radiateurs, plinthes et hauteur sous plafond. Redistribution des espaces et création de verrière pour un meilleur éclairage de l'appartement par la lumière naturelle.
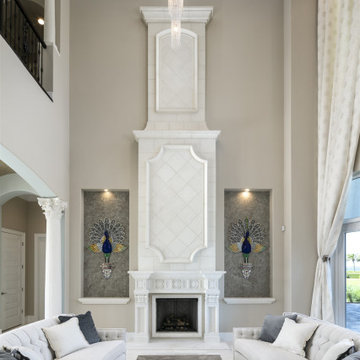
The stunning two story cast stone fireplace anchors the living room. Twin niches display matching art work, reflect the owners heritage and add a pop of color to the space. Note the dramatic tray ceiling and iron railing on the second floor bridge
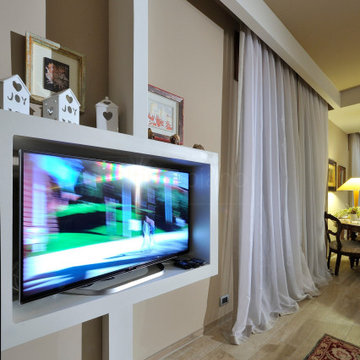
Un progetto di ristrutturazione e arredamento che trasforma radicalmente gli spazi, puntando alla perfezione nei dettagli di un openspace concepito con precisione millimetrica. L'elemento chiave di questa trasformazione è rappresentato dal controsoffitto, sapientemente progettato per creare una distinzione psicologica tra la zona tecnica e il living.
La scelta della carta da parati contribuisce a creare una scenografia pulita e raffinata, mettendo in risalto con eleganza la cappa in cartongesso. Quest'ultima, realizzata come un volume pieno svuotato, si trasforma in una suggestiva nicchia passante, aggiungendo un tocco di originalità e funzionalità allo spazio.
Il progetto si distingue per un'accattivante fusione tra elementi moderni e classici, creando un'ambientazione calda e accogliente. Dal controsoffitto, prende forma una mantovana unica, pensata per ospitare i tendaggi. Questa soluzione architettonica non solo svolge una funzione pratica nel gestire la luce e la privacy, ma diventa anche un elemento distintivo che personalizza l'intera ambientazione, semplicemente piegando e tramutandosi in parete TV. In questo modo, il progetto di ristrutturazione non si limita a migliorare l'aspetto estetico, ma contribuisce a creare uno spazio unico e caratterizzato da una sorprendente attenzione ai dettagli.
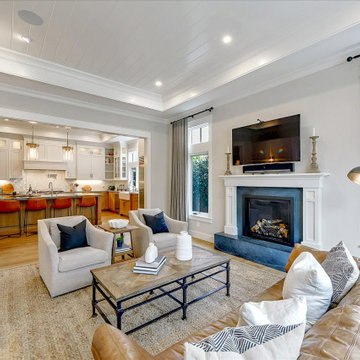
Flooded with natural light, this living room is adjacent to the open kitchen for easy conversation. A wide, cased opening offers enough separation to distinguish the two rooms. Glossy white shiplap adds texture and visual interest to the tray ceiling.
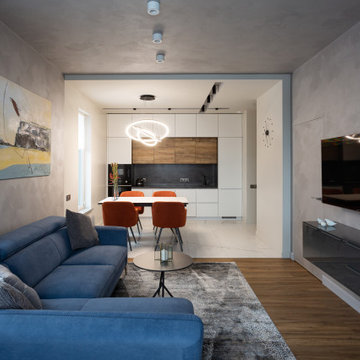
Вид из части гостиной на кухню.
Зонирование решено с помощью цвета и уровня потолка.
Над диваном картина "Ловец солнечных зайчиков" в исполнении одним из авторов проекта студии "Terra Diz" Светланы Соболековой.
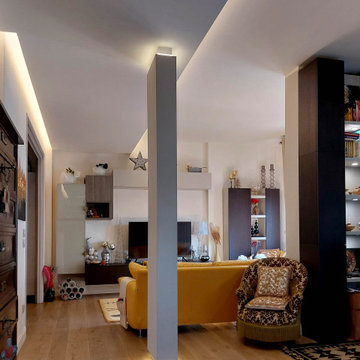
Ambiente aperto, ricavato dalla demolizione del tramezzo che delimitava il corridoio. Un cartongesso ribassato enfatizza lo spazio di percorrenza verso la cucina e il salotto.
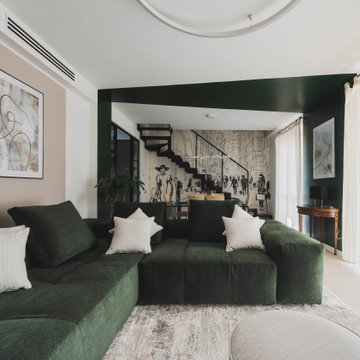
Entrando in questa casa veniamo subito colpiti da due soggetti: il bellissimo divano verde bosco, che occupa la parte centrale del soggiorno, e la carta da parati prospettica che fa da sfondo alla scala in ferro che conduce al piano sottotetto.
Questo ambiente è principalmente diviso in tre zone: una zona pranzo, il soggiorno e una zona studio camera ospiti. Qui troviamo un mobile molto versatile: un tavolo richiudibile dietro al quale si nasconde un letto matrimoniale.
Foto di Simone Marulli
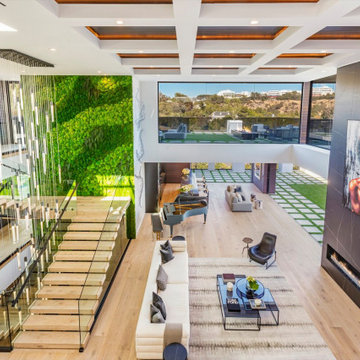
Bundy Drive Brentwood, Los Angeles spacious modern home open volume interior. Photo by Simon Berlyn.
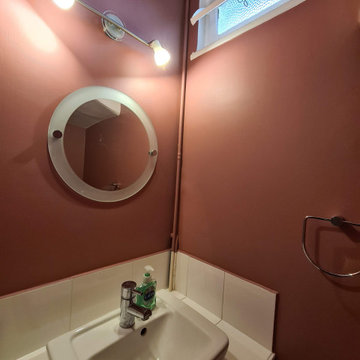
All interior painting was carried out with Air Filtration System to clean air during work. Wall water damage repair was made and all dustless sanding carried out to prepare the surface prior to painting. The hallway and Cloakroom wardrobe was spray finished. All walls and ceiling were hand-painted and roll.
1.183 Billeder af dagligstue med beige gulv og bakkeloft
5
