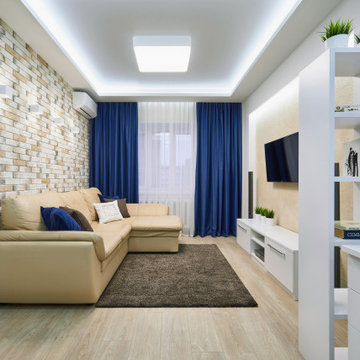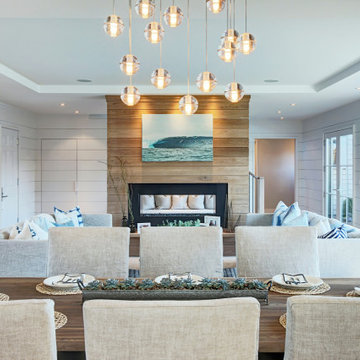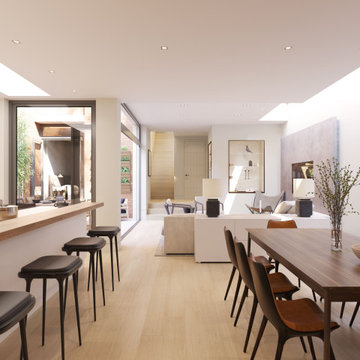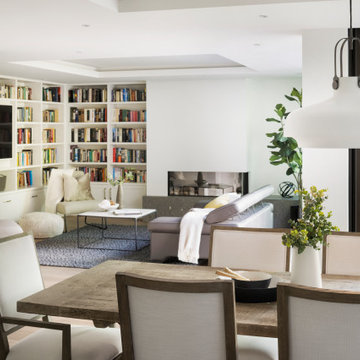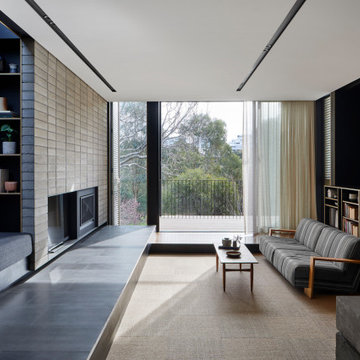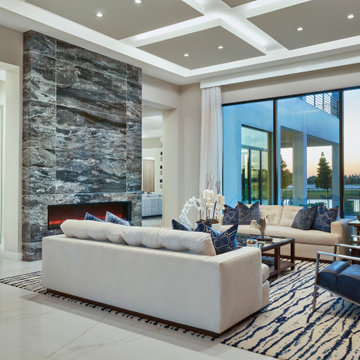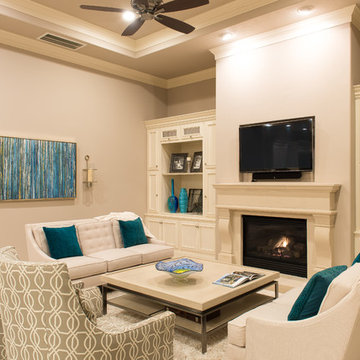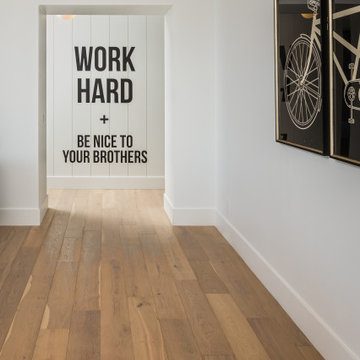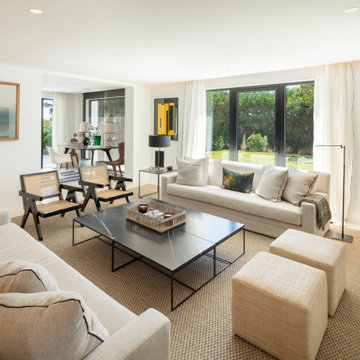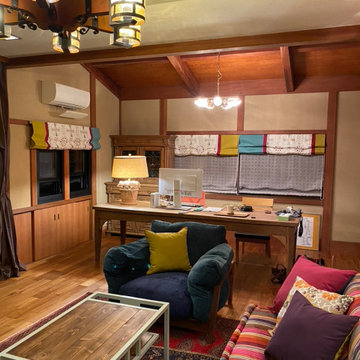1.183 Billeder af dagligstue med beige gulv og bakkeloft
Sorteret efter:
Budget
Sorter efter:Populær i dag
121 - 140 af 1.183 billeder
Item 1 ud af 3
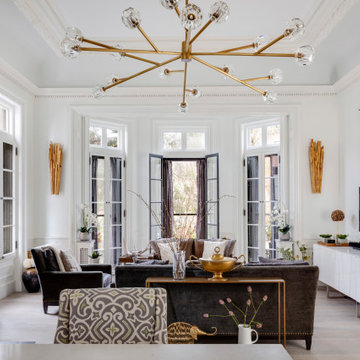
For this project, our Boston design-build team worked closely with a pair of keen-eyed clients to bring their unique vision to life. The main challenge throughout was deciding how to make the most out of the relatively small 990 ft² we had to work with.
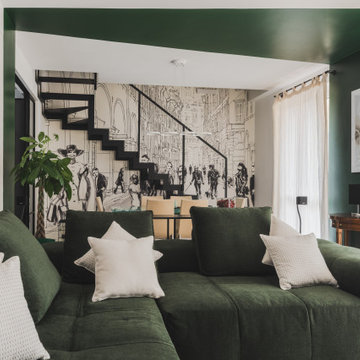
Entrando in questa casa veniamo subito colpiti da due soggetti: il bellissimo divano verde bosco, che occupa la parte centrale del soggiorno, e la carta da parati prospettica che fa da sfondo alla scala in ferro che conduce al piano sottotetto.
Questo ambiente è principalmente diviso in tre zone: una zona pranzo, il soggiorno e una zona studio camera ospiti. Qui troviamo un mobile molto versatile: un tavolo richiudibile dietro al quale si nasconde un letto matrimoniale.
Foto di Simone Marulli
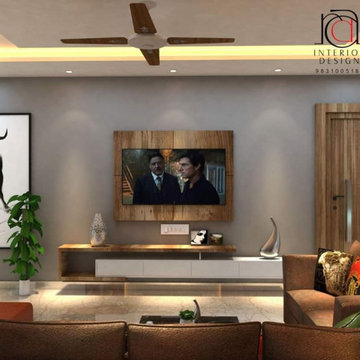
The clients requirement was a neat and sleek look which was functional ,clutter free and not over the top.
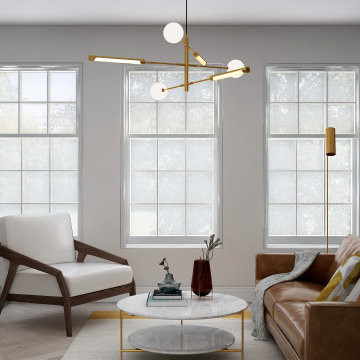
mid century modern living space characterized by accent colors, brass strokes, minimalistic modern arched built-ins, and a sleek modern fireplace design.
A perfect combination of a distressed brown leather sofa a neutral lounge chair a colorful rug and a brass-legged coffee table.
this color palette adds sophistication, elegance, and modernism to any living space.
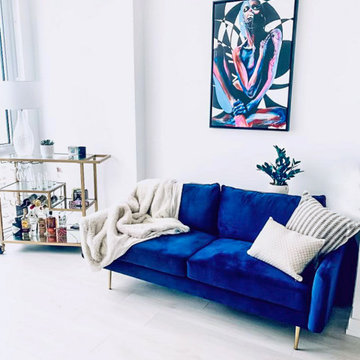
This was an E-Design client who I worked with 100% online. She wanted color & contemporary, with a hint of bohemian, which I added with the throw pillows, blanket, & plant.
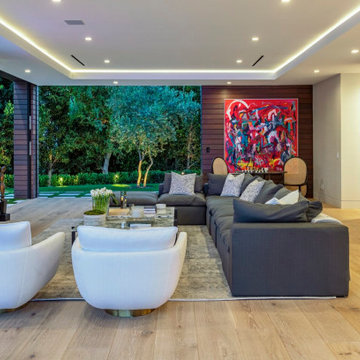
Bundy Drive Brentwood, Los Angeles modern home open air living room with sliding glass walls. Photo by Simon Berlyn.
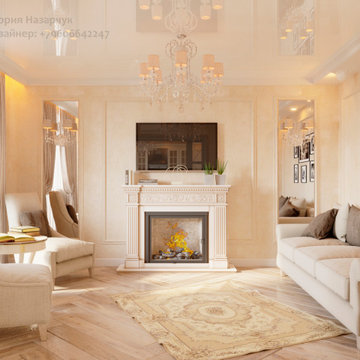
Дизайн Интерьера Кухни - Гостиной выполнена в современной классике.
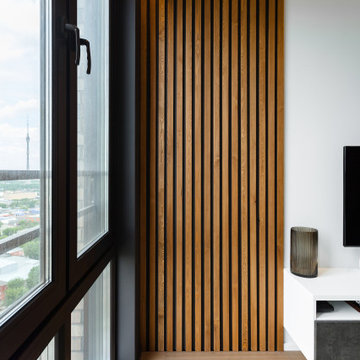
По проекту за тв располагались стеновые панели. Но в ходе ремонта, было принято решение заменить панели имитацией. А именно: просто нарисовать линии краской на стене) Получилось очень убедительно, а главное, удалось сэкономить в пользу других, более существенных вещей)
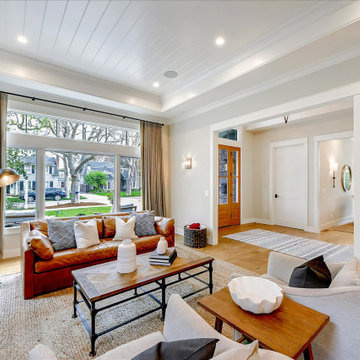
Flooded with natural light, this living room is adjacent to the open kitchen for easy conversation. A wide, cased opening offers enough separation to distinguish the two rooms. Glossy white shiplap adds texture and visual interest to the tray ceiling.
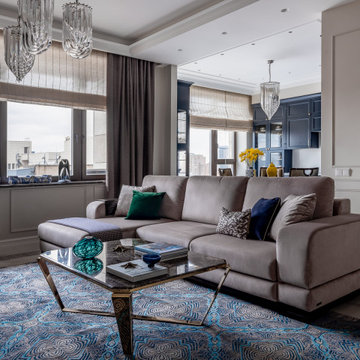
Дизайн-проект реализован Архитектором-Дизайнером Екатериной Ялалтыновой. Комплектация и декорирование - Бюро9.
1.183 Billeder af dagligstue med beige gulv og bakkeloft
7
